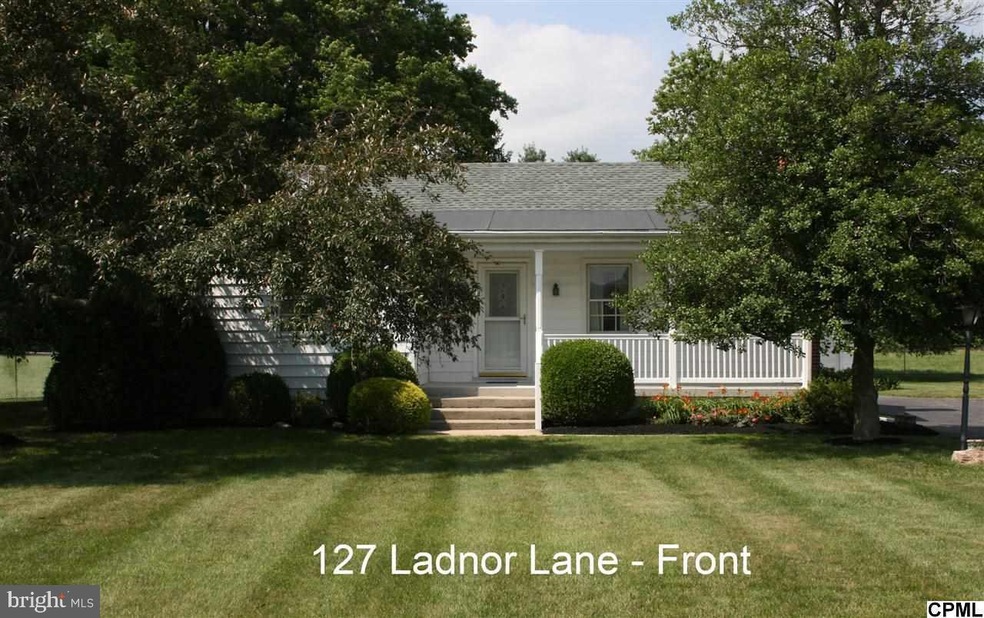
127 Ladnor Ln Carlisle, PA 17015
Estimated Value: $262,000 - $349,000
Highlights
- Rambler Architecture
- Attic
- No HOA
- W.G. Rice Elementary School Rated A-
- 1 Fireplace
- Formal Dining Room
About This Home
As of April 2015Lovely property surrounded by farmland on one of the most desirable country roads in the Carlisle/Boiling Springs area. Spacious yard with fence and surprisingly open living area makes this bungalow-style dwelling perfect for family living!
Last Agent to Sell the Property
Iron Valley Real Estate of Central PA License #RS323074 Listed on: 12/15/2014

Last Buyer's Agent
Iron Valley Real Estate of Central PA License #RS323074 Listed on: 12/15/2014

Home Details
Home Type
- Single Family
Est. Annual Taxes
- $1,879
Year Built
- Built in 1948
Lot Details
- 0.95 Acre Lot
- Lot Dimensions are 198 x 200
- Chain Link Fence
- Cleared Lot
- Zoning described as Agricultural
Parking
- 1 Car Detached Garage
- Side Facing Garage
- Garage Door Opener
- Driveway
Home Design
- Rambler Architecture
- Block Foundation
- Poured Concrete
- Fiberglass Roof
- Asphalt Roof
- Vinyl Siding
- Stick Built Home
Interior Spaces
- Property has 1 Level
- 1 Fireplace
- Family Room
- Formal Dining Room
- Attic
Kitchen
- Eat-In Kitchen
- Electric Oven or Range
- Dishwasher
Bedrooms and Bathrooms
- 3 Bedrooms
- En-Suite Primary Bedroom
- 2 Full Bathrooms
Laundry
- Dryer
- Washer
Unfinished Basement
- Water Proofing System
- Sump Pump
- Crawl Space
Schools
- W.G. Rice Elementary School
- Yellow Breeches Middle School
- Boiling Springs High School
Utilities
- Forced Air Heating and Cooling System
- 220 Volts
- Septic Tank
- Private Sewer
- Satellite Dish
Community Details
- No Home Owners Association
Listing and Financial Details
- Assessor Parcel Number 40-11-0288-029
Ownership History
Purchase Details
Home Financials for this Owner
Home Financials are based on the most recent Mortgage that was taken out on this home.Similar Homes in Carlisle, PA
Home Values in the Area
Average Home Value in this Area
Purchase History
| Date | Buyer | Sale Price | Title Company |
|---|---|---|---|
| Neitz Pamela L | $163,000 | -- |
Property History
| Date | Event | Price | Change | Sq Ft Price |
|---|---|---|---|---|
| 04/10/2015 04/10/15 | Sold | $163,000 | -3.0% | $93 / Sq Ft |
| 02/26/2015 02/26/15 | Pending | -- | -- | -- |
| 12/15/2014 12/15/14 | For Sale | $168,000 | -- | $96 / Sq Ft |
Tax History Compared to Growth
Tax History
| Year | Tax Paid | Tax Assessment Tax Assessment Total Assessment is a certain percentage of the fair market value that is determined by local assessors to be the total taxable value of land and additions on the property. | Land | Improvement |
|---|---|---|---|---|
| 2025 | $2,975 | $174,700 | $60,500 | $114,200 |
| 2024 | $2,829 | $174,700 | $60,500 | $114,200 |
| 2023 | $2,634 | $174,700 | $60,500 | $114,200 |
| 2022 | $2,566 | $174,700 | $60,500 | $114,200 |
| 2021 | $2,456 | $174,700 | $60,500 | $114,200 |
| 2020 | $2,407 | $174,700 | $60,500 | $114,200 |
| 2019 | $2,362 | $174,700 | $60,500 | $114,200 |
| 2018 | $2,308 | $174,700 | $60,500 | $114,200 |
| 2017 | $2,125 | $174,700 | $60,500 | $114,200 |
| 2016 | -- | $174,700 | $60,500 | $114,200 |
| 2015 | -- | $174,700 | $60,500 | $114,200 |
| 2014 | -- | $174,700 | $60,500 | $114,200 |
Agents Affiliated with this Home
-
THERESE SHEELY

Seller's Agent in 2015
THERESE SHEELY
Iron Valley Real Estate of Central PA
(717) 576-1634
67 Total Sales
Map
Source: Bright MLS
MLS Number: 1003667421
APN: 40-11-0288-029
- 228 Mill St
- 418 N Walnut St
- 31 Mountain St
- 209 White Oak Cir
- 315 Pine Rd
- 600 W Pine St
- 211 Evergreen Dr
- 211 Shirley Ln
- 413 Heisers Ln
- 31 Silver Maple Dr
- 118 Shirley Ln
- 11 Highland Terrace Ct
- 10 Silver Maple Dr
- 455 Petersburg Rd
- 527 Baltimore Pike
- 102 Berkshire Dr
- 234 Forgedale Dr
- 106 Berkshire Dr
- 104 Rr Walnut St
- 104 Berkshire Dr
