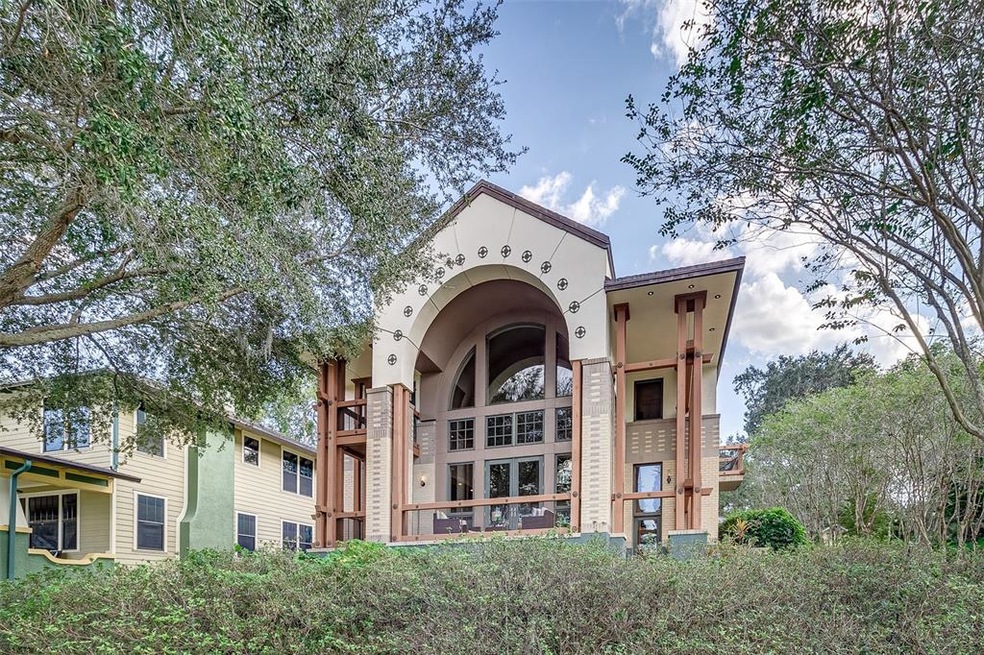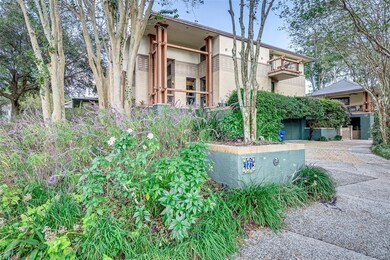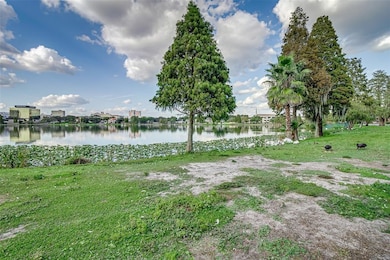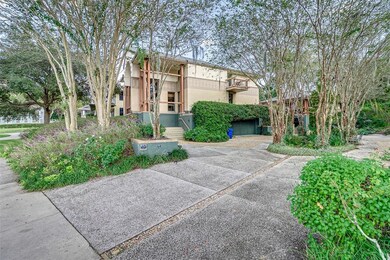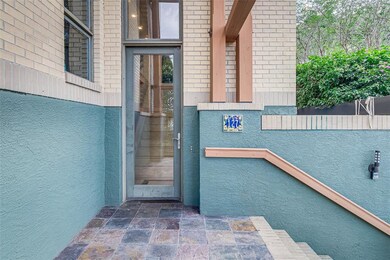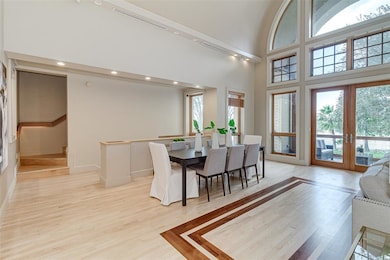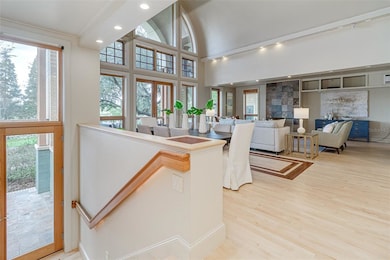
127 Lake Morton Dr Lakeland, FL 33801
Downtown Lakeland NeighborhoodEstimated Value: $737,000 - $1,505,628
Highlights
- 100 Feet of Waterfront
- Guest House
- Lake View
- Lincoln Avenue Academy Rated A-
- In Ground Pool
- 0.33 Acre Lot
About This Home
As of December 2021Executive home located in the heart of Lakeland’s Historic Lake Morton District. This magnificent home offers three levels of exquisite living and entertaining area for you and your guests. With the entrance on the side, the entire front of the home offers a beautiful view of Lakeland’s famous Lake Morton and our swans. In addition, to the three stories of living area in the main house there is a detached complete guest home with over 850sf. As you enter the circle drive you will notice the spacious garage area, lush landscaping, and hidden pool. If entering the home through the garage, you will have the choice of entering the lower level and stairs or use the elevator located in the garage to go up to the second or third floors. On the lower level you will find a cozy entertaining area with a massive bar that many would envy. The dark cabinets and granite counter make the atmosphere comfortable for entertaining or relaxing with friends and guests. The ambient lighting can be adjusted to fit the need. The bar has a sink, dishwasher, mini fridge, ice maker and plenty of storage for bar tools and beverages. There is a bedroom suite, laundry area and a small office located on this floor. As you head out up to the second floor don’t forget to check out the under-stair storage area that is climate controlled. As you go up the stairs you will see the amazing view of Lake Morton. The light-colored solid wood flooring has inlays of darker wood that adds to the detail a luxury home should have. The breathtaking view of Lake Morton from the front porch is made for enjoying the sunset and sunrise views. This level also has a suite with complete bath. On this floor you will find a complete chef’s kitchen with top of the line appliances! A huge granite top island offers plenty of space for food prep and room for friends. There is a Wolf 6 burner gas stove has two ovens and room for a griddle. In addition, there is a Wolf wall oven and microwave for preparing large meals. The SUB-ZERO refrigerator freezer is enclosed in cabinetry to match the rest of the cabinets. There is a top-of-the-line Miele Dishwasher covered by matching cabinetry. Just off the kitchen area you will find a wall of cabinets containing a wine refrigerator with beverage drawers to keep everyone’s favorite beverage chilled. At the end of the cabinets, you can access the elevator to the owner’s floor. The owner’s floor has the prime view of Lake Morton and two balconies for you to enjoy the view from. The wood floor continues throughout this area and follows into the closet and dressing rooms which are massive and also includes a door and small balcony allowing natural light to enter the closet. The Owner’s bathroom is appointed with an enclosed shower and bath. There are multiple shower heads so you can surround yourself with a waterfall experience. The bedroom has an open view of the second floor with doors that can be closed affording extra privacy when you desire to be secluded. As you exit the rear of the home on the second level, you will encounter more lush landscaping and a real outdoor fireplace. Don’t stop here, the path leads you to the guest home that offers a bedroom and in suite bathroom that anyone would find comfortable for short or long stays. There is a complete kitchen and a living space with balcony that also has a fantastic view of the lake. There is a full house generator as well! No detail has been overlooked in this luxurious executive home.
Home Details
Home Type
- Single Family
Est. Annual Taxes
- $11,481
Year Built
- Built in 2007
Lot Details
- 0.33 Acre Lot
- 100 Feet of Waterfront
- Lake Front
- North Facing Home
- Irrigation
Parking
- 2 Car Attached Garage
- Common or Shared Parking
- Alley Access
- Ground Level Parking
- Side Facing Garage
- Driveway
- Secured Garage or Parking
- On-Street Parking
Home Design
- Brick Exterior Construction
- Slab Foundation
- Shingle Roof
- Block Exterior
Interior Spaces
- 3,703 Sq Ft Home
- 3-Story Property
- Open Floorplan
- Bar Fridge
- Cathedral Ceiling
- Ceiling Fan
- Wood Burning Fireplace
- Blinds
- French Doors
- Combination Dining and Living Room
- Lake Views
Kitchen
- Eat-In Kitchen
- Built-In Oven
- Range
- Microwave
- Freezer
- Ice Maker
- Dishwasher
- Wine Refrigerator
- Solid Surface Countertops
Flooring
- Wood
- Tile
Bedrooms and Bathrooms
- 3 Bedrooms
- Walk-In Closet
- 3 Full Bathrooms
Laundry
- Laundry in unit
- Dryer
- Washer
Outdoor Features
- In Ground Pool
- Access To Lake
- Balcony
- Covered patio or porch
- Exterior Lighting
Utilities
- Central Heating and Cooling System
- Tankless Water Heater
- Water Softener
- Phone Available
- Cable TV Available
Additional Features
- Accessible Elevator Installed
- Guest House
- City Lot
Listing and Financial Details
- Visit Down Payment Resource Website
- Legal Lot and Block 3 / B
- Assessor Parcel Number 24-28-19-224000-002032
Community Details
Overview
- No Home Owners Association
- Orange Park Add Subdivision
Amenities
- Elevator
Ownership History
Purchase Details
Home Financials for this Owner
Home Financials are based on the most recent Mortgage that was taken out on this home.Purchase Details
Purchase Details
Home Financials for this Owner
Home Financials are based on the most recent Mortgage that was taken out on this home.Similar Homes in Lakeland, FL
Home Values in the Area
Average Home Value in this Area
Purchase History
| Date | Buyer | Sale Price | Title Company |
|---|---|---|---|
| Baylis Stephen W | $778,000 | Attorney |
Mortgage History
| Date | Status | Borrower | Loan Amount |
|---|---|---|---|
| Previous Owner | Henderson Edith L | $500,000 | |
| Previous Owner | Henderson Edith L | $406,400 | |
| Previous Owner | Baylis Edith L | $417,000 | |
| Previous Owner | Baylis Stephen W | $250,000 | |
| Previous Owner | Baylis Stephen W | $700,000 |
Property History
| Date | Event | Price | Change | Sq Ft Price |
|---|---|---|---|---|
| 12/29/2021 12/29/21 | Sold | $1,250,000 | +4.2% | $338 / Sq Ft |
| 11/06/2021 11/06/21 | Pending | -- | -- | -- |
| 09/10/2021 09/10/21 | For Sale | $1,200,000 | -- | $324 / Sq Ft |
Tax History Compared to Growth
Tax History
| Year | Tax Paid | Tax Assessment Tax Assessment Total Assessment is a certain percentage of the fair market value that is determined by local assessors to be the total taxable value of land and additions on the property. | Land | Improvement |
|---|---|---|---|---|
| 2023 | $19,606 | $1,044,656 | $0 | $0 |
| 2022 | $17,445 | $949,687 | $112,200 | $837,487 |
| 2021 | $14,258 | $753,838 | $113,864 | $639,974 |
| 2020 | $11,481 | $644,421 | $0 | $0 |
| 2019 | $11,453 | $629,933 | $0 | $0 |
| 2018 | $8,741 | $486,476 | $0 | $0 |
| 2017 | $8,553 | $476,470 | $0 | $0 |
| 2016 | $8,493 | $466,670 | $0 | $0 |
| 2015 | $8,589 | $463,426 | $0 | $0 |
| 2014 | $7,885 | $459,748 | $0 | $0 |
Agents Affiliated with this Home
-
Andrea Anderson

Seller's Agent in 2021
Andrea Anderson
S & D REAL ESTATE SERVICE LLC
(863) 808-8626
2 in this area
165 Total Sales
-
Justin Johnson

Buyer's Agent in 2021
Justin Johnson
THE MARKET REALTY COMPANY
(863) 661-3633
3 in this area
135 Total Sales
Map
Source: Stellar MLS
MLS Number: L4926141
APN: 24-28-19-224000-002032
- 746 Mississippi Ave
- 737 Johnson Ave
- 810 Orange Park Ave
- 805 Johnson Ave
- 817 South Blvd
- 515 Frank Lloyd Wright Way
- 717 Frank Lloyd Wright Way
- 807 Osceola St
- 934 Success Ave
- 200 Lake Morton Dr Unit 100
- 714 Winfree Ave
- 949 Success Ave
- 923 Lexington St
- 829 E Lime St
- 939 Lexington St
- 1000 Pennsylvania Ave
- 727 S Missouri Ave
- 731 S Missouri Ave
- 1014 Lexington St
- 911 S Missouri Ave
- 127 Lake Morton Dr
- 124 Lake Morton Dr
- 128 Lake Morton Dr
- 135 Lake Morton Dr
- 719 Mississippi Ave
- 122 Lake Morton Dr
- 723 Mississippi Ave
- 718 Orange Park Ave
- 720 Orange Park Ave
- 121 Lake Morton Dr
- 716 Mississippi Ave
- 716 Mississippi Ave Unit 716.5
- 716 Mississippi Ave Unit 1/2
- 726 Orange Park Ave
- 716 Avenue
- 715 Orange Park Ave Unit C
- 715 Orange Park Ave
- 715 Orange Park Ave Unit A
- 715 Orange Park Ave Unit B
