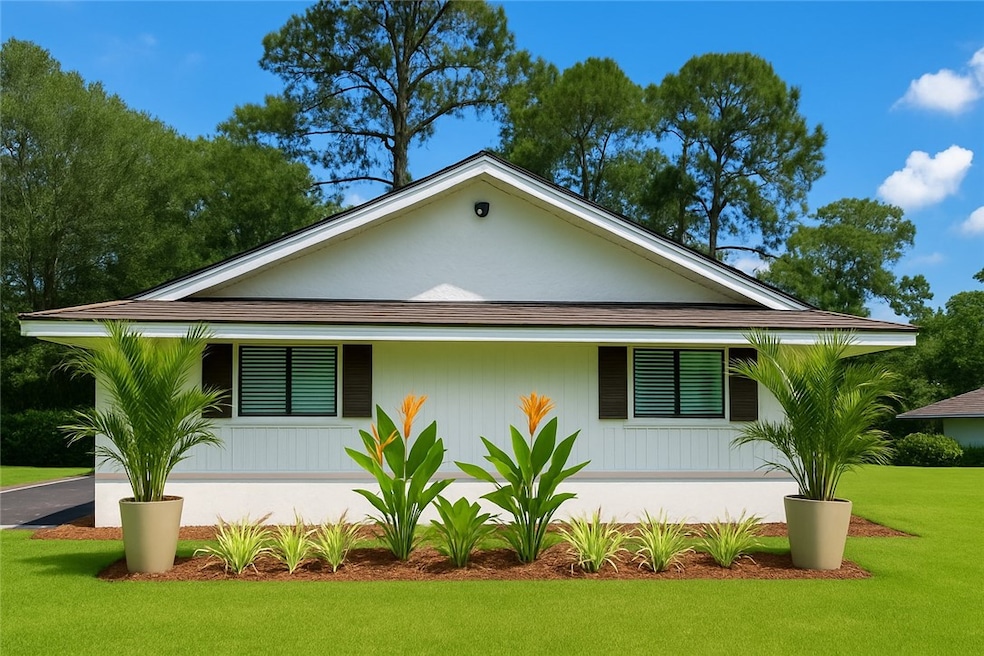
127 Landover Dr Brunswick, GA 31525
Country Club Estates NeighborhoodEstimated payment $1,331/month
Highlights
- Popular Property
- Wood Flooring
- Front Porch
- Deck
- No HOA
- Laundry Room
About This Home
Move-In Ready 3 Bedroom / 2 Bath Home on a Corner Lot
Welcome to this beautifully maintained coastal style residence offering an open-style layout filled with natural light. Situated on a spacious corner lot, this property combines curb appeal with modern comfort and room for a pool or detached garage.The exterior offers a fresh, clean look with attractive landscaping and vibrant greenery.
Around the back you have a large backyard with a deck, perfect for outdoor dining, grilling, and entertaining.
Mature trees provide a peaceful setting for a fire pit and shade. The Interior Features are bright, airy living spaces with plenty of windows. Updated flooring throughout for a clean, modern look. Enjoy cooking in the updated kitchen featuring plenty of counter space, a roomy pantry, and a conveniently located laundry room just steps away. A very versatile layout with room for both relaxing and entertaining. Three well-sized bedrooms, including a comfortable primary suite. Additional rooms that can serve as guest space, office, or exercise area. Don’t miss this delightful home that truly has it all—style, comfort, and the perfect setting to enjoy Georgia living!
Home Details
Home Type
- Single Family
Est. Annual Taxes
- $1,293
Year Built
- Built in 1971
Lot Details
- 0.31 Acre Lot
- Landscaped
Home Design
- Slab Foundation
- Asphalt Roof
- Wood Siding
Interior Spaces
- 1,430 Sq Ft Home
- Ceiling Fan
- Fire and Smoke Detector
- Laundry Room
Kitchen
- Oven
- Range
- Dishwasher
Flooring
- Wood
- Tile
Bedrooms and Bathrooms
- 3 Bedrooms
- 2 Full Bathrooms
Outdoor Features
- Deck
- Front Porch
Schools
- Altama Elementary School
- Needwood Middle School
- Brunswick High School
Community Details
- No Home Owners Association
- Palmettoestates Subdivision
Listing and Financial Details
- Assessor Parcel Number 03-01474
Map
Home Values in the Area
Average Home Value in this Area
Tax History
| Year | Tax Paid | Tax Assessment Tax Assessment Total Assessment is a certain percentage of the fair market value that is determined by local assessors to be the total taxable value of land and additions on the property. | Land | Improvement |
|---|---|---|---|---|
| 2024 | $1,872 | $74,640 | $6,000 | $68,640 |
| 2023 | $1,441 | $53,560 | $5,400 | $48,160 |
| 2022 | $1,218 | $43,600 | $5,400 | $38,200 |
| 2021 | $1,107 | $37,960 | $5,400 | $32,560 |
| 2020 | $984 | $32,880 | $3,600 | $29,280 |
| 2019 | $984 | $32,880 | $3,600 | $29,280 |
| 2018 | $983 | $32,880 | $3,600 | $29,280 |
| 2017 | $899 | $29,640 | $3,600 | $26,040 |
| 2016 | $836 | $29,640 | $3,600 | $26,040 |
| 2015 | $732 | $29,640 | $3,600 | $26,040 |
| 2014 | $732 | $29,640 | $3,600 | $26,040 |
Property History
| Date | Event | Price | Change | Sq Ft Price |
|---|---|---|---|---|
| 08/22/2025 08/22/25 | For Sale | $224,900 | +4.6% | $157 / Sq Ft |
| 02/16/2023 02/16/23 | Sold | $215,000 | 0.0% | $150 / Sq Ft |
| 01/14/2023 01/14/23 | Off Market | $215,000 | -- | -- |
| 12/15/2022 12/15/22 | For Sale | $225,000 | 0.0% | $157 / Sq Ft |
| 11/29/2022 11/29/22 | Pending | -- | -- | -- |
| 11/07/2022 11/07/22 | Price Changed | $225,000 | +7.1% | $157 / Sq Ft |
| 11/06/2022 11/06/22 | For Sale | $210,000 | -- | $147 / Sq Ft |
Purchase History
| Date | Type | Sale Price | Title Company |
|---|---|---|---|
| Trustee Deed | -- | -- | |
| Limited Warranty Deed | $215,000 | -- |
Mortgage History
| Date | Status | Loan Amount | Loan Type |
|---|---|---|---|
| Previous Owner | $188,237 | FHA | |
| Previous Owner | $72,800 | New Conventional |
Similar Homes in Brunswick, GA
Source: Golden Isles Association of REALTORS®
MLS Number: 1656207
APN: 03-01474
- 137 Landover Cir
- 170 Zachary Dr
- 109 Yorktown Dr
- 52 Hornet Dr
- 155 Mcdowell Ave
- 130 Peppertree Crossing Ave
- 136 Peppertree Crossing Ave
- 118 Saxon St
- 244 Sherwood Ln
- 176 Peppertree Crossing Ave
- 125 Enterprise St
- 246 Commerce Dr
- 108 Chapel Dr
- 104 N Chapel Dr
- 60 E Chapel Dr
- 63 E Chapel Dr
- 685 Chapel Crossing Rd
- 71 Chapel Dr
- 73 Chapel Dr
- 236 Enterprise St
- 2001 Kevin Way
- 5801 Altama Ave
- 5800 Altama Ave
- 5700 Altama Ave
- 5600 Altama Ave
- 182 Peppertree Crossing Ave
- 111 S Palm Dr
- 100 Town Village
- 3901 Darien Hwy
- 900 Pointe Grand Way
- 101 Legacy Way
- 3500 Grand Pointe Way
- 3875 Darien Hwy
- 820 Scranton Rd
- 500 Beverly Villas Dr
- 109 Belle Point Pkwy
- 217 Bridgewater Cir
- 401 Cobblestone Way
- 268 King Cotton Rd
- 72 Powers Landing






