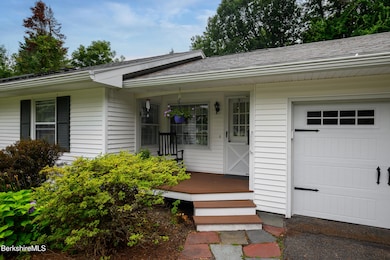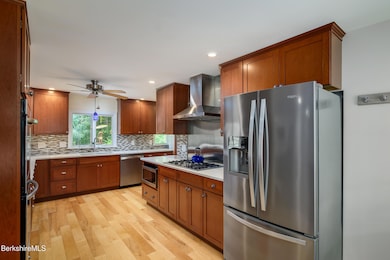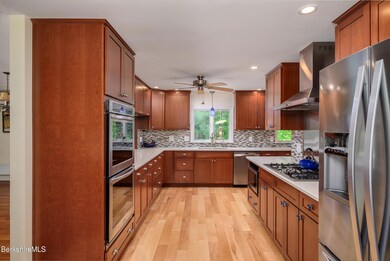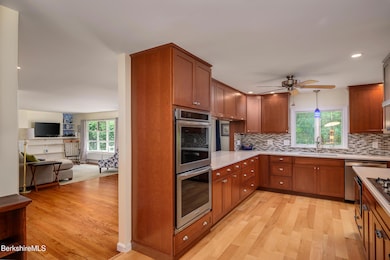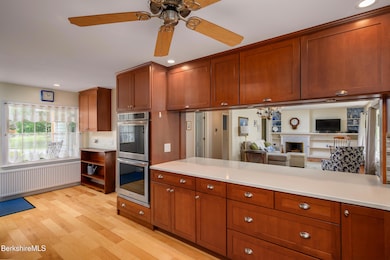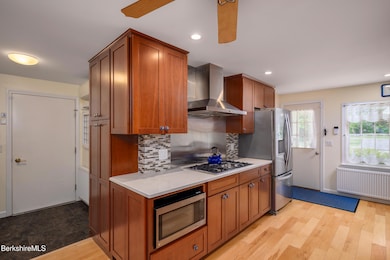127 Lindley Terrace Williamstown, MA 01267
Estimated payment $2,909/month
Highlights
- Solar Power System
- Deck
- Wood Flooring
- Williamstown Elementary School Rated A
- Seasonal View
- Main Floor Bedroom
About This Home
This updated ranch offers single-level living on a spacious, level yard framed by mature deciduous trees, providing natural privacy in one of Williamstown's most peaceful and desirable neighborhoods. Oak hardwood floors lead you into an inviting open living/dining area, complete with a bay window that frames serene views of the backyard. The renovated cherry kitchen boasts quartz countertops, stainless appliances, and a tile backsplash. The spacious primary suite includes a fireplace and renovated en suite bath, with flexibility for a third bedroom or office. Efficient comfort comes courtesy of leased solar panels, four Daikin mini-splits, and two fireplaces. A sunny deck and patio extend your living outdoors. Just minutes to Williams College...
Listing Agent
ALTON & WESTALL REAL ESTATE AGENCY, LLC Brokerage Email: info@altonwestall.com License #9060142 Listed on: 08/05/2025
Home Details
Home Type
- Single Family
Est. Annual Taxes
- $4,168
Year Built
- 1968
Lot Details
- 0.83 Acre Lot
- Landscaped with Trees
Home Design
- Updated or Remodeled
- Wood Frame Construction
- Asphalt Shingled Roof
- Vinyl Siding
Interior Spaces
- 1,540 Sq Ft Home
- Ceiling Fan
- Fireplace
- Bay Window
- Wood Flooring
- Seasonal Views
Kitchen
- Built-In Electric Oven
- Range with Range Hood
- Microwave
- Dishwasher
- Stone Countertops
- Disposal
Bedrooms and Bathrooms
- 2 Bedrooms
- Main Floor Bedroom
- Walk-In Closet
- Bathroom on Main Level
- 2 Full Bathrooms
Laundry
- Dryer
- Washer
Unfinished Basement
- Basement Fills Entire Space Under The House
- Interior Basement Entry
- Garage Access
Parking
- 2 Car Attached Garage
- Automatic Garage Door Opener
- Off-Street Parking
Eco-Friendly Details
- Solar Power System
- Solar owned by a third party
Outdoor Features
- Deck
- Patio
- Exterior Lighting
- Outbuilding
- Porch
Schools
- Williamstown Elementary School
- Mount Greylock Reg. Middle School
- Mount Greylock Reg. High School
Utilities
- Ductless Heating Or Cooling System
- Heat Pump System
- Hot Water Heating System
- Boiler Heating System
- Heating System Uses Natural Gas
- Natural Gas Water Heater
- Cable TV Available
Map
Home Values in the Area
Average Home Value in this Area
Tax History
| Year | Tax Paid | Tax Assessment Tax Assessment Total Assessment is a certain percentage of the fair market value that is determined by local assessors to be the total taxable value of land and additions on the property. | Land | Improvement |
|---|---|---|---|---|
| 2025 | $4,168 | $302,000 | $90,100 | $211,900 |
| 2024 | $4,097 | $270,400 | $85,700 | $184,700 |
| 2023 | $3,992 | $246,900 | $78,000 | $168,900 |
| 2022 | $3,953 | $233,600 | $75,100 | $158,500 |
| 2021 | $2,777 | $217,400 | $75,100 | $142,300 |
| 2020 | $3,872 | $220,000 | $75,500 | $144,500 |
| 2019 | $3,762 | $208,400 | $85,200 | $123,200 |
| 2018 | $2,513 | $208,400 | $85,200 | $123,200 |
| 2017 | $2,393 | $208,400 | $85,200 | $123,200 |
| 2016 | $3,291 | $208,400 | $85,200 | $123,200 |
| 2015 | $3,253 | $208,400 | $85,200 | $123,200 |
| 2014 | $3,032 | $198,400 | $78,300 | $120,100 |
Property History
| Date | Event | Price | List to Sale | Price per Sq Ft | Prior Sale |
|---|---|---|---|---|---|
| 10/31/2025 10/31/25 | Pending | -- | -- | -- | |
| 10/13/2025 10/13/25 | Price Changed | $485,000 | -3.0% | $315 / Sq Ft | |
| 09/03/2025 09/03/25 | Price Changed | $499,900 | -4.8% | $325 / Sq Ft | |
| 08/11/2025 08/11/25 | For Sale | $524,900 | +145.9% | $341 / Sq Ft | |
| 10/12/2012 10/12/12 | Sold | $213,500 | +0.5% | $139 / Sq Ft | View Prior Sale |
| 08/22/2012 08/22/12 | Pending | -- | -- | -- | |
| 07/11/2012 07/11/12 | For Sale | $212,500 | -- | $138 / Sq Ft |
Purchase History
| Date | Type | Sale Price | Title Company |
|---|---|---|---|
| Not Resolvable | $213,500 | -- |
Mortgage History
| Date | Status | Loan Amount | Loan Type |
|---|---|---|---|
| Open | $110,000 | No Value Available | |
| Previous Owner | $20,000 | No Value Available |
Source: Berkshire County Board of REALTORS®
MLS Number: 247274
APN: WILL-000127-000000-000078
- 136 Sand Springs Rd
- 73 Harrison Ave
- 20 White Oaks Rd
- 480 North St
- 0 Simonds Rd
- 910 N Hoosac Rd
- 1025 Simonds Rd
- 1030 Simonds Rd
- 363 Henderson Rd
- 462 Henderson Rd
- 1 Bulkley St
- 672 N Hoosac Rd Unit 676
- 0 Northwest Hill
- 295 Cole Ave
- 291 Cole Ave Unit 293
- 111 Park St
- 111 North St
- 290 Cole Ave
- 12 Arnold St Unit 16
- 116 Buxton Hill Rd

