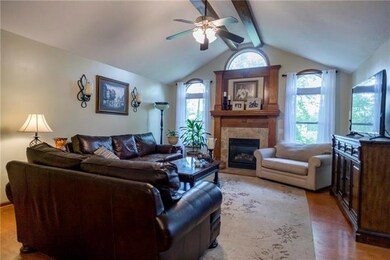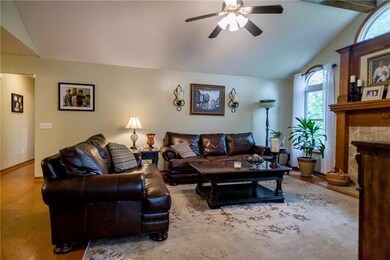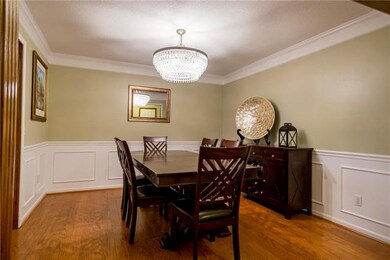
127 Lisa Ave Lathrop, MO 64465
Highlights
- Custom Closet System
- Vaulted Ceiling
- Wood Flooring
- Deck
- Ranch Style House
- Granite Countertops
About This Home
As of March 2020True Ranch with finished walk out basement. Upstairs includes formal dining rm w/ gorgeous chandeleir. Family room w/ fireplace & vaulted ceilings. Eat in kitchen w/ granite, s/s appliances, pantry. Hardwoods on main level. Finished lower level includes 2 bedrooms w/ WI closets, family room, spacious laundry room. 2nd laundry on main floor also. Fenced back yard, storage shed, & deck. Walking distance to soccer fields, walking path. Move in ready!
Home Details
Home Type
- Single Family
Est. Annual Taxes
- $2,335
Year Built
- Built in 2003
Lot Details
- 7,928 Sq Ft Lot
- Wood Fence
Parking
- 2 Car Attached Garage
- Front Facing Garage
Home Design
- Ranch Style House
- Traditional Architecture
- Frame Construction
- Composition Roof
- Wood Siding
Interior Spaces
- Wet Bar: Vinyl, Ceramic Tiles, Shower Only, Cathedral/Vaulted Ceiling, Granite Counters, Pantry, Wood Floor, Hardwood, Fireplace, Walk-In Closet(s), Ceiling Fan(s)
- Built-In Features: Vinyl, Ceramic Tiles, Shower Only, Cathedral/Vaulted Ceiling, Granite Counters, Pantry, Wood Floor, Hardwood, Fireplace, Walk-In Closet(s), Ceiling Fan(s)
- Vaulted Ceiling
- Ceiling Fan: Vinyl, Ceramic Tiles, Shower Only, Cathedral/Vaulted Ceiling, Granite Counters, Pantry, Wood Floor, Hardwood, Fireplace, Walk-In Closet(s), Ceiling Fan(s)
- Skylights
- Shades
- Plantation Shutters
- Drapes & Rods
- Family Room with Fireplace
- Formal Dining Room
- Laundry on lower level
Kitchen
- Eat-In Kitchen
- Granite Countertops
- Laminate Countertops
Flooring
- Wood
- Wall to Wall Carpet
- Linoleum
- Laminate
- Stone
- Ceramic Tile
- Luxury Vinyl Plank Tile
- Luxury Vinyl Tile
Bedrooms and Bathrooms
- 4 Bedrooms
- Custom Closet System
- Cedar Closet: Vinyl, Ceramic Tiles, Shower Only, Cathedral/Vaulted Ceiling, Granite Counters, Pantry, Wood Floor, Hardwood, Fireplace, Walk-In Closet(s), Ceiling Fan(s)
- Walk-In Closet: Vinyl, Ceramic Tiles, Shower Only, Cathedral/Vaulted Ceiling, Granite Counters, Pantry, Wood Floor, Hardwood, Fireplace, Walk-In Closet(s), Ceiling Fan(s)
- 3 Full Bathrooms
- Double Vanity
- Vinyl
Finished Basement
- Walk-Out Basement
- Basement Fills Entire Space Under The House
- Sump Pump
- Bedroom in Basement
Outdoor Features
- Deck
- Enclosed patio or porch
Schools
- Lathrop Elementary School
- Lathrop High School
Additional Features
- City Lot
- Forced Air Heating and Cooling System
Community Details
- Rebecca Ridge Subdivision
Listing and Financial Details
- Assessor Parcel Number 10-07.1-25-001-008-002.014
Ownership History
Purchase Details
Home Financials for this Owner
Home Financials are based on the most recent Mortgage that was taken out on this home.Purchase Details
Similar Homes in Lathrop, MO
Home Values in the Area
Average Home Value in this Area
Purchase History
| Date | Type | Sale Price | Title Company |
|---|---|---|---|
| Grant Deed | $207,270 | Ntc - Key W | |
| Deed | -- | -- |
Mortgage History
| Date | Status | Loan Amount | Loan Type |
|---|---|---|---|
| Open | $211,500 | Construction |
Property History
| Date | Event | Price | Change | Sq Ft Price |
|---|---|---|---|---|
| 03/18/2020 03/18/20 | Sold | -- | -- | -- |
| 02/07/2020 02/07/20 | Pending | -- | -- | -- |
| 01/30/2020 01/30/20 | For Sale | $219,000 | +32.7% | $88 / Sq Ft |
| 11/03/2016 11/03/16 | Sold | -- | -- | -- |
| 08/31/2016 08/31/16 | Pending | -- | -- | -- |
| 08/01/2016 08/01/16 | For Sale | $165,000 | -- | $101 / Sq Ft |
Tax History Compared to Growth
Tax History
| Year | Tax Paid | Tax Assessment Tax Assessment Total Assessment is a certain percentage of the fair market value that is determined by local assessors to be the total taxable value of land and additions on the property. | Land | Improvement |
|---|---|---|---|---|
| 2023 | $2,789 | $33,732 | $4,765 | $28,967 |
| 2022 | $2,535 | $31,099 | $4,765 | $26,334 |
| 2021 | $2,478 | $31,099 | $4,765 | $26,334 |
| 2020 | $2,363 | $28,272 | $4,332 | $23,940 |
| 2019 | $2,334 | $28,272 | $4,332 | $23,940 |
| 2018 | $2,316 | $28,272 | $4,332 | $23,940 |
| 2017 | $2,331 | $28,272 | $4,332 | $23,940 |
| 2016 | $2,370 | $28,272 | $4,332 | $23,940 |
| 2013 | -- | $28,270 | $0 | $0 |
Agents Affiliated with this Home
-

Seller's Agent in 2020
Charles Small
ReeceNichols-KCN
(816) 407-5246
7 in this area
434 Total Sales
-
K
Seller Co-Listing Agent in 2020
Kenna Strider
ReeceNichols-KCN
(816) 682-3911
6 in this area
15 Total Sales
-

Seller's Agent in 2016
Tonja Hulet
BHG Kansas City Homes
(816) 217-1585
1 in this area
145 Total Sales
Map
Source: Heartland MLS
MLS Number: 2204991
APN: 10-07.1-25-001-008-002.014
- 311 Center St
- 509 Whitcomb St
- 604 Walnut St
- 127 Hondo St
- 204 Lynn St
- 116 Pine St
- 304 Elm St
- 000 Missouri 116
- 3408 Missouri 116
- 25 NE Stonum Rd
- Lot 2 SE 240th St
- 3632 SE 228th St
- 5260 SE Fox Run Rd
- 5126 SE Sioux Dr
- 5126 Sioux Dr
- 5333 SE Canyon Dr
- 330 SE 240th St
- 5964 SE Hilltop Rd
- 0 NE Hinchey Ln
- 6095 SE Dittoe Ln






