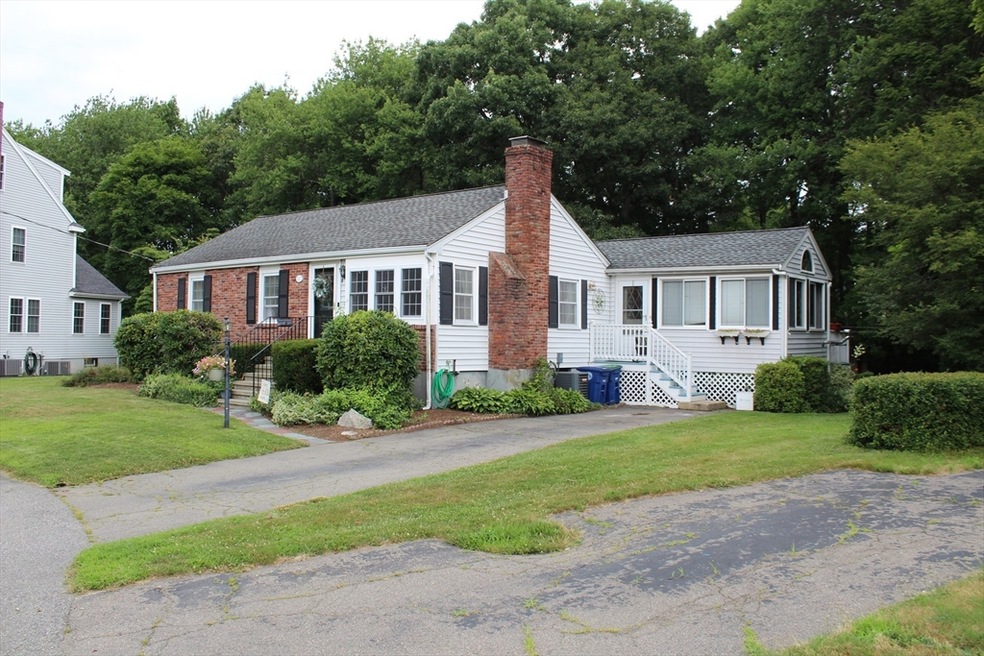
127 Livoli Ave Braintree, MA 02184
Braintree Highlands NeighborhoodHighlights
- Property is near public transit
- Wood Flooring
- Sun or Florida Room
- Ranch Style House
- Bonus Room
- No HOA
About This Home
As of September 2024The perfect opportunity to make new memories in this beautiful Highlands neighborhood home. For five decades, one family taught their children to ride bikes, walked them to school, took prom photos in the backyard and now the time has come for a new beginning. With cascading light throughout, each room has great energy and is conducive to a growing family. Set up a swing set in your fenced in backyard and watch from the kitchen window as baby steps become cartwheels. Additional features include gleaming hardwood floors, stainless steel appliances, lots of closets, cabinets and additional living space in the lower level. Nestled in a quiet neighborhood, we’re not far from the Red Line, Routes 3, 24 and 128. Stop by today and bring your creative ideas for this home’s next chapter.
Last Agent to Sell the Property
Gibson Sotheby's International Realty Listed on: 07/10/2024

Home Details
Home Type
- Single Family
Est. Annual Taxes
- $5,992
Year Built
- Built in 1954
Lot Details
- 0.38 Acre Lot
- Fenced Yard
- Fenced
Home Design
- Ranch Style House
- Stone Foundation
- Frame Construction
- Shingle Roof
Interior Spaces
- 1,728 Sq Ft Home
- Beamed Ceilings
- Ceiling Fan
- Living Room with Fireplace
- Bonus Room
- Sun or Florida Room
Kitchen
- Oven
- Range
- Dishwasher
- Stainless Steel Appliances
Flooring
- Wood
- Wall to Wall Carpet
- Ceramic Tile
Bedrooms and Bathrooms
- 3 Bedrooms
- 2 Full Bathrooms
- Bathtub Includes Tile Surround
- Separate Shower
Laundry
- Dryer
- Washer
Basement
- Basement Fills Entire Space Under The House
- Laundry in Basement
Parking
- 2 Car Parking Spaces
- Off-Street Parking
Location
- Property is near public transit
- Property is near schools
Schools
- Highlands Elementary School
- South Middle School
- Braintree High School
Utilities
- Forced Air Heating and Cooling System
- 2 Cooling Zones
- 2 Heating Zones
- Pellet Stove burns compressed wood to generate heat
- Water Heater
Community Details
- No Home Owners Association
- Highlands Subdivision
Listing and Financial Details
- Tax Lot 14
- Assessor Parcel Number 15181
Ownership History
Purchase Details
Purchase Details
Home Financials for this Owner
Home Financials are based on the most recent Mortgage that was taken out on this home.Similar Homes in the area
Home Values in the Area
Average Home Value in this Area
Purchase History
| Date | Type | Sale Price | Title Company |
|---|---|---|---|
| Deed | -- | -- | |
| Deed | -- | -- | |
| Deed | $160,000 | -- |
Mortgage History
| Date | Status | Loan Amount | Loan Type |
|---|---|---|---|
| Open | $210,000 | Purchase Money Mortgage | |
| Closed | $210,000 | Purchase Money Mortgage | |
| Previous Owner | $176,000 | No Value Available | |
| Previous Owner | $25,000 | No Value Available | |
| Previous Owner | $182,156 | No Value Available | |
| Previous Owner | $198,800 | No Value Available | |
| Previous Owner | $165,000 | No Value Available | |
| Previous Owner | $142,000 | No Value Available | |
| Previous Owner | $12,000 | No Value Available | |
| Previous Owner | $82,000 | No Value Available | |
| Previous Owner | $61,350 | Purchase Money Mortgage |
Property History
| Date | Event | Price | Change | Sq Ft Price |
|---|---|---|---|---|
| 09/06/2024 09/06/24 | Sold | $710,000 | +1.7% | $411 / Sq Ft |
| 07/15/2024 07/15/24 | Pending | -- | -- | -- |
| 07/10/2024 07/10/24 | For Sale | $698,000 | -- | $404 / Sq Ft |
Tax History Compared to Growth
Tax History
| Year | Tax Paid | Tax Assessment Tax Assessment Total Assessment is a certain percentage of the fair market value that is determined by local assessors to be the total taxable value of land and additions on the property. | Land | Improvement |
|---|---|---|---|---|
| 2025 | $6,449 | $646,200 | $388,800 | $257,400 |
| 2024 | $5,736 | $605,100 | $353,000 | $252,100 |
| 2023 | $5,417 | $555,000 | $317,200 | $237,800 |
| 2022 | $5,217 | $524,300 | $286,500 | $237,800 |
| 2021 | $4,800 | $482,400 | $258,900 | $223,500 |
| 2020 | $4,524 | $458,800 | $235,300 | $223,500 |
| 2019 | $4,284 | $424,600 | $225,100 | $199,500 |
| 2018 | $4,183 | $396,900 | $204,600 | $192,300 |
| 2017 | $4,153 | $386,700 | $194,400 | $192,300 |
| 2016 | $4,086 | $372,100 | $184,200 | $187,900 |
| 2015 | $3,779 | $341,400 | $153,500 | $187,900 |
| 2014 | $3,566 | $312,300 | $147,300 | $165,000 |
Agents Affiliated with this Home
-
D
Seller's Agent in 2024
Dino Confalone
Gibson Sothebys International Realty
-
M
Buyer's Agent in 2024
Marco Kalok Chan
Thread Real Estate, LLC
Map
Source: MLS Property Information Network (MLS PIN)
MLS Number: 73262218
APN: BRAI-001081-000000-000014
- 20 Albee Dr
- 92 Milton Rd
- 129 Albee Dr
- 57 Plymouth Ave
- 373 N Franklin St
- 1792 Washington St
- 1579 Washington St
- 56 Bradford Commons Ln Unit 56
- 109 Bradford Commons Ln
- 3A-3 Bradford Commons Ln
- 132 Pine St
- 1420 Washington St
- 327 Tilden Commons Ln
- 215 Alida Rd
- 11 Hill Rd
- 5 Clarendon Cir Unit Lot 4
- 289 Weymouth St
- 46 Holly Rd
- 11 Worcester Place
- 8 Forest St





