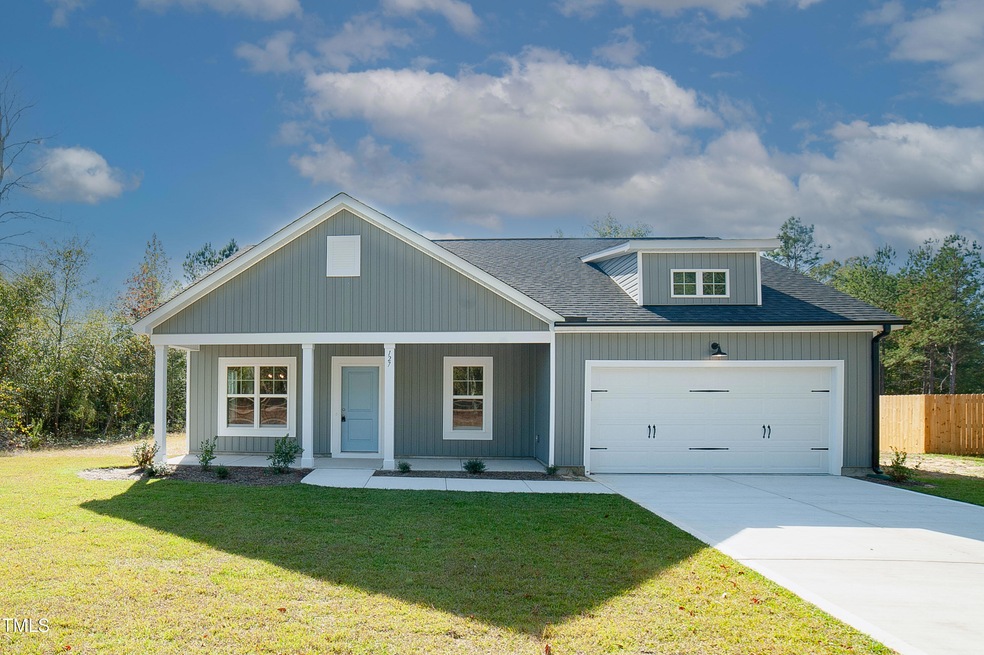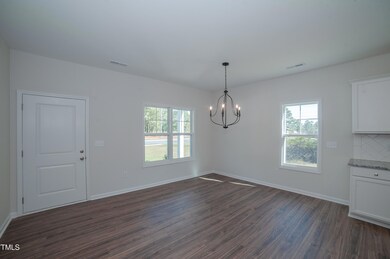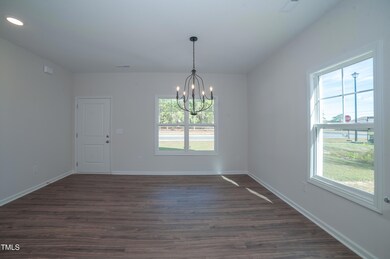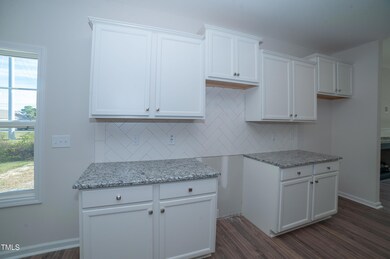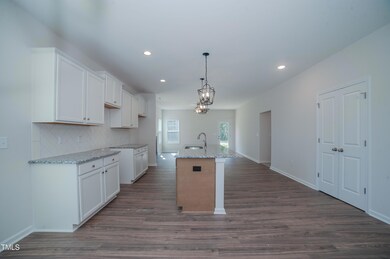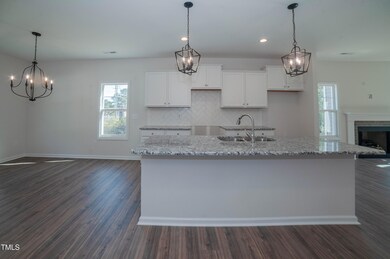
127 Lonesome Glory Dr Five Points, NC 28376
Highlights
- New Construction
- 2 Car Attached Garage
- Luxury Vinyl Tile Flooring
- Traditional Architecture
- 1-Story Property
- Central Air
About This Home
As of December 2024$10K Builder Incentive! A&G Residential presents the Leigh Plan! Warm and inviting the moment you walk into this beautiful Ranch Home! Open Concept to Delight any Buyer! The kitchen boast with a large island that over looks the gathering area, staggered cabinets, lots of counter space! Stainless Steel Appliances! Large Dining area! Oversized Owner Suite with LARGE walk-in closet plus a double vanity! We are giving you the WOW factor you deserve! Designed for Great Living!! No city taxes! Short drive to Ft Liberty, Carolina Horse Farm minutes away!
Last Agent to Sell the Property
Coldwell Banker Advantage #1 License #233383 Listed on: 07/24/2024

Home Details
Home Type
- Single Family
Year Built
- Built in 2024 | New Construction
Lot Details
- 0.46 Acre Lot
HOA Fees
- $33 Monthly HOA Fees
Parking
- 2 Car Attached Garage
Home Design
- Traditional Architecture
- Slab Foundation
- Frame Construction
- Shingle Roof
- Vinyl Siding
Interior Spaces
- 1,629 Sq Ft Home
- 1-Story Property
Kitchen
- Range
- Microwave
- Dishwasher
Flooring
- Carpet
- Luxury Vinyl Tile
Bedrooms and Bathrooms
- 3 Bedrooms
- 2 Full Bathrooms
Schools
- Hoke County Schools Elementary And Middle School
- Hoke County Schools High School
Utilities
- Central Air
- Heat Pump System
- Septic Tank
Community Details
- Association fees include ground maintenance
- Little & Young Association, Phone Number (910) 484-5400
- Built by A&G Residential
- Carolina Crossings Subdivision, The Leigh Floorplan
Similar Homes in the area
Home Values in the Area
Average Home Value in this Area
Property History
| Date | Event | Price | Change | Sq Ft Price |
|---|---|---|---|---|
| 12/23/2024 12/23/24 | Sold | $286,900 | 0.0% | $176 / Sq Ft |
| 11/24/2024 11/24/24 | Pending | -- | -- | -- |
| 10/11/2024 10/11/24 | Price Changed | $286,900 | -3.4% | $176 / Sq Ft |
| 10/06/2024 10/06/24 | Price Changed | $296,900 | -2.6% | $182 / Sq Ft |
| 07/24/2024 07/24/24 | For Sale | $304,900 | -- | $187 / Sq Ft |
Tax History Compared to Growth
Agents Affiliated with this Home
-
Corinne Smith

Seller's Agent in 2024
Corinne Smith
Coldwell Banker Advantage #1
(910) 322-5168
938 Total Sales
-
Quiomara Antonio-Tekerev
Q
Buyer's Agent in 2024
Quiomara Antonio-Tekerev
COLDWELL BANKER ADVANTAGE - YADKIN ROAD
(910) 723-7149
79 Total Sales
Map
Source: Doorify MLS
MLS Number: 10042969
- 781 Knollwood Ln
- 470 Pandure Estate Dr
- 171 Traveller Way
- 171 Traveller (Lot 46) Way
- 161 Palomo (Lot 42) Place
- 143 Palomo Place
- 253 Traveller (Lot 44) Way
- 318 Palomo (Lot 31) Place
- 345 Palomo (Lot 35) Place
- 367 Place
- 319 Palomo (Lot 36) Place
- 319 Palomo Place
- 445 Traveller (Lot 23) Way
- 473 Traveller (Lot 22) Way
- 378 Traveller (Lot 8) Way
- 199 Palomo (Lot 40) Place
- 143 Palomo (Lot 43) Place
