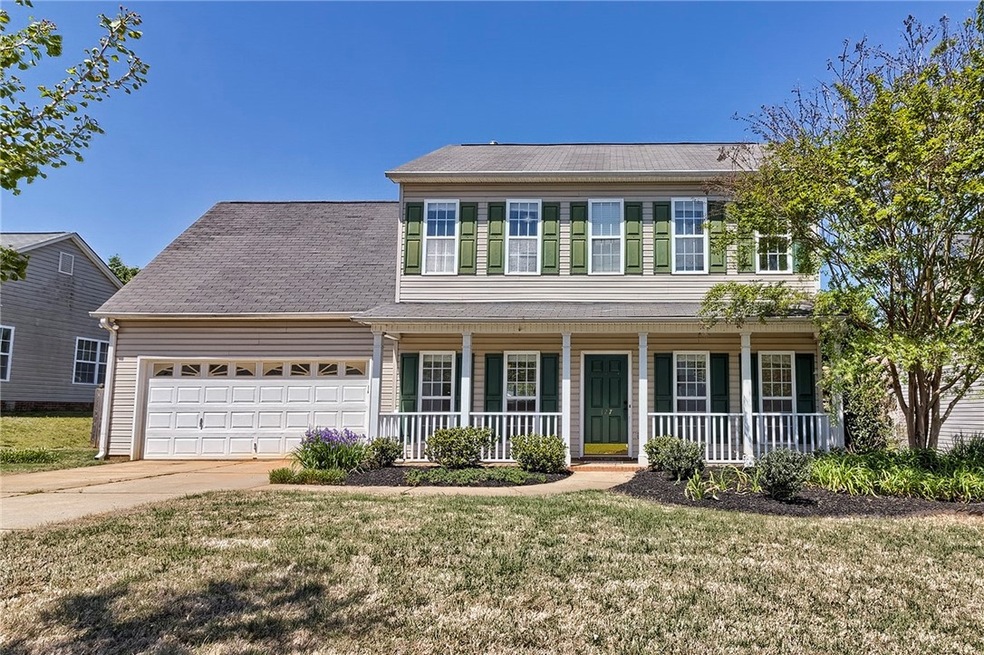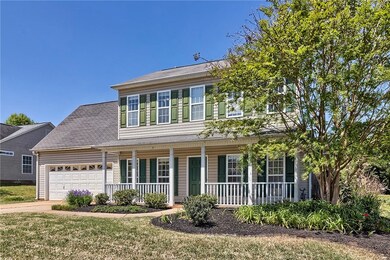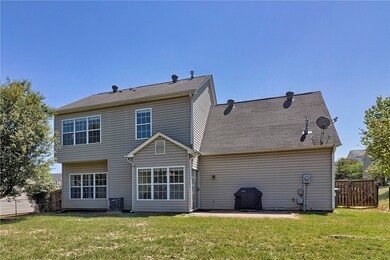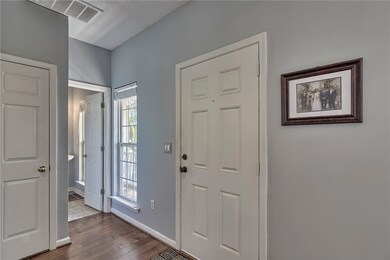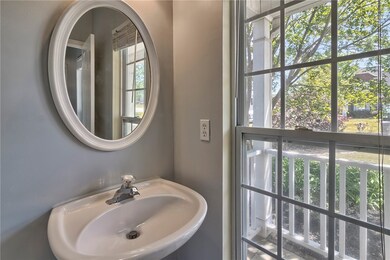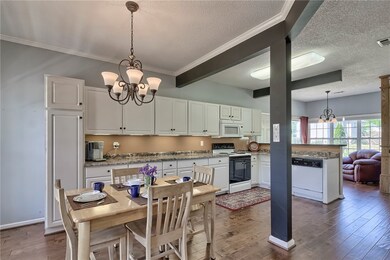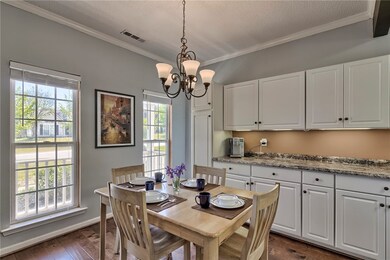
127 Longwood Ln Easley, SC 29642
Highlights
- Traditional Architecture
- Wood Flooring
- Community Pool
- Concrete Primary School Rated A-
- Bonus Room
- Breakfast Room
About This Home
As of March 2021Great traditional two-story home in Powdersville, located in the desirable Hickory Run Subdivision (w/Powdersville Schools). Welcoming front porch as you enter a large open dining/kitchen/breakfast area into a Great Room with fireplace/gas logs. Updated hardwood flooring. The large master bedroom with trey ceiling includes a bath with a double vanity, garden tub, separate shower and walk-in closet. The large bonus is a great space. Enjoy the large fenced back yard. Enticing community pool adds to the pleasing environment that could be your home! Location – Location – Location -- Only a few miles to restaurants, shopping, I-85 Corridor. BE SURE TO CHECK OUT THE NON-BRANDED INTERACTIVE FLOOR PLAN TOUR.
Home Details
Home Type
- Single Family
Est. Annual Taxes
- $780
Year Built
- Built in 2001
Lot Details
- Fenced Yard
- Level Lot
HOA Fees
- $33 Monthly HOA Fees
Parking
- 2 Car Attached Garage
- Garage Door Opener
- Driveway
Home Design
- Traditional Architecture
- Slab Foundation
- Vinyl Siding
Interior Spaces
- 1,856 Sq Ft Home
- 2-Story Property
- Bookcases
- Ceiling Fan
- Gas Log Fireplace
- Vinyl Clad Windows
- Bonus Room
- Pull Down Stairs to Attic
Kitchen
- Breakfast Room
- Dishwasher
- Laminate Countertops
Flooring
- Wood
- Carpet
- Vinyl
Bedrooms and Bathrooms
- 3 Bedrooms
- Primary bedroom located on second floor
- Walk-In Closet
- Dual Sinks
- Garden Bath
- Separate Shower
Laundry
- Laundry Room
- Dryer
- Washer
Outdoor Features
- Patio
- Front Porch
Location
- Outside City Limits
Schools
- Concrete Primar Elementary School
- Powdersville Mi Middle School
- Powdersville High School
Utilities
- Cooling Available
- Forced Air Heating System
- Heating System Uses Natural Gas
- Underground Utilities
Listing and Financial Details
- Tax Lot 117
- Assessor Parcel Number 187-06-03-014
Community Details
Overview
- Association fees include pool(s), street lights
- Hickory Run Subdivision
Amenities
- Common Area
Recreation
- Community Pool
Ownership History
Purchase Details
Home Financials for this Owner
Home Financials are based on the most recent Mortgage that was taken out on this home.Purchase Details
Home Financials for this Owner
Home Financials are based on the most recent Mortgage that was taken out on this home.Purchase Details
Home Financials for this Owner
Home Financials are based on the most recent Mortgage that was taken out on this home.Purchase Details
Home Financials for this Owner
Home Financials are based on the most recent Mortgage that was taken out on this home.Purchase Details
Home Financials for this Owner
Home Financials are based on the most recent Mortgage that was taken out on this home.Purchase Details
Purchase Details
Home Financials for this Owner
Home Financials are based on the most recent Mortgage that was taken out on this home.Purchase Details
Home Financials for this Owner
Home Financials are based on the most recent Mortgage that was taken out on this home.Map
Similar Homes in Easley, SC
Home Values in the Area
Average Home Value in this Area
Purchase History
| Date | Type | Sale Price | Title Company |
|---|---|---|---|
| Deed | $225,000 | None Available | |
| Interfamily Deed Transfer | -- | None Available | |
| Deed | $181,500 | None Available | |
| Deed | -- | -- | |
| Deed | $148,000 | -- | |
| Deed | $139,900 | -- | |
| Deed | $144,000 | -- | |
| Deed | $147,500 | -- |
Mortgage History
| Date | Status | Loan Amount | Loan Type |
|---|---|---|---|
| Open | $220,924 | FHA | |
| Previous Owner | $164,000 | New Conventional | |
| Previous Owner | $172,425 | New Conventional | |
| Previous Owner | $140,600 | Adjustable Rate Mortgage/ARM | |
| Previous Owner | $80,000 | Credit Line Revolving |
Property History
| Date | Event | Price | Change | Sq Ft Price |
|---|---|---|---|---|
| 03/31/2021 03/31/21 | Sold | $225,000 | +2.0% | $124 / Sq Ft |
| 02/26/2021 02/26/21 | Pending | -- | -- | -- |
| 02/26/2021 02/26/21 | For Sale | $220,500 | +21.5% | $122 / Sq Ft |
| 06/13/2018 06/13/18 | Sold | $181,500 | +0.9% | $98 / Sq Ft |
| 05/03/2018 05/03/18 | Pending | -- | -- | -- |
| 05/03/2018 05/03/18 | For Sale | $179,900 | -- | $97 / Sq Ft |
Tax History
| Year | Tax Paid | Tax Assessment Tax Assessment Total Assessment is a certain percentage of the fair market value that is determined by local assessors to be the total taxable value of land and additions on the property. | Land | Improvement |
|---|---|---|---|---|
| 2024 | $1,302 | $9,000 | $1,860 | $7,140 |
| 2023 | $1,302 | $9,000 | $1,860 | $7,140 |
| 2022 | $1,256 | $9,000 | $1,860 | $7,140 |
| 2021 | $1,029 | $7,110 | $1,000 | $6,110 |
| 2020 | $1,049 | $7,110 | $1,000 | $6,110 |
| 2019 | $1,049 | $7,110 | $1,000 | $6,110 |
| 2018 | $779 | $5,730 | $1,000 | $4,730 |
| 2017 | -- | $8,600 | $1,500 | $7,100 |
| 2016 | $2,770 | $8,810 | $1,020 | $7,790 |
| 2015 | $2,857 | $5,660 | $680 | $4,980 |
| 2014 | $856 | $5,660 | $680 | $4,980 |
Source: Western Upstate Multiple Listing Service
MLS Number: 20202433
APN: 187-06-03-014
- 101 Pin Oak Ct
- 112 Ledgewood Way
- 222 Crestwood Ct
- 127 Ledgewood Way
- 106 Timber Trace Way
- 130 Ledgewood Way
- 137 Pin Oak Ct
- 120 Red Maple Cir
- 115 Hibiscus Dr
- 115 Red Maple Cir
- 110 Red Maple Cir
- 102 Red Maple Cir
- 112 Guilford Dr
- 120 Plantation Dr
- 132 Hartsfield Dr
- 429 Wildflower Rd
- 310 Wildflower Rd
- 00 Wildflower Rd
- 621 Shefwood Dr
- 0 Greenleaf Ln
