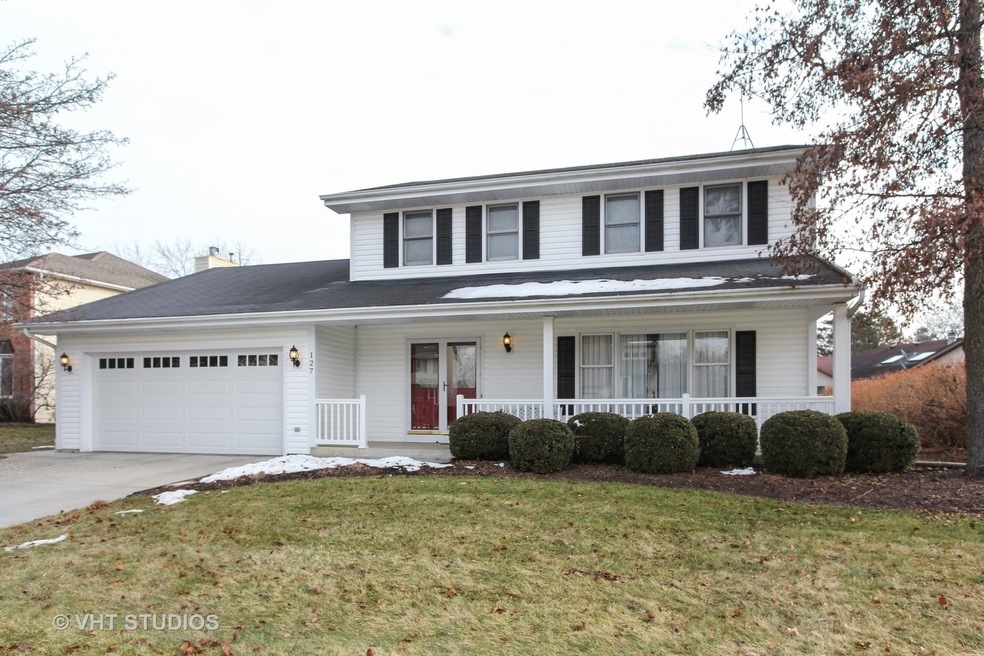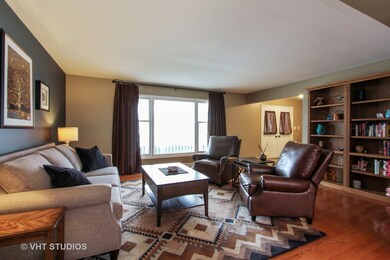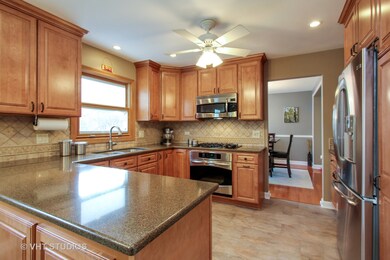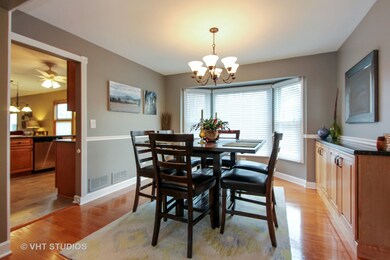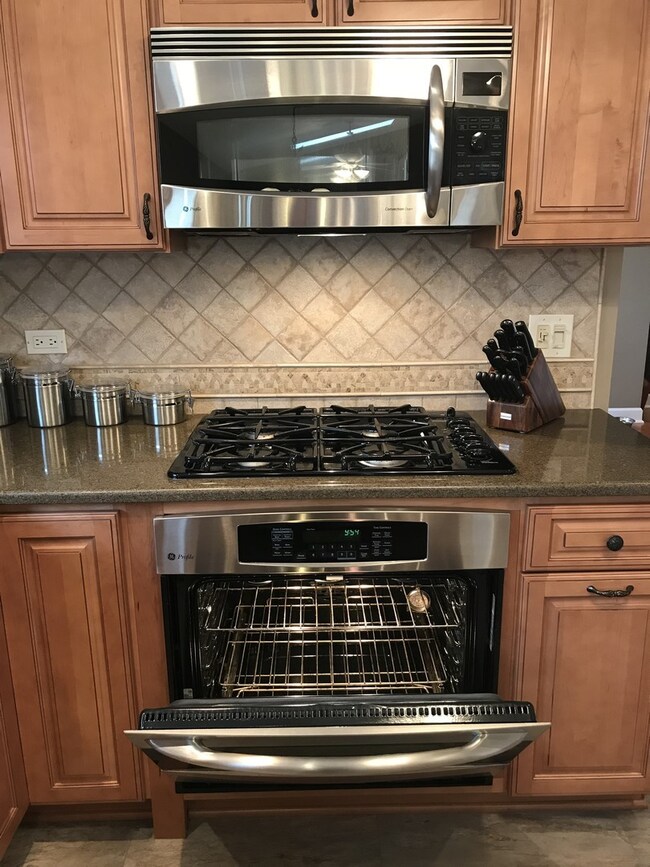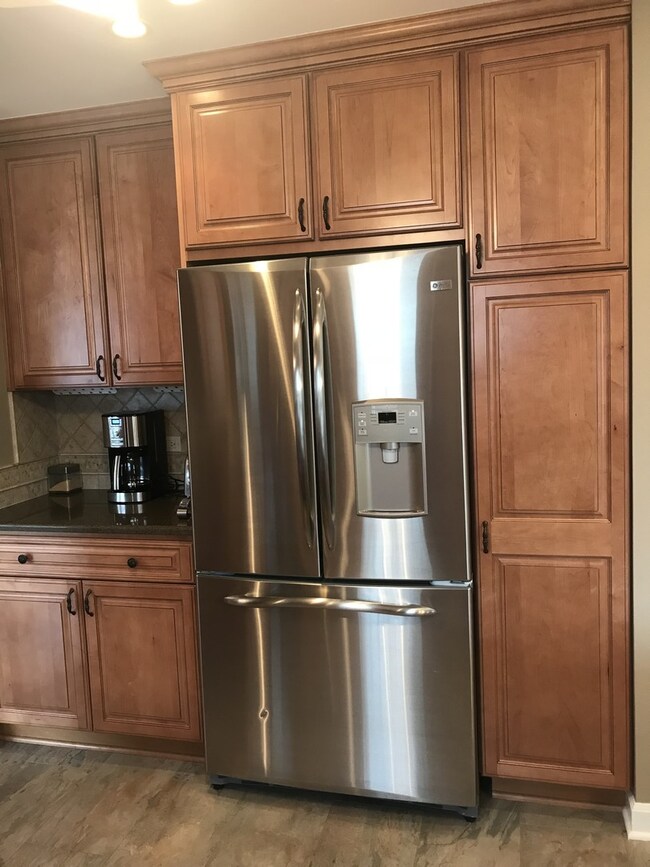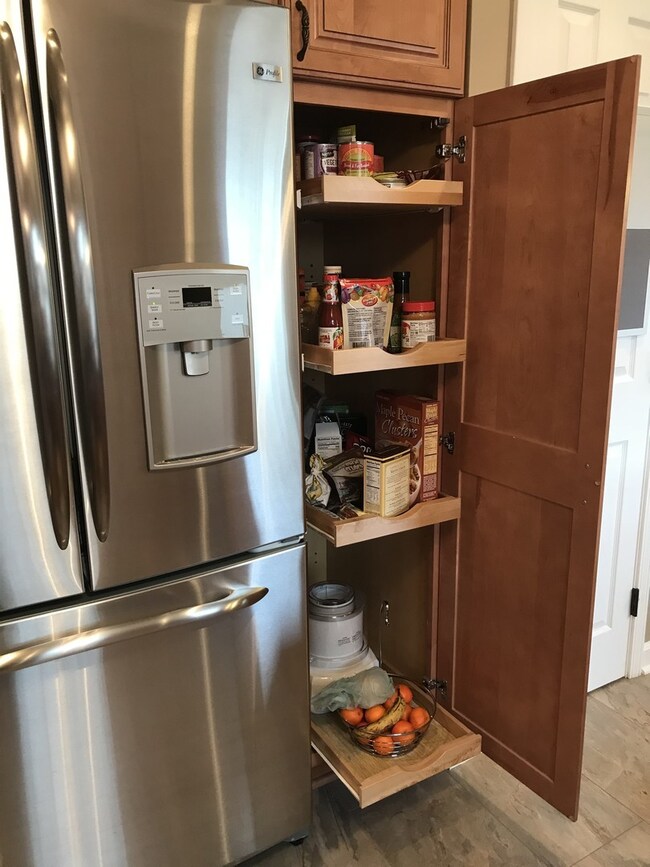
127 Lorraine Dr Lake Zurich, IL 60047
Estimated Value: $484,585 - $517,000
Highlights
- Colonial Architecture
- Landscaped Professionally
- Vaulted Ceiling
- Seth Paine Elementary School Rated A
- Recreation Room
- Wood Flooring
About This Home
As of April 2019Unbelievable value for this meticulous home! So many updates in this spacious updated home. Gleaming gourmet kitchen, maple cabinets with pull out shelving, granite counters, SS appliances. stunning custom back splash & porcelain tile floor. Kitchen is open to vaulted family room. Hardwood floors in 2008. Stunning designer paint colors. Fabulous master suite with remodeled full bath. All rooms spacious. Lots of closets and storage. New concrete driveway in 2011... the list goes on and on with updates. Furnace/AC in 2006. Pella windows & patio door installed in 2006. New insulated garage door & WI-FI opener installed in 2015. Huge front porch adds to the beautiful curb appeal with professionally designed landscaping. New cedar fenced yard features a large concrete patio. Fantastic finished basement. Attic insulation (blown-in cellulose); baffles in 2013. This home is gorgeous and move in ready!
Home Details
Home Type
- Single Family
Est. Annual Taxes
- $9,696
Year Built
- 1987
Lot Details
- Fenced Yard
- Landscaped Professionally
Parking
- Attached Garage
- Garage Transmitter
- Garage Door Opener
- Driveway
- Parking Included in Price
- Garage Is Owned
Home Design
- Colonial Architecture
- Slab Foundation
- Asphalt Shingled Roof
- Vinyl Siding
Interior Spaces
- Vaulted Ceiling
- Skylights
- Gas Log Fireplace
- Recreation Room
- Wood Flooring
- Finished Basement
- Basement Fills Entire Space Under The House
- Storm Screens
Kitchen
- Breakfast Bar
- Walk-In Pantry
- Oven or Range
- Microwave
- High End Refrigerator
- Dishwasher
- Stainless Steel Appliances
- Disposal
Bedrooms and Bathrooms
- Primary Bathroom is a Full Bathroom
- Separate Shower
Laundry
- Dryer
- Washer
Outdoor Features
- Patio
Utilities
- Forced Air Heating and Cooling System
- Heating System Uses Gas
- Community Well
Listing and Financial Details
- Homeowner Tax Exemptions
Ownership History
Purchase Details
Home Financials for this Owner
Home Financials are based on the most recent Mortgage that was taken out on this home.Purchase Details
Home Financials for this Owner
Home Financials are based on the most recent Mortgage that was taken out on this home.Purchase Details
Home Financials for this Owner
Home Financials are based on the most recent Mortgage that was taken out on this home.Purchase Details
Home Financials for this Owner
Home Financials are based on the most recent Mortgage that was taken out on this home.Similar Homes in the area
Home Values in the Area
Average Home Value in this Area
Purchase History
| Date | Buyer | Sale Price | Title Company |
|---|---|---|---|
| Hubsch Wesley R | $368,000 | Baird & Warner Ttl Svcs Inc | |
| Bonnett Nathan | $325,000 | Multiple | |
| Ohanlon Scott M | $335,000 | Rtc | |
| Remblake Roger W | $141,666 | Ticor Title Insurance Compan |
Mortgage History
| Date | Status | Borrower | Loan Amount |
|---|---|---|---|
| Open | Hubsch Wesley R | $288,700 | |
| Closed | Hubsch Wesley R | $294,320 | |
| Previous Owner | Bonnett Nathan | $275,000 | |
| Previous Owner | Ohanlon Scott M | $233,500 | |
| Previous Owner | Ohanlon Scott M | $241,000 | |
| Previous Owner | Ohanlon Scott M | $268,000 | |
| Previous Owner | Remblake Roger W | $36,000 | |
| Previous Owner | Remblake Roger W | $15,000 | |
| Previous Owner | Remblake Roger W | $150,000 |
Property History
| Date | Event | Price | Change | Sq Ft Price |
|---|---|---|---|---|
| 04/18/2019 04/18/19 | Sold | $367,900 | -0.5% | $168 / Sq Ft |
| 03/10/2019 03/10/19 | Pending | -- | -- | -- |
| 03/08/2019 03/08/19 | For Sale | $369,900 | +13.8% | $169 / Sq Ft |
| 03/08/2013 03/08/13 | Sold | $325,000 | -4.4% | $149 / Sq Ft |
| 01/20/2013 01/20/13 | Pending | -- | -- | -- |
| 01/04/2013 01/04/13 | Price Changed | $339,900 | -5.6% | $155 / Sq Ft |
| 12/10/2012 12/10/12 | For Sale | $359,900 | -- | $164 / Sq Ft |
Tax History Compared to Growth
Tax History
| Year | Tax Paid | Tax Assessment Tax Assessment Total Assessment is a certain percentage of the fair market value that is determined by local assessors to be the total taxable value of land and additions on the property. | Land | Improvement |
|---|---|---|---|---|
| 2024 | $9,696 | $142,964 | $18,093 | $124,871 |
| 2023 | $8,811 | $131,249 | $16,610 | $114,639 |
| 2022 | $8,811 | $117,846 | $12,315 | $105,531 |
| 2021 | $8,505 | $114,826 | $11,999 | $102,827 |
| 2020 | $8,351 | $114,826 | $11,999 | $102,827 |
| 2019 | $8,224 | $113,824 | $11,894 | $101,930 |
| 2018 | $7,847 | $109,240 | $12,795 | $96,445 |
| 2017 | $7,793 | $107,924 | $12,641 | $95,283 |
| 2016 | $7,637 | $104,507 | $12,241 | $92,266 |
| 2015 | $7,525 | $99,540 | $11,659 | $87,881 |
| 2014 | $7,022 | $92,315 | $11,739 | $80,576 |
| 2012 | $5,936 | $92,510 | $11,764 | $80,746 |
Agents Affiliated with this Home
-
Terri Lima

Seller's Agent in 2019
Terri Lima
Baird Warner
(847) 387-7671
8 in this area
45 Total Sales
-
Randall Brush

Buyer's Agent in 2019
Randall Brush
Coldwell Banker Realty
(847) 254-3300
8 in this area
331 Total Sales
-
Sandra Frampton

Seller's Agent in 2013
Sandra Frampton
@ Properties
(847) 207-7551
33 in this area
132 Total Sales
Map
Source: Midwest Real Estate Data (MRED)
MLS Number: MRD10301322
APN: 14-18-213-001
- 5 Butterfield Rd
- 62 Miller Rd
- 64 Miller Rd
- 101 Lucy Ct
- 0 Manchester Rd Unit MRD11313334
- 12 Golden Sunset Dr
- 165 Clover Hill Ln
- 954 Lorie Ln
- 23 Bailey Ln
- 1122 Chelsea Dr
- 23460 W North Lakewood Ln
- 1156 Jordan Cir Unit 301
- 196 Tyler Ct Unit 21
- 23780 N South Lakewood Ln
- 1140 Honey Lake Rd
- 80 S Pleasant Rd Unit A204
- 47 Church St
- 83 W Main St
- 23233 W North Lakewood Ln
- 68 Beech Dr
- 127 Lorraine Dr
- 125 Lorraine Dr
- 16 Butterfield Rd
- 129 Lorraine Dr
- 20 Butterfield Rd
- 121 Lorraine Dr Unit 1
- 126 Lorraine Dr
- 124 Lorraine Dr
- 128 Lorraine Dr
- 117 Lorraine Dr
- 122 Lorraine Dr
- 130 Lorraine Dr
- 19 Butterfield Rd
- 113 Lorraine Dr
- 120 Lorraine Dr
- 15 Butterfield Rd
- 23 Butterfield Rd
- 10 Butterfield Rd
- 109 Lorraine Dr
- 13 Johnathan Rd
