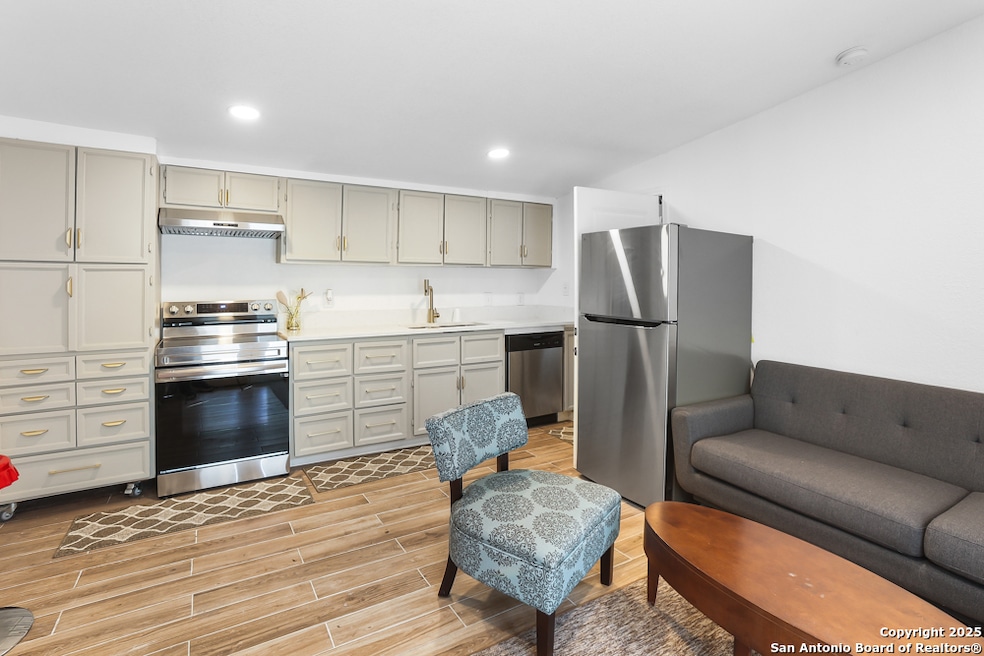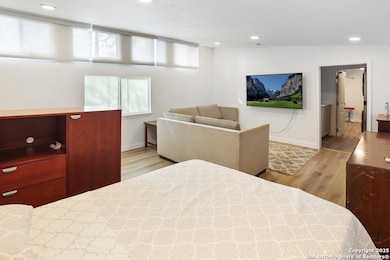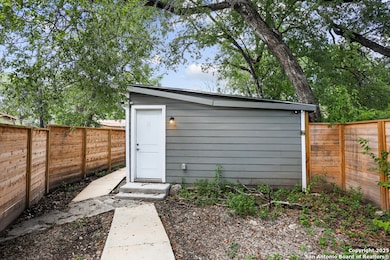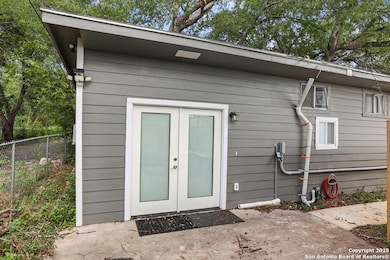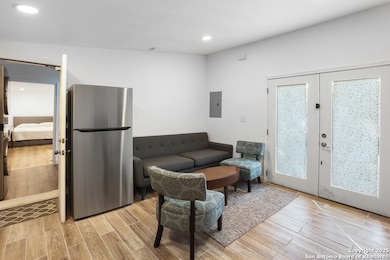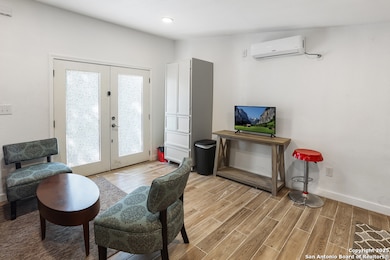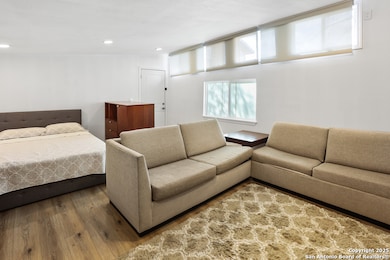127 Loy Dr Unit 2 San Antonio, TX 78228
Highlights
- Ceramic Tile Flooring
- Combination Dining and Living Room
- 1-Story Property
- Central Heating and Cooling System
About This Home
Charming 1-bedroom, 1-bath unit located in the Freeman subdivision, offering convenience and comfort in a prime location. This cozy fully furnished home comes complete with all kitchen appliances and an in-unit washer and dryer for added ease. Water and electric are included in the rent, making it a hassle-free option. The property welcomes pets and is ideally situated close to downtown, the Medical Center, and Lackland Air Force Base, providing quick access to work, shopping, and dining. Perfect for anyone seeking a low-maintenance lifestyle in a central location.
Listing Agent
Jessica Masters
Harper Property Management Listed on: 09/09/2025
Home Details
Home Type
- Single Family
Est. Annual Taxes
- $9,730
Year Built
- Built in 1952
Lot Details
- 9,148 Sq Ft Lot
Home Design
- Slab Foundation
- Composition Roof
Interior Spaces
- 800 Sq Ft Home
- 1-Story Property
- Window Treatments
- Combination Dining and Living Room
- Ceramic Tile Flooring
- Stove
Bedrooms and Bathrooms
- 1 Bedroom
- 1 Full Bathroom
Laundry
- Dryer
- Washer
Utilities
- Central Heating and Cooling System
- Electric Water Heater
- Cable TV Available
Community Details
- Woodlawn Hills Subdivision
Listing and Financial Details
- Rent includes elec, wt_sw, grbpu
- Seller Concessions Not Offered
Map
Source: San Antonio Board of REALTORS®
MLS Number: 1899271
APN: 10131-002-2290
- 4802 Bluff St
- 2418 AND 2424 W Woodlawn Ave
- 5103 Cannon Dr
- 121 Repose Ln
- 587 Overhill Dr
- 254 Havana Dr
- 586 Overhill Dr
- The Florence B Plan at Cedar Heights
- The Gillian C Plan at Cedar Heights
- The Charlotte A Plan at Cedar Heights
- 770 Marquette Dr
- 285 W Quill Dr
- 122 Bangor Dr
- 1214 Sutton Dr
- 3306 Herlinda Dr
- 3923 Maxine Dr
- 3346 W Woodlawn Ave
- 126 Zachry Dr
- 323 Continental
- 515 Bangor Dr
- 330 W Cheryl Dr
- 1455 Hillcrest Dr Unit 8 - UPSTAIRS
- 522 Overhill Dr Unit A
- 106 Oakwood Dr
- 1527 W Sunshine Dr
- 422 Globe Ave
- 10319 Munoz Manor
- 10467 Aqueduct Creek
- 1830 Bandera Rd
- 122 Colleen Dr
- 3301 W Woodlawn Ave
- 1234 Shadwell Dr
- 568 W Quill Dr
- 4767 Lark Ave
- 3251 W Woodlawn Ave
- 1955 Bandera Rd
- 810 Zachry Dr
- 213 Sunnyland Dr
- 667 Ellor Dr
- 411 Yolanda Dr
