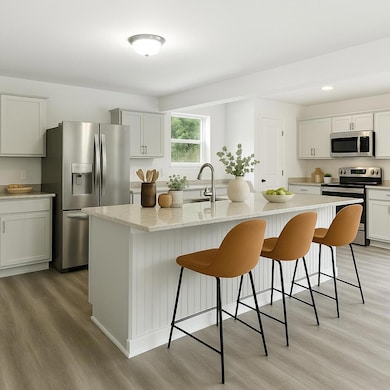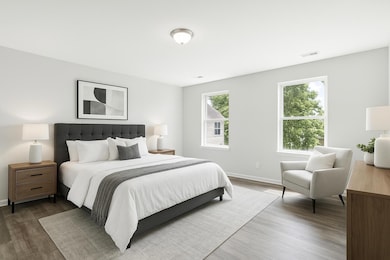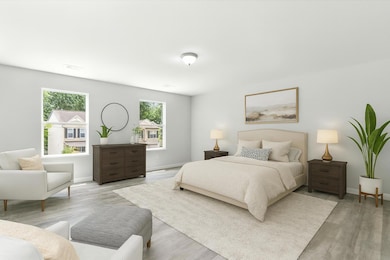127 MacAllan Ct Summerville, SC 29483
Estimated payment $1,847/month
Highlights
- Traditional Architecture
- Formal Dining Room
- Walk-In Closet
- High Ceiling
- 2 Car Attached Garage
- Patio
About This Home
This is not just a home. This is a statement.Welcome to your fully renovated 4-bedroom, 2.5-bathroom masterpiece in one of Summerville's most established neighborhoods. Every detail of this home has been reimagined and elevated to deliver both style and function -- giving you the perfect balance of comfort and sophistication. All work was completed by licensed independent contractors!Let's start with the primary suite: it's enormous. Think retreat, not just a bedroom. The en-suite bathroom? Completely redone. Luxurious finishes, a spa-inspired shower, and thoughtful design choices make it the kind of space you'll never want to leave. The secondary bedrooms are just as impressive -- spacious, versatile, and ready to fit your lifestyle. The heart of the home is the great room, built for gathering. Whether it's hosting friends, movie night or quiet mornings with coffee, the flow is seamless and the energy is warm. From there, the upgrades take center stage:
"Brand-new HVAC system (with transferable warranty) "New ENERGY STAR® high-efficiency windows to keep utility costs down "Premium flooring throughout with a lifetime residential wear warranty Translation: this home isn't just stylish it's smart, efficient, and built to last. Location? Unbeatable. You're just minutes to historic Downtown Summerville, quick access to I-26 for an easy commute, and under an hour from Charleston's world-famous beaches. Plus, it's in the highly sought-after award-winning Dorchester 2 School District a major win.
Home Details
Home Type
- Single Family
Est. Annual Taxes
- $1,682
Year Built
- Built in 2006
Lot Details
- 6,534 Sq Ft Lot
- Wood Fence
HOA Fees
- $15 Monthly HOA Fees
Parking
- 2 Car Attached Garage
- Off-Street Parking
Home Design
- Traditional Architecture
- Slab Foundation
- Architectural Shingle Roof
- Vinyl Siding
Interior Spaces
- 2,120 Sq Ft Home
- 2-Story Property
- Smooth Ceilings
- High Ceiling
- Family Room
- Formal Dining Room
- Luxury Vinyl Plank Tile Flooring
Kitchen
- Electric Range
- Microwave
- Dishwasher
- Disposal
Bedrooms and Bathrooms
- 4 Bedrooms
- Walk-In Closet
Schools
- Alston Bailey Elementary School
- Alston Middle School
- Summerville High School
Additional Features
- Energy-Efficient HVAC
- Patio
- Central Heating and Cooling System
Community Details
- Scotts Mill Subdivision
Map
Home Values in the Area
Average Home Value in this Area
Tax History
| Year | Tax Paid | Tax Assessment Tax Assessment Total Assessment is a certain percentage of the fair market value that is determined by local assessors to be the total taxable value of land and additions on the property. | Land | Improvement |
|---|---|---|---|---|
| 2025 | $357 | $12,869 | $3,600 | $9,269 |
| 2024 | $357 | $12,869 | $3,600 | $9,269 |
| 2023 | $357 | $6,600 | $1,400 | $5,200 |
| 2022 | $181 | $6,600 | $1,400 | $5,200 |
| 2021 | $327 | $6,600 | $1,400 | $5,200 |
| 2020 | $264 | $9,920 | $1,800 | $8,120 |
| 2019 | $1,723 | $9,920 | $1,800 | $8,120 |
| 2018 | $3,998 | $6,610 | $1,200 | $5,410 |
| 2017 | $3,953 | $6,610 | $1,200 | $5,410 |
| 2016 | $1,478 | $6,610 | $1,200 | $5,410 |
| 2015 | $1,480 | $6,610 | $1,200 | $5,410 |
| 2014 | $1,583 | $182,200 | $0 | $0 |
| 2013 | -- | $7,290 | $0 | $0 |
Property History
| Date | Event | Price | List to Sale | Price per Sq Ft |
|---|---|---|---|---|
| 11/12/2025 11/12/25 | Price Changed | $320,515 | -1.5% | $151 / Sq Ft |
| 11/03/2025 11/03/25 | Price Changed | $325,515 | -1.5% | $154 / Sq Ft |
| 10/31/2025 10/31/25 | Price Changed | $330,515 | -2.7% | $156 / Sq Ft |
| 10/28/2025 10/28/25 | Price Changed | $339,515 | -1.5% | $160 / Sq Ft |
| 10/22/2025 10/22/25 | Price Changed | $344,515 | -1.4% | $163 / Sq Ft |
| 10/08/2025 10/08/25 | Price Changed | $349,515 | -2.4% | $165 / Sq Ft |
| 10/03/2025 10/03/25 | Price Changed | $358,000 | -1.1% | $169 / Sq Ft |
| 10/01/2025 10/01/25 | Price Changed | $362,000 | -1.4% | $171 / Sq Ft |
| 10/01/2025 10/01/25 | Price Changed | $367,000 | -0.1% | $173 / Sq Ft |
| 09/05/2025 09/05/25 | Price Changed | $367,500 | -0.6% | $173 / Sq Ft |
| 09/02/2025 09/02/25 | Price Changed | $369,749 | -0.1% | $174 / Sq Ft |
| 08/25/2025 08/25/25 | Price Changed | $369,999 | -1.2% | $175 / Sq Ft |
| 08/22/2025 08/22/25 | Price Changed | $374,500 | -0.1% | $177 / Sq Ft |
| 08/15/2025 08/15/25 | For Sale | $375,000 | -- | $177 / Sq Ft |
Purchase History
| Date | Type | Sale Price | Title Company |
|---|---|---|---|
| Deed | $165,000 | None Available | |
| Interfamily Deed Transfer | -- | None Available | |
| Interfamily Deed Transfer | -- | None Available | |
| Deed | $173,800 | None Available | |
| Deed | $1,568,000 | -- |
Mortgage History
| Date | Status | Loan Amount | Loan Type |
|---|---|---|---|
| Open | $165,000 | VA | |
| Previous Owner | $173,800 | Purchase Money Mortgage | |
| Previous Owner | $0 | Stand Alone Second |
Source: CHS Regional MLS
MLS Number: 25022575
APN: 130-09-03-031
- 416 Aberdeen Cir
- 140 Blue Jasmine Ln
- 136 Blue Jasmine Ln
- 132 Blue Jasmine Ln
- 0 Lawrence Dr Unit 22014221
- 0 Lawrence Dr Unit 151537
- 82 Blue Jasmine Ln
- 114 Kilpatrick Ct
- 102 Tyron Rd
- 83 Blue Jasmine Ln
- 1505 Highway 78 W
- 0 Clemson Dr Unit 12&12a 25021620
- 512 N Maple St
- 334 Glen St
- 0 - Lot 8 Pidgeon Bay Rd
- 183 Pidgeon Bay Rd
- 277 Pidgeon Bay Rd
- 01 Pidgeon Bay Rd
- 203 Shamrock Dr
- 935 W Luke Ave
- 96 Blue Jasmine Ln
- 106 Trevino Dr
- 114 Trevino Dr
- 110 Trevino Dr
- 260 Pidgeon Bay Rd
- 246 Pidgeon Bay Rd
- 523 Green Fern Dr
- 111 Doral Blue Dr
- 503 N Walnut St
- 501 N Walnut St
- 102 Long Cove Bend
- 5541 Alpine Dr
- 439 Cotton Hope Ln
- 119 Canvasback Dr Unit A
- 524 W Carolina Ave Unit A
- 215 Hemingway Cir
- 607 Hemingway Cir
- 215 Southport Dr
- 105 Sandlewood Dr Unit 105A
- 114 Colonial Ct Unit 114







