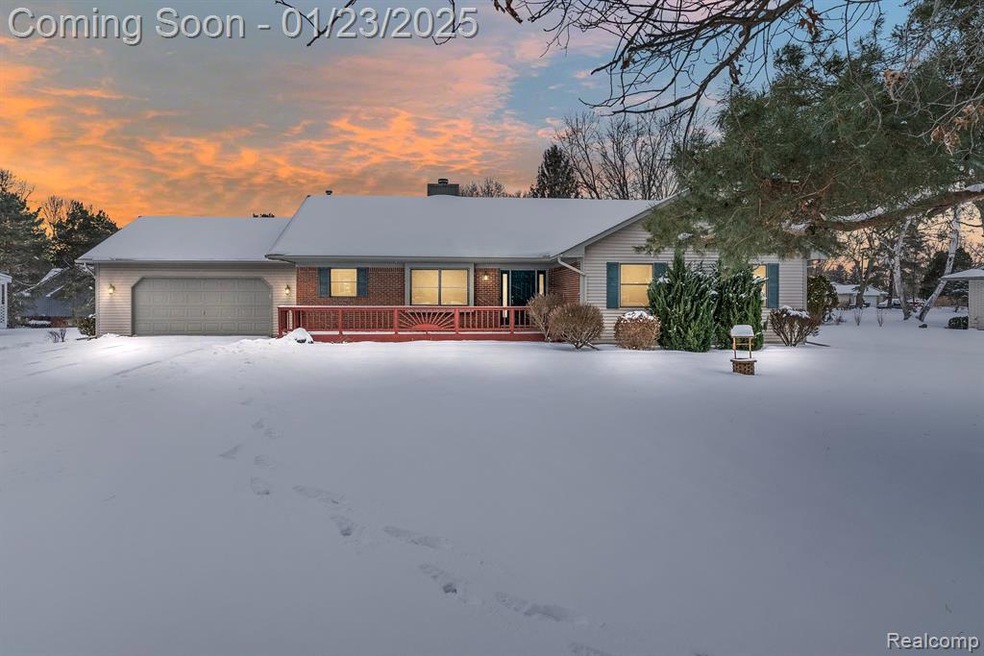
$445,000
- 3 Beds
- 2.5 Baths
- 1,930 Sq Ft
- 2385 Huntington Dr
- Lake Orion, MI
Welcome home to this beautifully maintained Colonial in Lake Orion, located within the Lake Orion School District! This 3-bedroom, 2.5-bath home is super clean, neutral, and truly move-in ready. The spacious and sunny layout features an inviting eat-in kitchen with stainless steel appliances that all stay, perfect for daily living and entertaining.The large primary suite offers a peaceful retreat
Ryan Thero KW Domain
