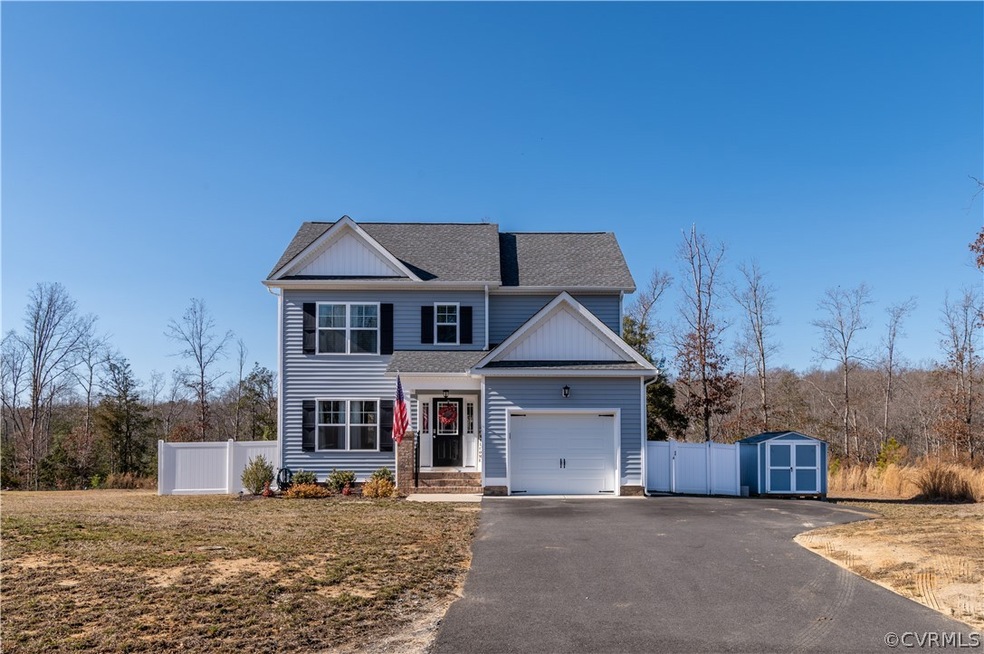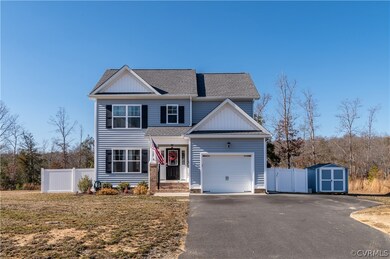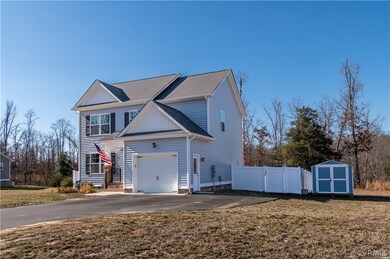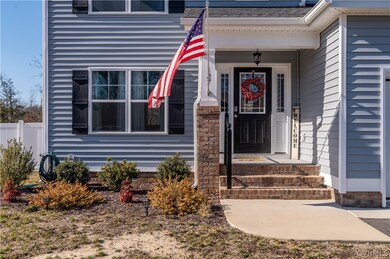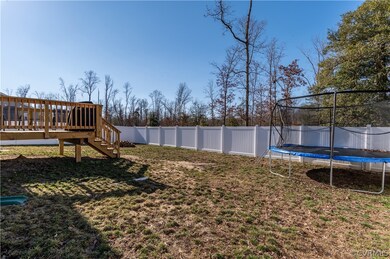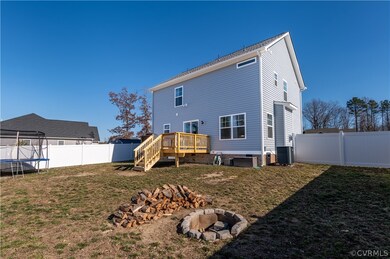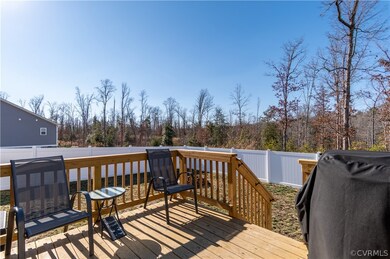
127 Mcree Way Aylett, VA 23009
Highlights
- Fitness Center
- Clubhouse
- Contemporary Architecture
- In Ground Pool
- Deck
- High Ceiling
About This Home
As of May 2022**Just under 2 years old!** This like-new 3 bedroom, 2.5 bath 2-story home with a 1 car garage located in the sought-after King William neighborhood of Kennington is move-in ready! The foyer leads to the perfect sized 1st floor powder room, the attached garage access and the stairway to the second floor. You'll love the dining space off of the kitchen that leads to an oversized deck perfect for relaxing with a large fenced in back yard for privacy, pets or children. The kitchen features stainless steel appliances, a dishwasher, plus a cabinet enclosure above the refrigerator for extra storage. You'll love the natural lighting during the day and recessed lighting for the evenings. The kitchen flows into the family room and is complete with a gas vented fireplace. The family room leads to a flex room with glass french doors that would make a great office space! Take advantage of all the amenities this home has to offer including: high speed internet access, community pool, clubhouse, exercise room and playground.
Home Details
Home Type
- Single Family
Est. Annual Taxes
- $1,794
Year Built
- Built in 2020
Lot Details
- 0.91 Acre Lot
- Privacy Fence
- Back Yard Fenced
- Zoning described as A-C
HOA Fees
- $54 Monthly HOA Fees
Parking
- 1 Car Attached Garage
- Oversized Parking
- Garage Door Opener
- Driveway
Home Design
- Contemporary Architecture
- Shingle Roof
- Composition Roof
- Wood Siding
- Vinyl Siding
Interior Spaces
- 1,798 Sq Ft Home
- 2-Story Property
- High Ceiling
- Ceiling Fan
- Recessed Lighting
- Gas Fireplace
- Crawl Space
- Fire and Smoke Detector
Kitchen
- Eat-In Kitchen
- Oven
- Electric Cooktop
- Stove
- Microwave
- Dishwasher
- Laminate Countertops
Flooring
- Carpet
- Vinyl
Bedrooms and Bathrooms
- 3 Bedrooms
- En-Suite Primary Bedroom
- Walk-In Closet
- Double Vanity
Laundry
- Dryer
- Washer
Outdoor Features
- In Ground Pool
- Deck
- Shed
- Porch
- Stoop
Schools
- Acquinton Elementary School
- Hamilton Holmes Middle School
- King William High School
Utilities
- Central Air
- Heat Pump System
- Water Heater
Listing and Financial Details
- Tax Lot 63
- Assessor Parcel Number 22-112A-63
Community Details
Overview
- Kennington Subdivision
Amenities
- Common Area
- Clubhouse
Recreation
- Community Playground
- Fitness Center
- Community Pool
Map
Similar Homes in Aylett, VA
Home Values in the Area
Average Home Value in this Area
Property History
| Date | Event | Price | Change | Sq Ft Price |
|---|---|---|---|---|
| 05/06/2022 05/06/22 | Sold | $344,000 | +2.7% | $191 / Sq Ft |
| 03/21/2022 03/21/22 | Pending | -- | -- | -- |
| 03/16/2022 03/16/22 | Price Changed | $334,950 | -4.3% | $186 / Sq Ft |
| 02/16/2022 02/16/22 | For Sale | $349,950 | +31.4% | $195 / Sq Ft |
| 08/03/2020 08/03/20 | Sold | $266,295 | -0.1% | $149 / Sq Ft |
| 01/28/2020 01/28/20 | Pending | -- | -- | -- |
| 01/28/2020 01/28/20 | For Sale | $266,500 | -- | $149 / Sq Ft |
Source: Central Virginia Regional MLS
MLS Number: 2203683
- 2219 Silver St
- 2206 White Oak Cir
- Lot 2 Kennington Pkwy N Unit LOT 2
- 11 Martins Branch
- Lot 54 Kennington Pkwy N Unit LOT 54
- 4740 Kennington Park Rd
- 538 Sara Ct
- 61 Wendenburg Way
- 62 Wendenburg Way Unit LOT 62
- 2 Wendenburg Terrace Unit LOT 2
- 4 Wendenburg Terrace
- 6 Wendenburg Terrace
- 0 Wendenburg Terrace
- 2153 Kennington Pkwy N
- Lot 57 Poplar Forest Ct
- Lot 55 Poplar Forest Ct
- Lot 5 Wendenburg Terrace
- LOT 3 Wendenburg Terrace Unit LOT 3
- 348 Wendenburg Terrace Unit 4
- 354 Wendenburg Terrace Unit I - 1
