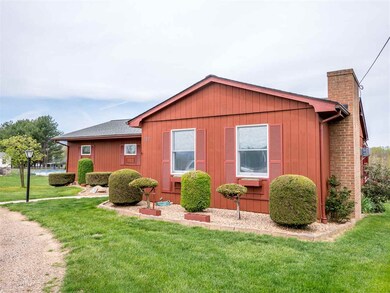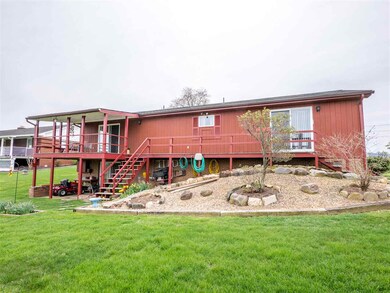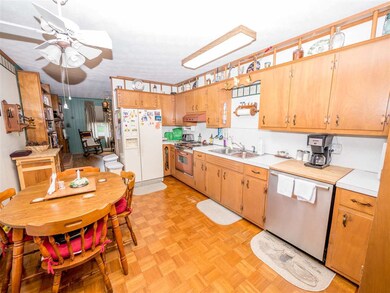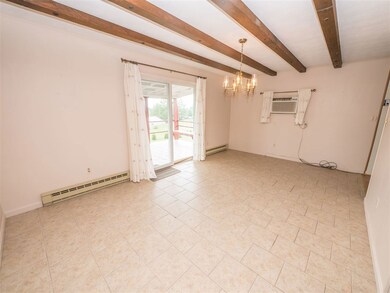
127 Monger Hill Rd Elkton, VA 22827
Estimated Value: $362,417 - $422,000
Highlights
- 0.81 Acre Lot
- Brick Exterior Construction
- Baseboard Heating
- Living Room with Fireplace
- 1-Story Property
About This Home
As of November 2019Ranch style home situated on 4 lots in the Monger Hill Subdivision totaling .815 acres. This home features 1825 sq ft with 3 bedrooms, 2.5 baths, a large living room, kitchen, dining room along with a covered porch, deck and a patio. The partially finished basement has a family room, 1/2 bath and a workshop. This one owner home offers great views at a great location.
Last Agent to Sell the Property
Massanutten Realty License #0225073453 Listed on: 04/15/2019
Home Details
Home Type
- Single Family
Est. Annual Taxes
- $1,841
Year Built
- 1974
Lot Details
- 0.81 Acre Lot
- Property is zoned R-2 Residential
Home Design
- Brick Exterior Construction
- T111 Siding
Interior Spaces
- 1-Story Property
- Multiple Fireplaces
- Living Room with Fireplace
Bedrooms and Bathrooms
- 3 Bedrooms
- Primary bathroom on main floor
Finished Basement
- Walk-Out Basement
- Partial Basement
- Fireplace in Basement
Utilities
- Window Unit Cooling System
- Baseboard Heating
- Well
- Conventional Septic
Listing and Financial Details
- Assessor Parcel Number 40628-40629-40630-40631
Ownership History
Purchase Details
Home Financials for this Owner
Home Financials are based on the most recent Mortgage that was taken out on this home.Similar Homes in Elkton, VA
Home Values in the Area
Average Home Value in this Area
Purchase History
| Date | Buyer | Sale Price | Title Company |
|---|---|---|---|
| Hensley Robert F | $214,900 | None Available |
Mortgage History
| Date | Status | Borrower | Loan Amount |
|---|---|---|---|
| Open | Katherman Lois Kay | $373,117 | |
| Previous Owner | Winegard Larry E | $165,000 |
Property History
| Date | Event | Price | Change | Sq Ft Price |
|---|---|---|---|---|
| 11/08/2019 11/08/19 | Sold | $214,900 | -2.3% | $82 / Sq Ft |
| 09/25/2019 09/25/19 | Pending | -- | -- | -- |
| 08/30/2019 08/30/19 | Price Changed | $219,900 | -4.3% | $84 / Sq Ft |
| 04/15/2019 04/15/19 | For Sale | $229,900 | -- | $88 / Sq Ft |
Tax History Compared to Growth
Tax History
| Year | Tax Paid | Tax Assessment Tax Assessment Total Assessment is a certain percentage of the fair market value that is determined by local assessors to be the total taxable value of land and additions on the property. | Land | Improvement |
|---|---|---|---|---|
| 2024 | $1,841 | $270,700 | $30,000 | $240,700 |
| 2023 | $0 | $270,700 | $30,000 | $240,700 |
| 2022 | $1,351 | $270,700 | $30,000 | $240,700 |
| 2021 | $1,351 | $182,500 | $30,000 | $152,500 |
| 2020 | $1,334 | $180,300 | $30,000 | $150,300 |
| 2019 | $1,288 | $174,100 | $30,000 | $144,100 |
| 2018 | $1,288 | $174,100 | $30,000 | $144,100 |
| 2017 | $1,260 | $170,300 | $30,000 | $140,300 |
| 2016 | $1,192 | $170,300 | $30,000 | $140,300 |
| 2015 | $1,141 | $170,300 | $30,000 | $140,300 |
| 2014 | $1,090 | $170,300 | $30,000 | $140,300 |
Agents Affiliated with this Home
-
Gary Mitchell

Seller's Agent in 2019
Gary Mitchell
Massanutten Realty
(540) 578-0178
17 in this area
135 Total Sales
Map
Source: Harrisonburg-Rockingham Association of REALTORS®
MLS Number: 589103
APN: 130A-5-B-1-L21
- 99 Monger Hill Rd
- 239 Windsong Hills Dr
- 0 Monger Hill Rd Unit 662807
- 224 Kensington Dr
- TBD Florist Rd
- 14794 Green View Dr
- 14758 Green View Dr
- 14756 Green View Dr
- 14736 Green View Dr
- 14767 Green View Dr
- 14734 Green View Dr
- 14753 Green View Dr
- 14692 Green View Dr
- 14690 Green View Dr
- 14711 Green View Dr
- 14670 Green View Dr
- 14697 Green View Dr
- 14668 Greenview Dr
- 14595 Beatty Dr
- 635 Wirt Ave
- 127 Monger Hill Rd
- 149 Monger Hill Rd
- 122 Monger Hill Rd
- 215 Windsong Hills Dr
- 165 Monger Hill Rd
- 67 Monger Hill Rd
- 212 Windsong Hills Dr
- 156 Monger Hill Rd
- 56 Monger Hill Rd
- 251 Windsong Hills Dr
- 232 Windsong Hills Dr
- 269 Windsong Hills Dr
- 210 Monger Hill Rd
- 248 Windsong Hills Dr
- 289 Windsong Hills Dr
- 00 Monger Hill Rd
- 45 Monger Hill Rd
- 225 Monger Hill Rd
- 264 Windsong Hills Dr
- 212 Monger Hill Rd






