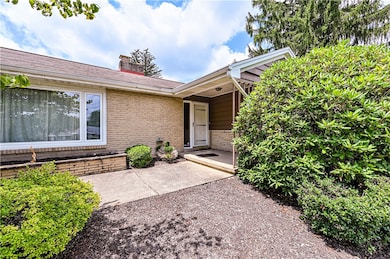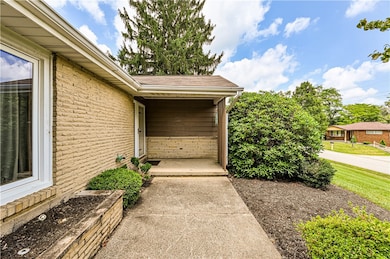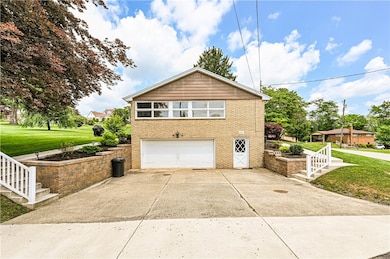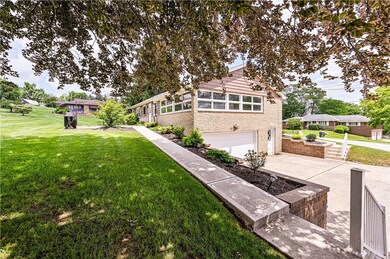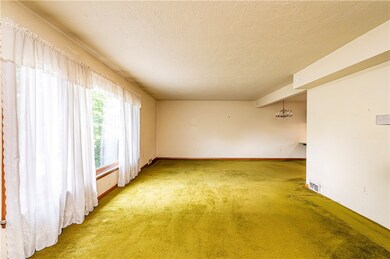
$207,500
- 3 Beds
- 1.5 Baths
- 656 W Pittsburgh St
- Greensburg, PA
Beautifully updated home offers the perfect blend of modern design & functional living. At the center is a chef’s dream kitchen featuring an abundance of cabinetry, quartz countertops, center island ideal for entertaining, & stainless steel appliances. Open-concept layout flows seamlessly into the spacious living area, which can be flexibly used as a living rm or formal dining space. Contemporary
Denise Ardisson REALTY ONE GROUP GOLD STANDARD

