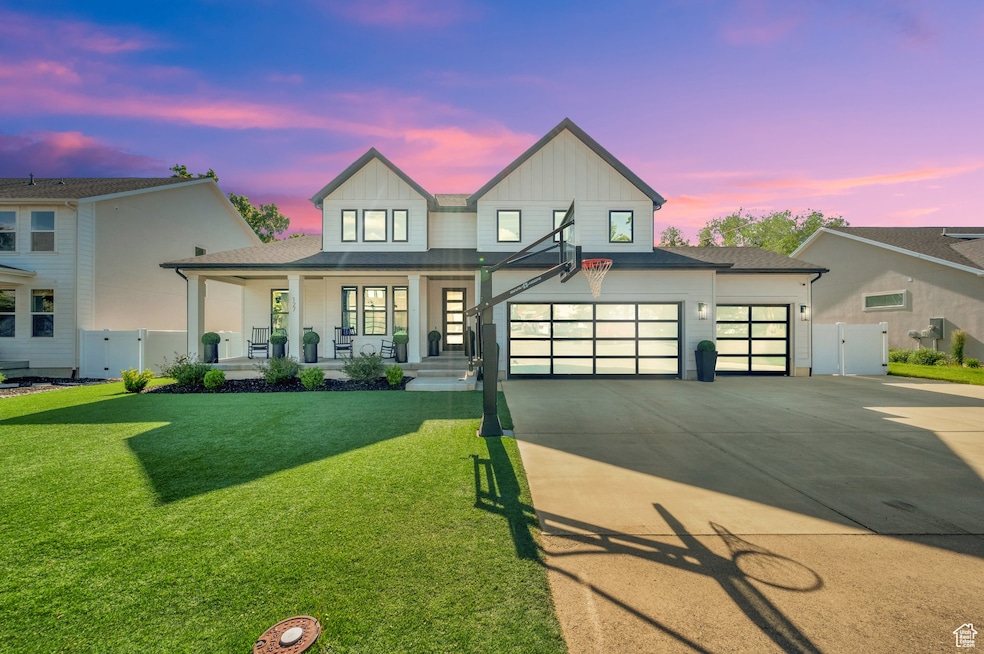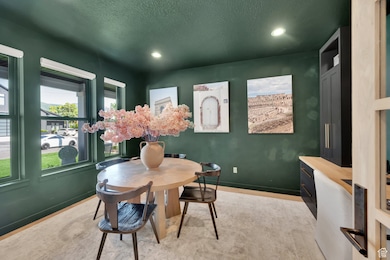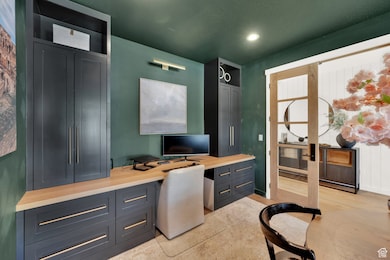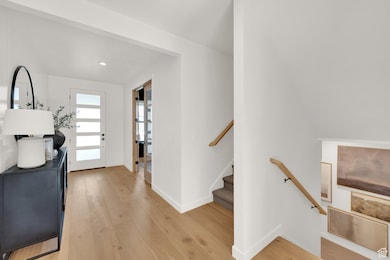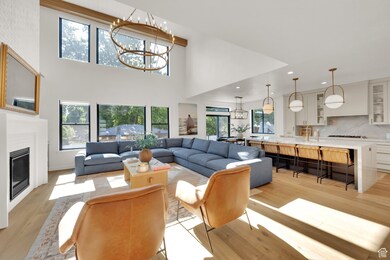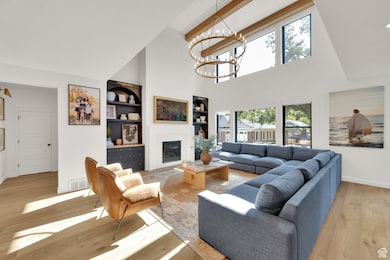
127 N 100 W Kaysville, UT 84037
Estimated payment $6,445/month
Highlights
- Home Theater
- Heated In Ground Pool
- Main Floor Primary Bedroom
- Kaysville Junior High School Rated A-
- Wood Flooring
- 1 Fireplace
About This Home
$35,000 price improvement. Welcome to the quintessential oasis in downtown Kaysville. From the the 2 story windowed great room to the maintenance free turf yard to the large pool to the tailor-made master closet with washer & dryer. This home is fully customized, meticulously designed, and flawlessly crafted. Features include: single level living, 3 car garage, large main floor master with garden tub & euro glass shower, all brick fireplace, ornate chandelier, 2 offices, 3 family rooms, home theater, engineered hardwood & fine carpet, security system with cameras, large quartz kitchen with waterfall island & bar, high end steel appliances, ice maker, oak beams, full gym, RV pad, elegant shelving & cabinetry throughout, covered porch, huge cold storage, raised garden boxes, basketball hoop, inground trampoline. You must see this nearly new home to appreciate its quality. Near shopping, entertainment, recreation
Listing Agent
International Commercial Properties LLC License #5460713 Listed on: 05/25/2025
Home Details
Home Type
- Single Family
Est. Annual Taxes
- $4,501
Year Built
- Built in 2021
Lot Details
- 8,712 Sq Ft Lot
- Property is Fully Fenced
- Landscaped
- Zoning described as R-T
Parking
- 3 Car Attached Garage
- 9 Open Parking Spaces
Home Design
- Clapboard
- Asphalt
Interior Spaces
- 5,548 Sq Ft Home
- 3-Story Property
- Ceiling Fan
- 1 Fireplace
- Great Room
- Home Theater
- Den
- Basement Fills Entire Space Under The House
Kitchen
- <<doubleOvenToken>>
- Gas Range
- Range Hood
- <<microwave>>
Flooring
- Wood
- Carpet
- Tile
Bedrooms and Bathrooms
- 7 Bedrooms | 1 Primary Bedroom on Main
- Walk-In Closet
- Bathtub With Separate Shower Stall
Home Security
- Alarm System
- Smart Thermostat
Outdoor Features
- Heated In Ground Pool
- Covered patio or porch
- Basketball Hoop
- Play Equipment
Schools
- Kaysville Elementary And Middle School
- Davis High School
Utilities
- Forced Air Heating and Cooling System
- Natural Gas Connected
Community Details
- No Home Owners Association
Listing and Financial Details
- Assessor Parcel Number 11-723-0002
Map
Home Values in the Area
Average Home Value in this Area
Tax History
| Year | Tax Paid | Tax Assessment Tax Assessment Total Assessment is a certain percentage of the fair market value that is determined by local assessors to be the total taxable value of land and additions on the property. | Land | Improvement |
|---|---|---|---|---|
| 2024 | $4,501 | $474,650 | $151,171 | $323,479 |
| 2023 | $4,622 | $863,000 | $264,993 | $598,007 |
| 2022 | $4,688 | $491,150 | $123,405 | $367,745 |
| 2021 | $2,010 | $173,598 | $173,598 | $0 |
| 2020 | $1,491 | $125,385 | $125,385 | $0 |
| 2019 | $1,290 | $106,553 | $106,553 | $0 |
| 2018 | $1,177 | $96,867 | $96,867 | $0 |
| 2016 | $735 | $57,823 | $57,823 | $0 |
| 2015 | $774 | $57,823 | $57,823 | $0 |
| 2014 | $760 | $57,823 | $57,823 | $0 |
Property History
| Date | Event | Price | Change | Sq Ft Price |
|---|---|---|---|---|
| 07/09/2025 07/09/25 | Price Changed | $1,099,000 | -3.6% | $198 / Sq Ft |
| 06/20/2025 06/20/25 | Price Changed | $1,139,900 | -3.0% | $205 / Sq Ft |
| 05/25/2025 05/25/25 | For Sale | $1,174,900 | -- | $212 / Sq Ft |
Purchase History
| Date | Type | Sale Price | Title Company |
|---|---|---|---|
| Warranty Deed | -- | Meridian Title | |
| Warranty Deed | -- | Meridian Title | |
| Special Warranty Deed | -- | Cottonwood Title | |
| Interfamily Deed Transfer | -- | Cottonwood Title Ins | |
| Warranty Deed | -- | Hickman Land Title Co |
Mortgage History
| Date | Status | Loan Amount | Loan Type |
|---|---|---|---|
| Open | $159,500 | New Conventional | |
| Closed | $159,500 | No Value Available | |
| Previous Owner | $156,856 | Credit Line Revolving | |
| Previous Owner | $548,249 | New Conventional | |
| Previous Owner | $561,185 | Construction | |
| Previous Owner | $393,600 | Commercial |
Similar Homes in the area
Source: UtahRealEstate.com
MLS Number: 2087482
APN: 11-723-0002
- 299 N 200 W
- 205 E 200 N Unit DOWN-2
- 205 E 200 N Unit BSMT
- 367 Seasons St
- 690 S Edge Ln Unit ID1249905P
- 447 S 1250 E
- 307 S 1050 E
- 540 S Fort Ln
- 275 S Fort Ln
- 1225 E Gentile St
- 1932 W 200 N
- 50 W 400 S
- 60 S Main St
- 300 N Fort Ln
- 100 N Cross St
- 332 W Gentile St
- 757 N Hill Blvd
- 754 Eastside Dr
- 3028 E S Village Dr
- 1412 S Pebblecreek Dr
