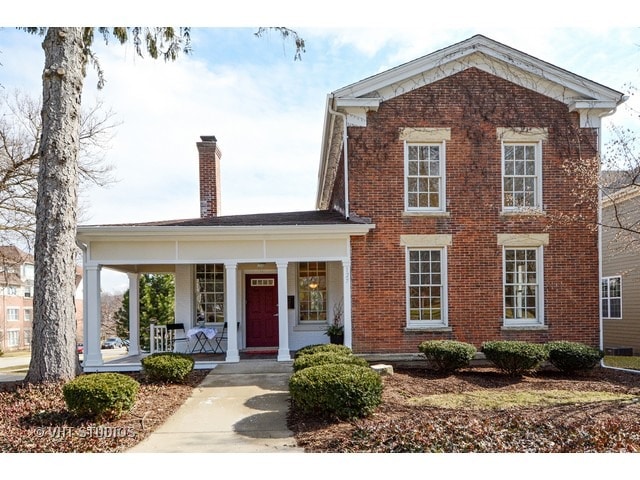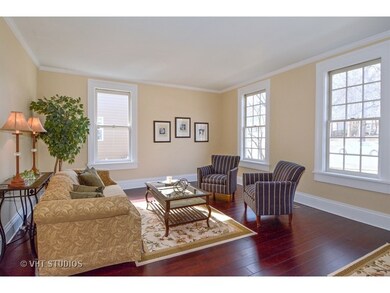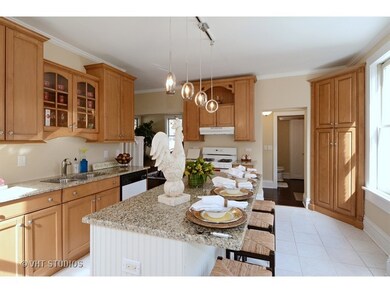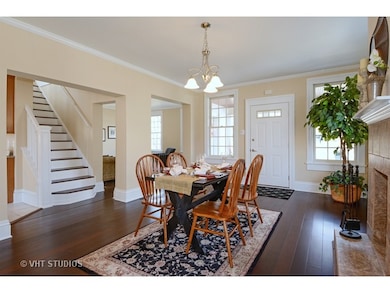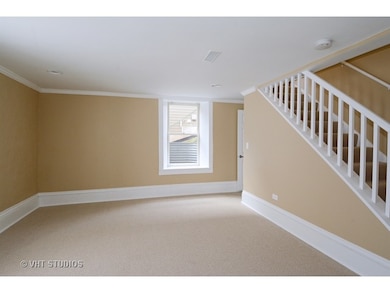
127 N 1st St Geneva, IL 60134
Downtown Geneva NeighborhoodHighlights
- The property is located in a historic district
- Deck
- Corner Lot
- Williamsburg Elementary School Rated A-
- Traditional Architecture
- 2-minute walk to Fox Valley River Walk
About This Home
As of December 2019Welcome home! This is a must see home located in Geneva's historic district. The home is one of Geneva's time-honored brick residences that has just been renovated. The updates include bamboo flooring on the first level, new carpeting on the lower and upper floors, powder room, full bath/lower level, new 1 1/2 car garage and 350 square foot deck. This property enjoys river views from east facing windows, two blocks from downtown shopping and award winning restaurants. Close to all transportation and walking distance to the METRA. This property is all about yesterday's charm with today's conveniences.
Last Agent to Sell the Property
Nancy Cantwell
Baird & Warner - Geneva Listed on: 02/23/2016
Last Buyer's Agent
@properties Christie's International Real Estate License #475133011

Home Details
Home Type
- Single Family
Est. Annual Taxes
- $11,067
Year Built
- 1857
Lot Details
- East or West Exposure
- Corner Lot
Parking
- Attached Garage
- Parking Available
- Garage Transmitter
- Garage Door Opener
- Driveway
- Off-Street Parking
- Parking Space is Owned
- Garage Is Owned
Home Design
- Traditional Architecture
- Brick Exterior Construction
- Stone Foundation
- Asphalt Shingled Roof
Interior Spaces
- Primary Bathroom is a Full Bathroom
- Wood Burning Fireplace
- Fireplace With Gas Starter
Kitchen
- Breakfast Bar
- Walk-In Pantry
- Oven or Range
- Dishwasher
- Kitchen Island
- Disposal
Finished Basement
- Walk-Out Basement
- Finished Basement Bathroom
Outdoor Features
- Deck
- Porch
Location
- The property is located in a historic district
Utilities
- Central Air
- Heating System Uses Gas
Ownership History
Purchase Details
Home Financials for this Owner
Home Financials are based on the most recent Mortgage that was taken out on this home.Purchase Details
Home Financials for this Owner
Home Financials are based on the most recent Mortgage that was taken out on this home.Purchase Details
Purchase Details
Home Financials for this Owner
Home Financials are based on the most recent Mortgage that was taken out on this home.Purchase Details
Similar Homes in the area
Home Values in the Area
Average Home Value in this Area
Purchase History
| Date | Type | Sale Price | Title Company |
|---|---|---|---|
| Warranty Deed | $340,000 | Attorney | |
| Warranty Deed | $391,500 | Chicago Title Insurance Co | |
| Warranty Deed | $170,000 | Chicago Title Insurance Co | |
| Warranty Deed | -- | Chicago Title Insurance Co | |
| Deed | $195,000 | Chicago Title Insurance Co |
Mortgage History
| Date | Status | Loan Amount | Loan Type |
|---|---|---|---|
| Open | $26,372 | FHA | |
| Open | $315,425 | FHA | |
| Previous Owner | $203,000 | Adjustable Rate Mortgage/ARM | |
| Previous Owner | $200,000 | Purchase Money Mortgage | |
| Previous Owner | $2,000,000 | Unknown |
Property History
| Date | Event | Price | Change | Sq Ft Price |
|---|---|---|---|---|
| 12/11/2019 12/11/19 | Sold | $340,000 | -5.5% | $173 / Sq Ft |
| 10/21/2019 10/21/19 | Pending | -- | -- | -- |
| 09/15/2019 09/15/19 | For Sale | $359,900 | -8.1% | $183 / Sq Ft |
| 05/09/2016 05/09/16 | Sold | $391,500 | -2.1% | $198 / Sq Ft |
| 03/09/2016 03/09/16 | Pending | -- | -- | -- |
| 02/23/2016 02/23/16 | For Sale | $400,000 | -- | $203 / Sq Ft |
Tax History Compared to Growth
Tax History
| Year | Tax Paid | Tax Assessment Tax Assessment Total Assessment is a certain percentage of the fair market value that is determined by local assessors to be the total taxable value of land and additions on the property. | Land | Improvement |
|---|---|---|---|---|
| 2024 | $11,067 | $153,444 | $35,954 | $117,490 |
| 2023 | $10,788 | $139,494 | $32,685 | $106,809 |
| 2022 | $12,483 | $155,511 | $30,371 | $125,140 |
| 2021 | $12,122 | $149,731 | $29,242 | $120,489 |
| 2020 | $11,985 | $147,446 | $28,796 | $118,650 |
| 2019 | $11,956 | $144,654 | $28,251 | $116,403 |
| 2018 | $11,513 | $139,716 | $28,251 | $111,465 |
| 2017 | $11,387 | $135,990 | $27,498 | $108,492 |
| 2016 | $11,629 | $130,217 | $27,126 | $103,091 |
| 2015 | -- | $57,391 | $25,790 | $31,601 |
| 2014 | -- | $56,771 | $25,790 | $30,981 |
Agents Affiliated with this Home
-

Seller's Agent in 2019
Julie Goodyear
@ Properties
(630) 781-9028
7 in this area
120 Total Sales
-

Buyer's Agent in 2019
Debora McKay
Coldwell Banker Realty
(630) 542-3313
7 in this area
325 Total Sales
-
N
Seller's Agent in 2016
Nancy Cantwell
Baird & Warner - Geneva
Map
Source: Midwest Real Estate Data (MRED)
MLS Number: MRD09146800
APN: 12-03-429-066
- 402 N 1st St
- 116 Campbell St
- 516 Ford St
- 24 School St
- 228 Crissey Ave
- 315 S 5th St
- 612 Center St
- 25 Nebraska St
- 628 Franklin St
- 114 Kansas St
- 32 Anderson Blvd
- LOT 209 Austin Ave
- 320 Chalmers St
- 818 Evernia Ct
- 208 Kenston Ct
- 246 Kenston Ct Unit 246
- 707 Richards St
- 802 Union St
- 28 Roosevelt St
- Lot 31 Fox Run Dr
