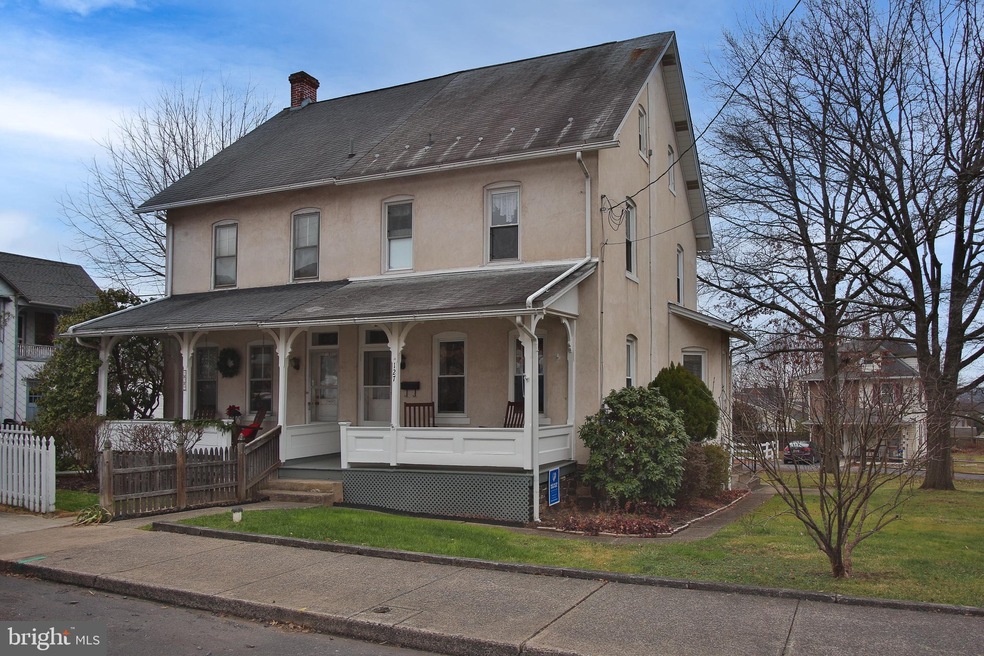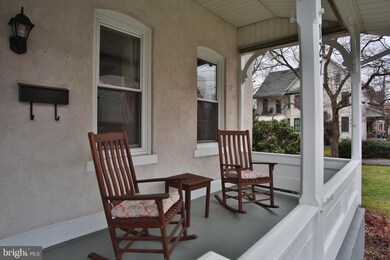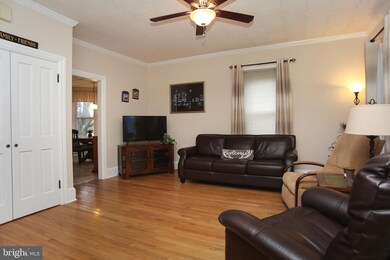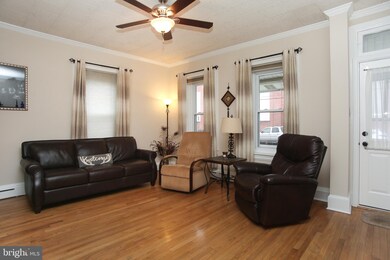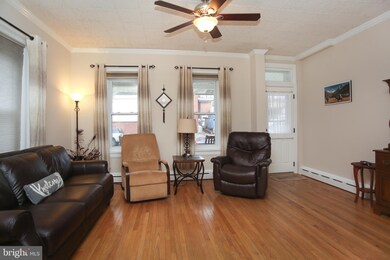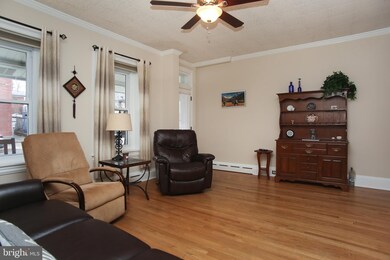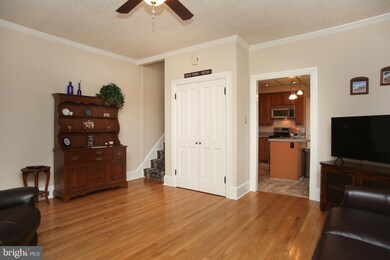
127 N 7th St Perkasie, PA 18944
East Rockhill NeighborhoodEstimated Value: $316,000 - $343,000
Highlights
- Colonial Architecture
- Premium Lot
- No HOA
- Deck
- Wood Flooring
- Breakfast Area or Nook
About This Home
As of February 2022WOW! Meticulously maintained “IN-TOWN” 3 bedroom Perkasie twin on an OVER-SIZED lot with off-street parking. As you walk up the sidewalk, you are welcomed by the freshly painted covered front porch. Absolutely charming area to relax, read a book and enjoy the outdoors. Through the new front door into the large living room featuring stunning hardwood floors, 9 foot ceilings, ceiling fan, crown moldings and 12 inch floor moldings. Tastefully decorated E/I kitchen has loads of solid wood cabinets, stainless steel appliances, recessed lighting and a large island for the appetizers when your guests are over. There is also a separate breakfast area with three bay windows that allows natural light to pour in. Convenient powder room and laundry room with utility sink are also located on 1st floor. NEW vinyl plank flooring has been installed throughout the kitchen and laundry room. There is a new door that leads to the cozy rear deck with maintenance free decking and new railings. The support wall under the deck was also completely rebuilt. There are two large bedrooms with hardwood floors and crown moldings and a full updated bathroom located on the 2nd floor. The HUGE 3rd bedroom and additional storage closet are located on the third floor. This bedroom also has beautiful hardwood flooring. All three bedrooms have ceiling fans to keep you comfortable year round. On the lower level you will find a dry walk-out basement. The door leads to an attached storage room out back as well as the large rear and side yards. Don’t forget about the private driveway in the rear for off street parking. Other upgrades include: economical gas heat, NEW dishwasher, water softener, new carpeting on stairs, basement walls waterproofed and a NEW sewer line installed all the way to the street. Annual termite inspections performed. This home has a great floor plan, neutral decor and loads of character. Nothing to do but unpack your bags. Located on a quiet street yet walking distance to town, restaurants and shopping. What a beautiful place to call home! Call today for your private tour!
Last Agent to Sell the Property
RE/MAX 440 - Doylestown License #RS312995 Listed on: 01/06/2022

Townhouse Details
Home Type
- Townhome
Est. Annual Taxes
- $3,272
Year Built
- Built in 1920
Lot Details
- 9,000 Sq Ft Lot
- Lot Dimensions are 60.00 x 150.00
- Level Lot
- Back and Side Yard
- Property is in excellent condition
Home Design
- Semi-Detached or Twin Home
- Colonial Architecture
- Stone Foundation
- Masonry
Interior Spaces
- 1,202 Sq Ft Home
- Property has 2.5 Levels
- Crown Molding
- Ceiling Fan
- Recessed Lighting
- Vinyl Clad Windows
- Window Treatments
- Insulated Doors
- Living Room
Kitchen
- Breakfast Area or Nook
- Eat-In Kitchen
- Electric Oven or Range
- Microwave
- Dishwasher
- Kitchen Island
Flooring
- Wood
- Carpet
- Vinyl
Bedrooms and Bathrooms
- 3 Bedrooms
Laundry
- Laundry Room
- Laundry on main level
Basement
- Basement Fills Entire Space Under The House
- Rear Basement Entry
Parking
- 2 Parking Spaces
- 2 Driveway Spaces
- Gravel Driveway
- On-Street Parking
- Off-Street Parking
Outdoor Features
- Deck
- Shed
- Porch
Utilities
- Window Unit Cooling System
- Hot Water Baseboard Heater
- Natural Gas Water Heater
Community Details
- No Home Owners Association
Listing and Financial Details
- Tax Lot 487
- Assessor Parcel Number 33-005-487
Ownership History
Purchase Details
Home Financials for this Owner
Home Financials are based on the most recent Mortgage that was taken out on this home.Purchase Details
Home Financials for this Owner
Home Financials are based on the most recent Mortgage that was taken out on this home.Purchase Details
Home Financials for this Owner
Home Financials are based on the most recent Mortgage that was taken out on this home.Purchase Details
Purchase Details
Purchase Details
Home Financials for this Owner
Home Financials are based on the most recent Mortgage that was taken out on this home.Purchase Details
Home Financials for this Owner
Home Financials are based on the most recent Mortgage that was taken out on this home.Similar Homes in Perkasie, PA
Home Values in the Area
Average Home Value in this Area
Purchase History
| Date | Buyer | Sale Price | Title Company |
|---|---|---|---|
| Morris Michael J | $295,000 | Greater Montgomery Settlement | |
| Spaulding Suzanne M | $206,000 | None Available | |
| Hock Peter W | $217,000 | None Available | |
| Moyer Wayne S | $140,000 | None Available | |
| Wells Fargo Bank Na | $1,031 | None Available | |
| Johnson Wayne R | $175,000 | -- |
Mortgage History
| Date | Status | Borrower | Loan Amount |
|---|---|---|---|
| Open | Morris Michael J | $295,000 | |
| Previous Owner | Spaulding Suzanne M | $164,800 | |
| Previous Owner | Hock Peter W | $214,768 | |
| Previous Owner | Johnson Wayne R | $35,000 | |
| Previous Owner | Johnson Wayne R | $140,000 | |
| Previous Owner | Dalessio Vincent | $59,375 |
Property History
| Date | Event | Price | Change | Sq Ft Price |
|---|---|---|---|---|
| 02/23/2022 02/23/22 | Sold | $295,000 | 0.0% | $245 / Sq Ft |
| 01/17/2022 01/17/22 | Price Changed | $295,000 | +7.3% | $245 / Sq Ft |
| 01/10/2022 01/10/22 | Pending | -- | -- | -- |
| 01/06/2022 01/06/22 | For Sale | $274,900 | +33.4% | $229 / Sq Ft |
| 06/29/2012 06/29/12 | Sold | $206,000 | -4.1% | $171 / Sq Ft |
| 04/20/2012 04/20/12 | Pending | -- | -- | -- |
| 03/24/2012 03/24/12 | Price Changed | $214,900 | -4.4% | $179 / Sq Ft |
| 02/16/2012 02/16/12 | For Sale | $224,900 | -- | $187 / Sq Ft |
Tax History Compared to Growth
Tax History
| Year | Tax Paid | Tax Assessment Tax Assessment Total Assessment is a certain percentage of the fair market value that is determined by local assessors to be the total taxable value of land and additions on the property. | Land | Improvement |
|---|---|---|---|---|
| 2024 | $3,370 | $19,600 | $6,080 | $13,520 |
| 2023 | $3,331 | $19,600 | $6,080 | $13,520 |
| 2022 | $3,331 | $19,600 | $6,080 | $13,520 |
| 2021 | $3,272 | $19,600 | $6,080 | $13,520 |
| 2020 | $3,272 | $19,600 | $6,080 | $13,520 |
| 2019 | $3,253 | $19,600 | $6,080 | $13,520 |
| 2018 | $3,253 | $19,600 | $6,080 | $13,520 |
| 2017 | $3,228 | $19,600 | $6,080 | $13,520 |
| 2016 | $3,228 | $19,600 | $6,080 | $13,520 |
| 2015 | -- | $19,600 | $6,080 | $13,520 |
| 2014 | -- | $19,600 | $6,080 | $13,520 |
Agents Affiliated with this Home
-
Timothy Lugara

Seller's Agent in 2022
Timothy Lugara
RE/MAX
(215) 917-8673
3 in this area
82 Total Sales
-
Jessica Kooker

Buyer's Agent in 2022
Jessica Kooker
Compass RE
(267) 416-2848
3 in this area
54 Total Sales
-
Cynthia Rundatz

Seller's Agent in 2012
Cynthia Rundatz
Long & Foster Real Estate, Inc.
(215) 806-5447
30 Total Sales
-
D
Seller Co-Listing Agent in 2012
DIANE PAGE
Long & Foster
Map
Source: Bright MLS
MLS Number: PABU2015456
APN: 33-005-487
- 616 Arch St
- 56 N 8th St Unit HOMESITE B28
- 22 N 8th St Unit HOMESITE A11
- 18 N 8th St Unit HOMESITE A09
- 52 N 8th St Unit HOMESITE B26
- 50 N 8th St Unit HOMESITE B25
- 48 N 8th St Unit HOMESITE B24
- 44 N 8th St Unit HOMESITE B22
- 42 N 8th St Unit HOMESITE 21
- 36 N 8th St Unit HOMESITE B18
- 40 N 8th St Unit HOMESITE B20
- 38 N 8th St Unit B19
- 32 N 8th St Unit B16
- 116 N 9th St
- 122 Ridge Ave
- 601 W Callowhill St
- 132 S 4th St
- 313 W Walnut St
- 135 S 3rd St
- 1204 Green Ridge Cir
