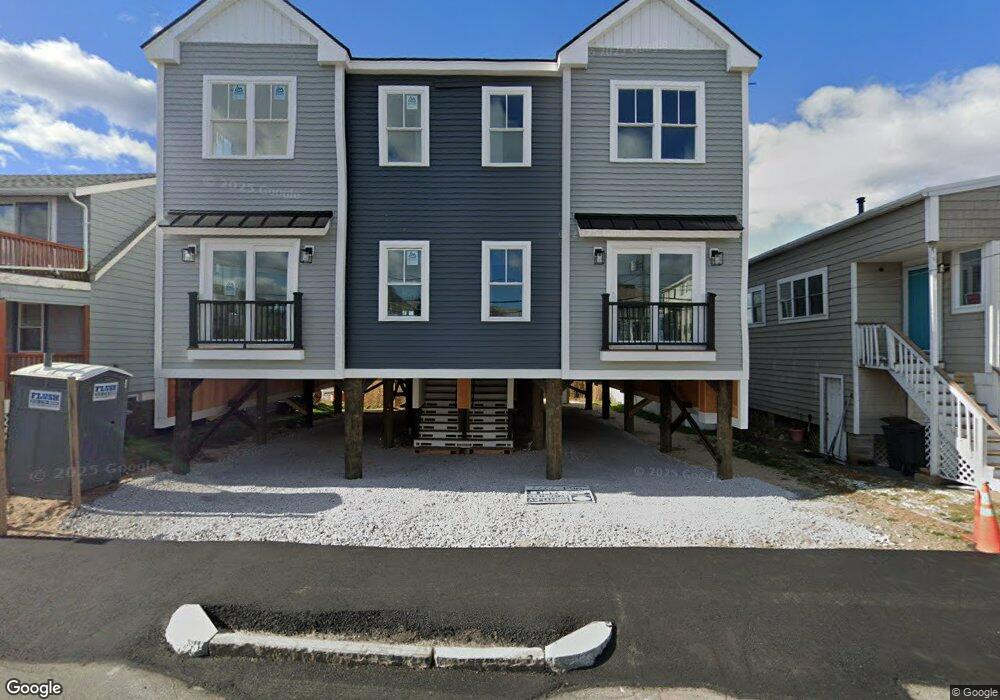127 N End Blvd Unit 1 Salisbury, MA 01952
3
Beds
3
Baths
1,984
Sq Ft
0.39
Acres
About This Home
This home is located at 127 N End Blvd Unit 1, Salisbury, MA 01952. 127 N End Blvd Unit 1 is a home located in Essex County with nearby schools including Triton Regional High School.
Create a Home Valuation Report for This Property
The Home Valuation Report is an in-depth analysis detailing your home's value as well as a comparison with similar homes in the area
Home Values in the Area
Average Home Value in this Area
Tax History Compared to Growth
Map
Nearby Homes
- 98 Central Ave
- 168 N End Blvd
- 178 N End Blvd Unit A
- 178 N End Blvd Unit C
- 178 N End Blvd Unit F
- 188 N End Blvd Unit 3
- 38-40 Central Ave
- 16 N End Blvd Unit 10
- 16 N End Blvd Unit 8
- 16 N End Blvd Unit 3
- 16 N End Blvd Unit 12
- 16 N End Blvd Unit 5
- 45 Old County Rd Unit 1
- 20 Cable Ave Unit 11
- 10 Liberty St
- 101 Cable Ave
- 103 Railroad Ave
- 170 Beach Rd Unit 52
- 52 Brissette Ave
- 114 Railroad Ave
- 127 N End Blvd Unit 2
- 127 North End Blvd
- 127 North End Blvd Unit 2
- 127 North End Blvd Unit 127
- 127 North End Blvd
- 129 No End Blvd
- 129 North End Blvd
- 125 N End Blvd Unit 3
- 125 N End Blvd Unit 2
- 125 N End Blvd Unit 1
- 125 N End Blvd
- 131 N End Blvd
- 131 North End Blvd
- 5 Sunset View Ln Unit 5
- 4 Sunset View Ln Unit 4
- 3 Sunset View Ln Unit 3
- 5 Sunset View Ln
- 7 Mccarthy Way
- 119 North End Blvd
- 135 N End Blvd
