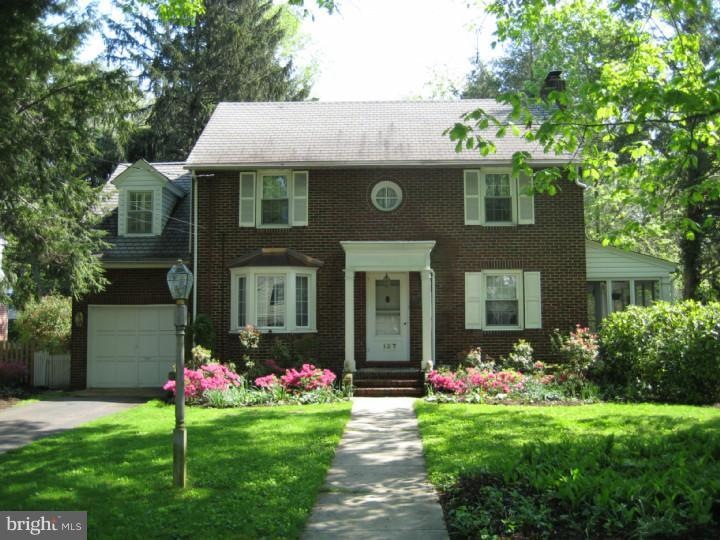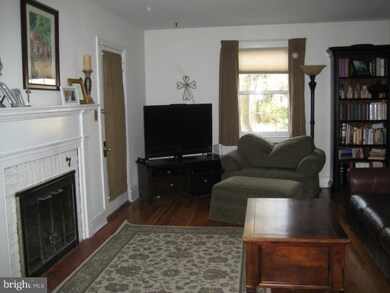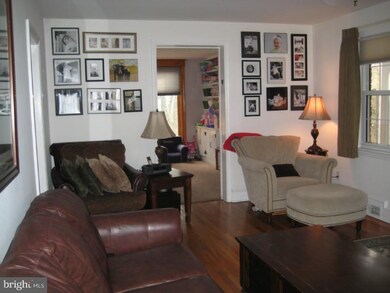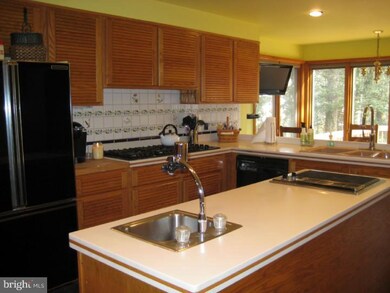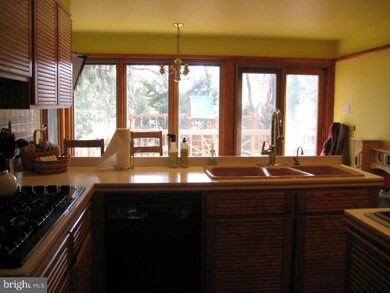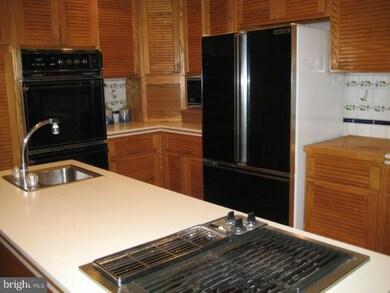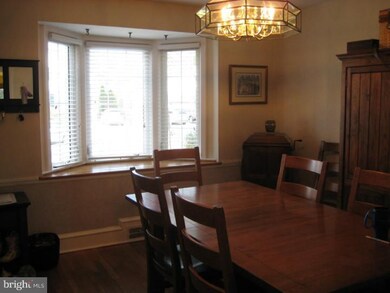
127 N Hinchman Ave Haddonfield, NJ 08033
Estimated Value: $996,407 - $1,076,000
Highlights
- Colonial Architecture
- Deck
- Cathedral Ceiling
- Haddonfield Memorial High School Rated A+
- Wooded Lot
- Wood Flooring
About This Home
As of July 2013Beautiful two story brick colonial located in the desirable Elizabeth Haddon section of historic Haddonfield. This house features 4 bedrooms, 2.5 bathrooms, wonderful kitchen w/breakfast room, 6 burner "Decor" cooktop, Jenn-Air grill, double oven, triple bowl sink and bar sink all overlooking a redwood deck and tree lined backyard. Formal living room w/gas fireplace, dining room w/bay window, cozy family room and three season screened in side porch. Laundry room w/sink and storage cabinets on first floor. Master bedroom boasts a palladium window, walk-in closet, two cedar lined closets and built in cabinets. Master bath features a double bowl sink vanity, steam shower, two person jacuzzi style tub, ceiling heat lamp and two operating skylights. 2 zone heater and A/C installed in 2008. Hardwood floors. One year HSA Home Warranty to buyer. Excellent schools. Great downtown shopping and restaurants. Easy access to Route 295. Close to PATCO Speedline.
Last Listed By
Bonnie Legnola
BHHS Fox & Roach - Haddonfield Listed on: 03/15/2013
Home Details
Home Type
- Single Family
Est. Annual Taxes
- $14,338
Year Built
- Built in 1948
Lot Details
- 8,680 Sq Ft Lot
- Lot Dimensions are 62x140
- Level Lot
- Wooded Lot
- Back, Front, and Side Yard
- Property is in good condition
Parking
- 1 Car Attached Garage
- 2 Open Parking Spaces
- Garage Door Opener
Home Design
- Colonial Architecture
- Brick Exterior Construction
- Pitched Roof
- Shingle Roof
- Aluminum Siding
Interior Spaces
- Property has 2 Levels
- Cathedral Ceiling
- Ceiling Fan
- Skylights
- Brick Fireplace
- Gas Fireplace
- Replacement Windows
- Bay Window
- Family Room
- Living Room
- Dining Room
- Finished Basement
- Basement Fills Entire Space Under The House
- Attic Fan
- Home Security System
- Laundry on main level
Kitchen
- Butlers Pantry
- Built-In Self-Cleaning Double Oven
- Cooktop
- Dishwasher
- Kitchen Island
- Disposal
Flooring
- Wood
- Wall to Wall Carpet
- Vinyl
Bedrooms and Bathrooms
- 4 Bedrooms
- En-Suite Primary Bedroom
- En-Suite Bathroom
- 2.5 Bathrooms
- Whirlpool Bathtub
- Walk-in Shower
Outdoor Features
- Deck
- Porch
Schools
- Haddonfield Middle School
- Haddonfield Memorial High School
Utilities
- Forced Air Heating and Cooling System
- Air Filtration System
- Heating System Uses Gas
- Baseboard Heating
- 200+ Amp Service
- Natural Gas Water Heater
- Cable TV Available
Community Details
- No Home Owners Association
Listing and Financial Details
- Tax Lot 00004 21
- Assessor Parcel Number 17-00091 05-00004 21
Ownership History
Purchase Details
Home Financials for this Owner
Home Financials are based on the most recent Mortgage that was taken out on this home.Similar Homes in Haddonfield, NJ
Home Values in the Area
Average Home Value in this Area
Purchase History
| Date | Buyer | Sale Price | Title Company |
|---|---|---|---|
| Faden Justin B | $450,000 | None Available |
Mortgage History
| Date | Status | Borrower | Loan Amount |
|---|---|---|---|
| Open | Faden Justin B | $200,000 | |
| Open | Faden Justin B | $374,300 | |
| Closed | Faden Justin B | $411,250 | |
| Closed | Faden Justin B | $426,500 | |
| Previous Owner | Korin Joel B | $200,000 |
Property History
| Date | Event | Price | Change | Sq Ft Price |
|---|---|---|---|---|
| 07/08/2013 07/08/13 | Sold | $450,000 | -8.1% | $177 / Sq Ft |
| 04/08/2013 04/08/13 | Pending | -- | -- | -- |
| 03/26/2013 03/26/13 | Price Changed | $489,900 | -2.0% | $193 / Sq Ft |
| 03/15/2013 03/15/13 | For Sale | $499,900 | -- | $197 / Sq Ft |
Tax History Compared to Growth
Tax History
| Year | Tax Paid | Tax Assessment Tax Assessment Total Assessment is a certain percentage of the fair market value that is determined by local assessors to be the total taxable value of land and additions on the property. | Land | Improvement |
|---|---|---|---|---|
| 2024 | $16,798 | $526,900 | $266,100 | $260,800 |
| 2023 | $16,798 | $526,900 | $266,100 | $260,800 |
| 2022 | $16,666 | $526,900 | $266,100 | $260,800 |
| 2021 | $16,018 | $509,000 | $266,100 | $242,900 |
| 2020 | $15,906 | $509,000 | $266,100 | $242,900 |
| 2019 | $158 | $509,000 | $266,100 | $242,900 |
| 2018 | $15,591 | $509,000 | $266,100 | $242,900 |
| 2017 | $15,219 | $509,000 | $266,100 | $242,900 |
| 2016 | $14,878 | $509,000 | $266,100 | $242,900 |
| 2015 | $14,466 | $509,000 | $266,100 | $242,900 |
| 2014 | $14,145 | $509,000 | $266,100 | $242,900 |
Agents Affiliated with this Home
-
B
Seller's Agent in 2013
Bonnie Legnola
BHHS Fox & Roach
-
Linda Wilhelm

Buyer's Agent in 2013
Linda Wilhelm
BHHS Fox & Roach
(609) 405-2552
104 Total Sales
Map
Source: Bright MLS
MLS Number: 1003368266
APN: 17-00091-05-00004-21
- 206 Homestead Ave
- 365 Kings Hwy W
- 223 Hopkins Rd
- 328 Avondale Ave
- 806 W Redman Ave
- 256 Crystal Terrace
- 512 Homestead Ave
- 451 W Crystal Lake Ave
- 510 Avondale Ave
- 408 Chews Landing Rd
- 196 Carlisle Rd
- 222 1st Ave
- 37 Estaugh Ave
- 120 Kings Hwy W
- 1108 W Mount Vernon Ave
- 813 Amherst Rd
- 222 Jefferson Ave
- 211 Jefferson Ave
- 229 Hickory Ln
- 309 Bellevue Ave
- 127 N Hinchman Ave
- 133 N Hinchman Ave
- 123 N Hinchman Ave
- 137 N Hinchman Ave
- 210 Homestead Ave
- 111 N Hinchman Ave
- 120 N Hinchman Ave
- 112 N Hinchman Ave
- 222 Homestead Ave
- 108 N Hinchman Ave
- 134 N Hinchman Ave
- 101 N Hinchman Ave
- 132 Homestead Ave
- 130 Homestead Ave
- 131 North Dr
- 104 N Hinchman Ave
- 125 North Dr
- 128 Homestead Ave
- 671 W Euclid Ave
- 119 North Dr
