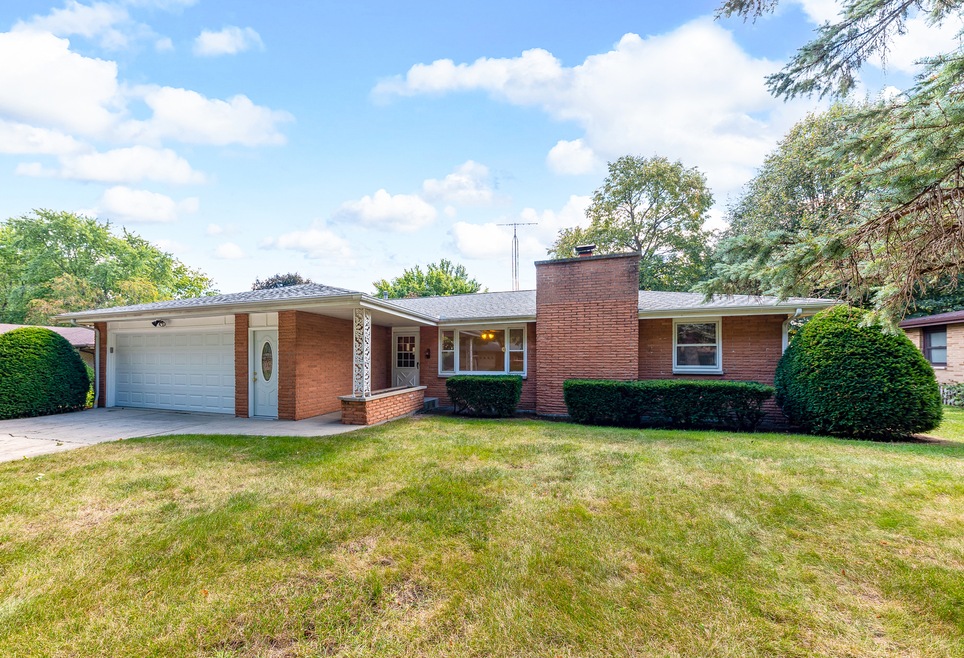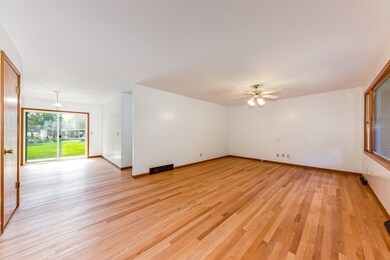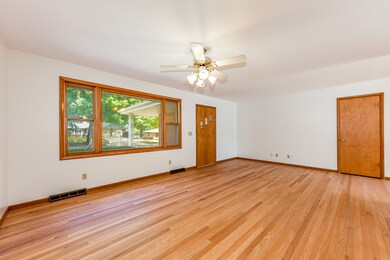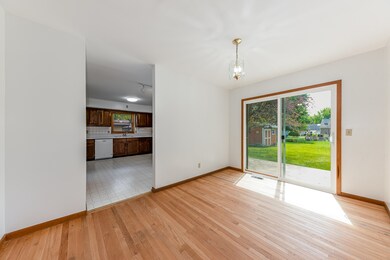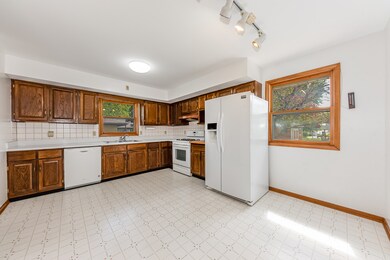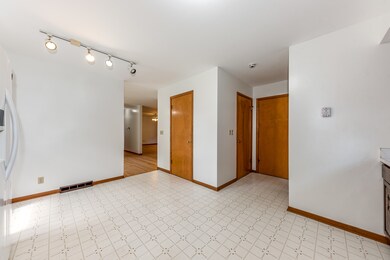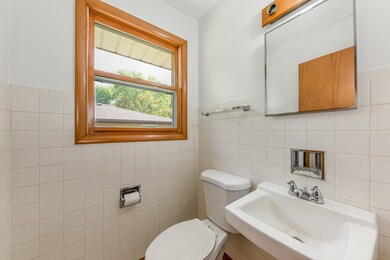
127 Neil Rd Sugar Grove, IL 60554
Estimated Value: $323,000 - $338,000
Highlights
- Formal Dining Room
- Handicap Shower
- 1-Story Property
- Attached Garage
- Fireplace in Basement
- Senior Tax Exemptions
About This Home
As of October 2021This quality built, all brick ranch is just waiting for you to call it home! 127 Neil Road is nestled on a quiet street with mature trees and friendly neighbors. Inside you find the beautiful hardwood floors extended to the hallway and all 3 bedrooms. Freshly painted throughout. Finished basement with a family room including a fireplace that has been used every year for family gatherings around the holidays. A ton of storage and workshop. Outside is a spacious, fenced-in backyard with cement patio and shed. I can't wait for you to visit! Schedule your private showing today!!
Last Agent to Sell the Property
john greene, Realtor License #475187785 Listed on: 09/17/2021

Home Details
Home Type
- Single Family
Est. Annual Taxes
- $7,679
Year Built
- 1965
Lot Details
- 0.27
Parking
- Attached Garage
- Garage Transmitter
- Garage Door Opener
- Driveway
- Parking Included in Price
Home Design
- Brick Exterior Construction
Interior Spaces
- 2,739 Sq Ft Home
- 1-Story Property
- Formal Dining Room
- Finished Basement
- Fireplace in Basement
- Pull Down Stairs to Attic
Accessible Home Design
- Handicap Shower
Listing and Financial Details
- Senior Tax Exemptions
- Homeowner Tax Exemptions
Ownership History
Purchase Details
Home Financials for this Owner
Home Financials are based on the most recent Mortgage that was taken out on this home.Purchase Details
Home Financials for this Owner
Home Financials are based on the most recent Mortgage that was taken out on this home.Purchase Details
Home Financials for this Owner
Home Financials are based on the most recent Mortgage that was taken out on this home.Similar Homes in Sugar Grove, IL
Home Values in the Area
Average Home Value in this Area
Purchase History
| Date | Buyer | Sale Price | Title Company |
|---|---|---|---|
| Herrick Thomas | $265,000 | Jones Greene Title Svcs Llc | |
| Rudd Donald | $184,000 | Ticor Title Insurance Compan | |
| Balensiefen Susan K | $135,500 | First American Title Ins Co |
Mortgage History
| Date | Status | Borrower | Loan Amount |
|---|---|---|---|
| Open | Herrick Thomas | $212,000 | |
| Previous Owner | Rudd Donald | $146,900 | |
| Previous Owner | Balensiefen Susan K | $12,000 | |
| Previous Owner | Balensiefen Susan K | $107,450 |
Property History
| Date | Event | Price | Change | Sq Ft Price |
|---|---|---|---|---|
| 10/22/2021 10/22/21 | Sold | $265,000 | -5.4% | $97 / Sq Ft |
| 09/25/2021 09/25/21 | Pending | -- | -- | -- |
| 09/17/2021 09/17/21 | For Sale | $280,000 | -- | $102 / Sq Ft |
Tax History Compared to Growth
Tax History
| Year | Tax Paid | Tax Assessment Tax Assessment Total Assessment is a certain percentage of the fair market value that is determined by local assessors to be the total taxable value of land and additions on the property. | Land | Improvement |
|---|---|---|---|---|
| 2023 | $7,679 | $91,799 | $21,868 | $69,931 |
| 2022 | $7,424 | $84,748 | $20,188 | $64,560 |
| 2021 | $6,669 | $80,651 | $19,212 | $61,439 |
| 2020 | $4,197 | $78,930 | $18,802 | $60,128 |
| 2019 | $6,436 | $76,349 | $18,187 | $58,162 |
| 2018 | $4,387 | $75,721 | $17,482 | $58,239 |
| 2017 | $4,467 | $72,315 | $16,696 | $55,619 |
| 2016 | $4,575 | $69,128 | $15,960 | $53,168 |
| 2015 | -- | $64,317 | $14,849 | $49,468 |
| 2014 | -- | $61,501 | $14,199 | $47,302 |
| 2013 | -- | $62,147 | $14,348 | $47,799 |
Agents Affiliated with this Home
-
Jamie Danreiter

Seller's Agent in 2021
Jamie Danreiter
john greene Realtor
(630) 453-1329
2 in this area
20 Total Sales
-
John Hoekstra

Buyer's Agent in 2021
John Hoekstra
eXp Realty, LLC
(630) 915-3749
2 in this area
66 Total Sales
Map
Source: Midwest Real Estate Data (MRED)
MLS Number: 11221704
APN: 14-21-229-006
- 84 Terry Dr
- 163 S Main St
- 327 Mallard Ln
- 574 Brookhaven Cir
- 150 Meadows Ct Unit 1
- 369 Mallard Ln
- 384 Edgewater Ct
- 220 Brompton Ln Unit B
- 230 Brompton Ln Unit B
- 236 Berkshire Ln
- 518 Mallard Ln Unit F
- 259 Chatsworth Ave
- 1130 Cone Flower Cir
- 160 Isbell Dr
- 1218 Mariemont Rd Unit C
- 99 Atkinson Dr
- 216 W Park Ave Unit A
- 319 Carole St
- 1310 Airs Ave
- 112 Sutton Ave Unit 1
