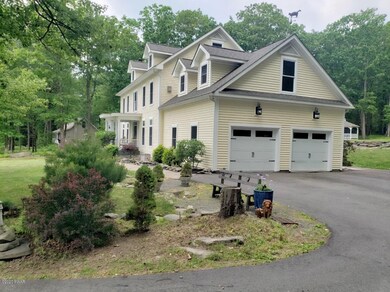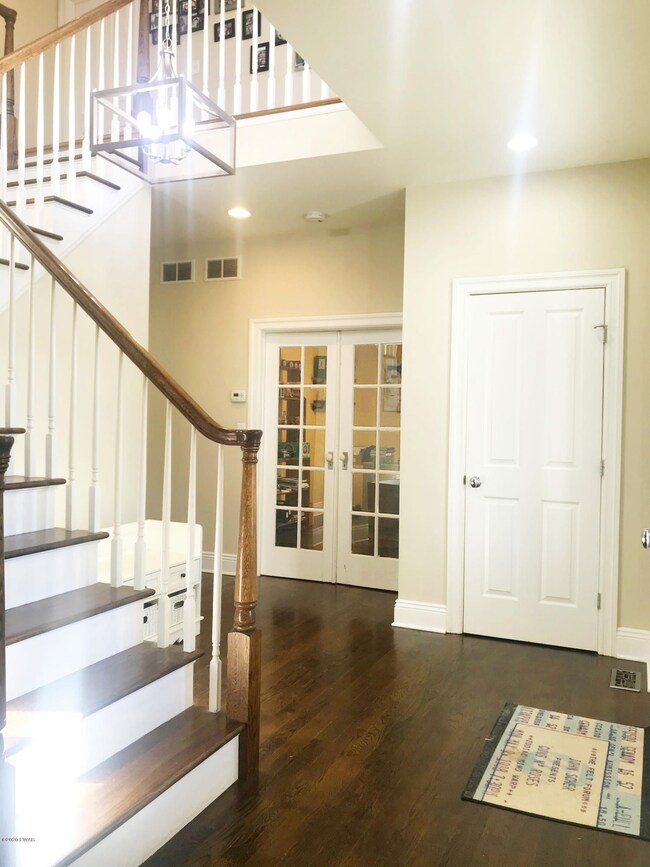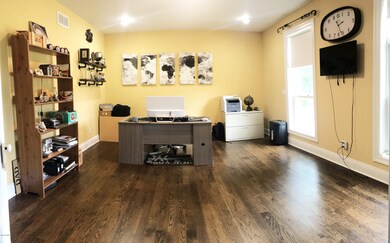
127 Nitche Rd Shohola, PA 18458
Highlights
- Lake Front
- 1.47 Acre Lot
- Lake Privileges
- Delaware Valley High School Rated 10
- Open Floorplan
- Colonial Architecture
About This Home
As of July 2020GORGEOUS LAKEFRONT CENTER HALL COLONIAL ON 1.49 ACRES AND NO COMMUNITY! This beautiful home was custom built with an open floor plan and a kitchen to die for!!! Elegant foyer takes you to the open concept living room w/ wood burning FP and Formal Dining room, beyond the French doors can be an office/den or even guest room! Let's talk about the kitchen...high end Omega cabinets, Zodiac Quartz countertops, lots of counter space and TWO large pantries for all your storage needs! Full bath, laundry room and 2 car garage. 2nd floor offers MS/BR suite with soaking tub and separate shower, double sinks with marble countertops and a walk in closet you will want to live in..there is also a bonus room for all your storage needs. There are 2 more bedrooms/sitting room and full bath. See More.., Beds Description: 2+BED 2nd, Baths Y, Baths: 1 Bath Level 3, Baths: 1 Bath Level 1, Baths: 1 Bath Level L, Eating Area: Ultra Modern KT, Eating Area: Formal DN Room, Eating Area: Modern KT, Baths: 2 Bath Lev 2
Last Agent to Sell the Property
Realty Executives Exceptional Milford License #RS217206L Listed on: 06/09/2020

Last Buyer's Agent
Berkshire Hathaway HomeServices Pocono Real Estate Hawley License #RS349255

Home Details
Home Type
- Single Family
Est. Annual Taxes
- $6,822
Year Built
- Built in 2011
Lot Details
- 1.47 Acre Lot
- Lake Front
Parking
- 2 Car Attached Garage
- Driveway
Home Design
- Colonial Architecture
- Contemporary Architecture
- Asphalt Roof
- Vinyl Siding
Interior Spaces
- 4,200 Sq Ft Home
- 3-Story Property
- Open Floorplan
- Propane Fireplace
- Entrance Foyer
- Living Room with Fireplace
- Lake Views
- Home Security System
Kitchen
- Eat-In Kitchen
- Gas Oven
- Gas Range
- Dishwasher
Flooring
- Wood
- Concrete
- Tile
Bedrooms and Bathrooms
- 4 Bedrooms
- Fireplace in Bedroom
- Walk-In Closet
- 5 Full Bathrooms
Laundry
- Dryer
- Washer
Finished Basement
- Basement Fills Entire Space Under The House
- Natural lighting in basement
Outdoor Features
- Non-Powered Boats Permitted
- Lake Privileges
- Patio
- Shed
- Outbuilding
- Porch
Utilities
- Forced Air Heating and Cooling System
- Heating System Uses Propane
- Hot Water Heating System
- Well
- Septic Tank
Community Details
- Community Lake
Listing and Financial Details
- Assessor Parcel Number 078.03-01-26.002 016966
Ownership History
Purchase Details
Home Financials for this Owner
Home Financials are based on the most recent Mortgage that was taken out on this home.Purchase Details
Home Financials for this Owner
Home Financials are based on the most recent Mortgage that was taken out on this home.Similar Homes in Shohola, PA
Home Values in the Area
Average Home Value in this Area
Purchase History
| Date | Type | Sale Price | Title Company |
|---|---|---|---|
| Deed | $940,000 | None Available | |
| Deed | $448,050 | First American Title Insuran |
Mortgage History
| Date | Status | Loan Amount | Loan Type |
|---|---|---|---|
| Open | $399,500 | New Conventional | |
| Previous Owner | $425,647 | New Conventional | |
| Previous Owner | $348,000 | New Conventional |
Property History
| Date | Event | Price | Change | Sq Ft Price |
|---|---|---|---|---|
| 07/21/2020 07/21/20 | Sold | $470,000 | -1.9% | $112 / Sq Ft |
| 06/15/2020 06/15/20 | Pending | -- | -- | -- |
| 06/09/2020 06/09/20 | For Sale | $479,000 | +6.9% | $114 / Sq Ft |
| 12/31/2018 12/31/18 | Sold | $448,050 | -10.2% | $107 / Sq Ft |
| 11/21/2018 11/21/18 | Pending | -- | -- | -- |
| 05/28/2018 05/28/18 | For Sale | $499,000 | -- | $119 / Sq Ft |
Tax History Compared to Growth
Tax History
| Year | Tax Paid | Tax Assessment Tax Assessment Total Assessment is a certain percentage of the fair market value that is determined by local assessors to be the total taxable value of land and additions on the property. | Land | Improvement |
|---|---|---|---|---|
| 2025 | $7,226 | $47,830 | $4,800 | $43,030 |
| 2024 | $7,226 | $47,830 | $4,800 | $43,030 |
| 2023 | $7,118 | $47,830 | $4,800 | $43,030 |
| 2022 | $6,928 | $47,830 | $4,800 | $43,030 |
| 2021 | $6,856 | $47,830 | $4,800 | $43,030 |
| 2020 | $6,822 | $47,830 | $4,800 | $43,030 |
| 2019 | $6,586 | $47,830 | $4,800 | $43,030 |
| 2018 | $6,586 | $47,830 | $4,800 | $43,030 |
| 2017 | $6,408 | $47,830 | $4,800 | $43,030 |
| 2016 | $0 | $47,830 | $4,800 | $43,030 |
| 2014 | -- | $47,830 | $4,800 | $43,030 |
Agents Affiliated with this Home
-
Sandra Soesman

Seller's Agent in 2020
Sandra Soesman
Realty Executives Exceptional Milford
(914) 443-0436
34 in this area
136 Total Sales
-
Maxwell Stevens

Buyer's Agent in 2020
Maxwell Stevens
Berkshire Hathaway HomeServices Pocono Real Estate Hawley
(406) 570-3805
4 in this area
187 Total Sales
-
C
Seller's Agent in 2018
Carl Will
Keller Williams RE Milford
-
Lisa McAteer

Seller Co-Listing Agent in 2018
Lisa McAteer
Keller Williams RE 402 Broad
(570) 733-4106
136 in this area
502 Total Sales
Map
Source: Pike/Wayne Association of REALTORS®
MLS Number: PWB201811
APN: 016966
- 109 Old Mill Ct
- Lot 21 Unfranchise Way
- 210 Owego Turnpike
- 119 John Ln
- 213 Tribes Dr
- 127 Sylvan Terrace
- 0 Eastwood Dr
- Lot 5301 Tribes Dr
- 4727 Crow Ln
- 5512 Commanche Dr
- Lot 6 Sagamore Rd
- 133 Tunnel Rd
- Lot 26 Timber Ridge Dr
- 125 Tribes Dr
- 107 Mohican Dr
- 4704 Yuma Ln
- 308 Shohola Pkwy S Unit lot 4407
- Lot 4515 Paupack Dr
- 123 Timber Ridge Dr
- 4107 Powhatan Dr






