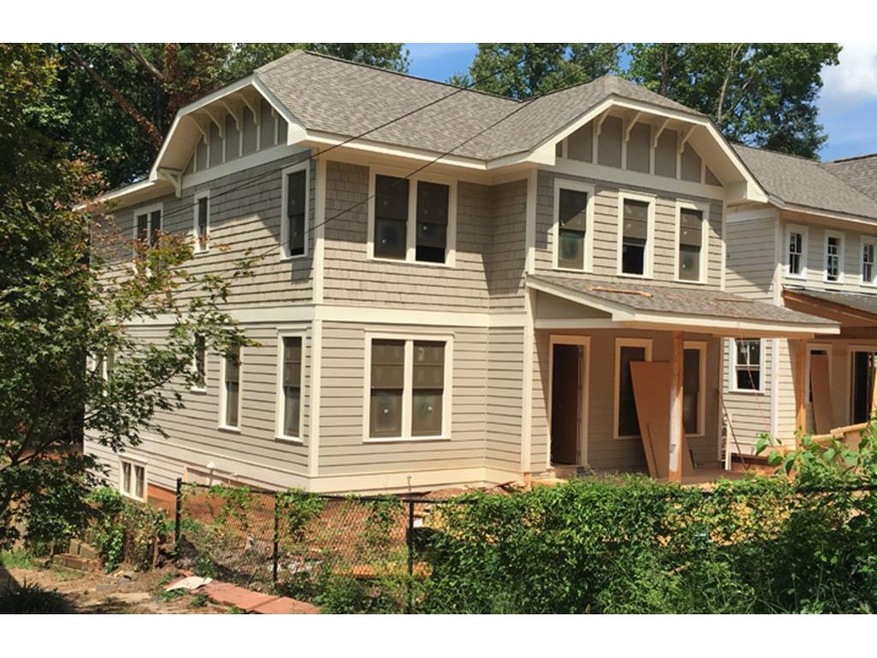
$1,175,000
- 4 Beds
- 3 Baths
- 3,309 Sq Ft
- 177 Ridgeland Ave
- Decatur, GA
Discover this meticulously maintained 2011 built Craftsman home, ideally situated in the vibrant heart of The City of Decatur. Boasting 4 bedrooms and 3 baths across 3,309 square feet, this property offers exceptional versatility. A standout feature is the two car detached garage with a full bath and bonus room above, perfect for a private office, guest suite, or even an income-producing
David Pruett Ansley Real Estate| Christie's International Real Estate
