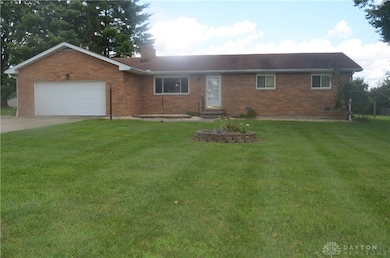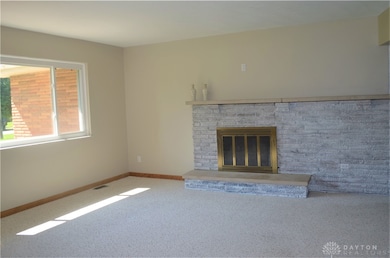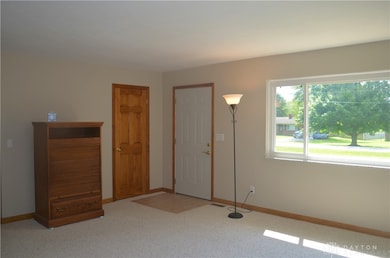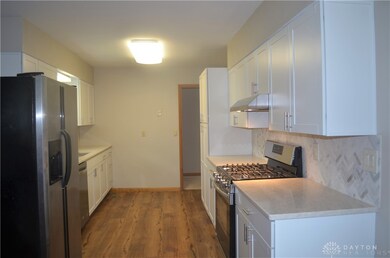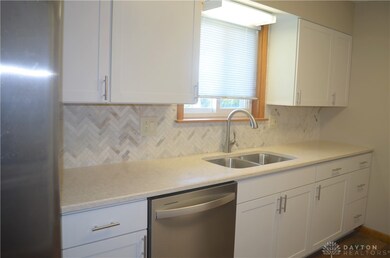
$374,900
- 3 Beds
- 2 Baths
- 1,568 Sq Ft
- 2654 Ohio 730
- Wilmington, OH
Immaculate well-maintained 1,905 Sq. Ft. home located in the beautiful country of Wilmington. 3 spacious bedrooms and 2 full baths, this charming home offers a wonderful layout that blends comfort and style. Upon entering be welcomed by a large living room featuring a brick ventless gas fireplace. You will appreciate the updated remodeled functional Kitchen with added track lighting, an abundance
Christina Strickland Plum Tree Realty

