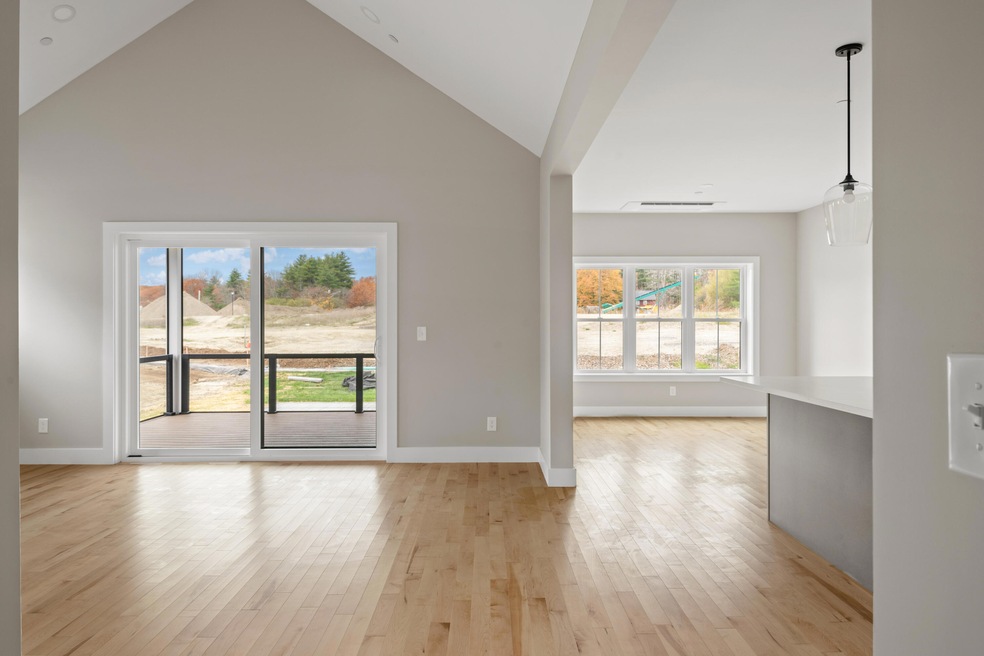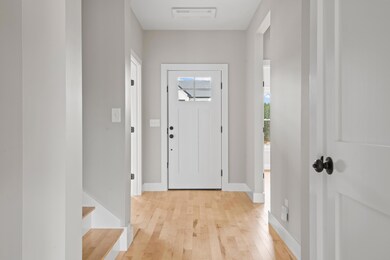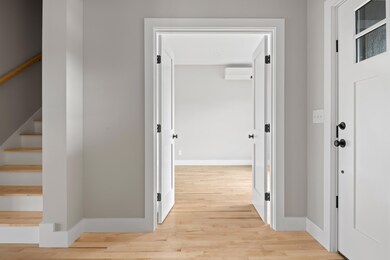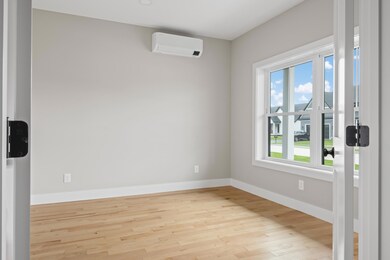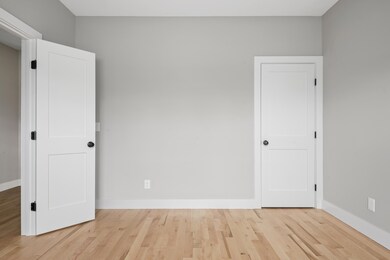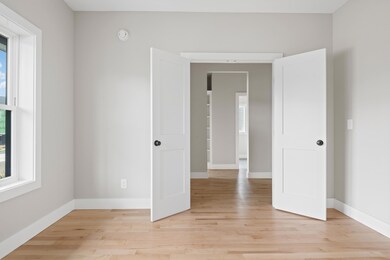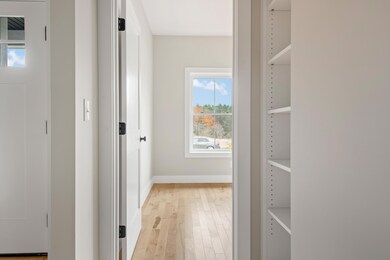127 Owls Nest Rd Portland, ME 04102
Stroudwater NeighborhoodEstimated payment $5,032/month
Highlights
- New Construction
- Wood Flooring
- Mud Room
- Contemporary Architecture
- 1 Fireplace
- Quartz Countertops
About This Home
This home is under construction and will be ready for move-in around the holidays. Welcome to Stroudwater Preserve, where elegant living meets breathtaking natural beauty. This exquisite single-level home is nestled in the heart of the neighborhood. The thoughtfully designed floor plan includes open concept living, dining, and kitchen areas that create an inviting space for entertaining and quality time with loved ones along with an unfinished daylight basement that could be finished for additional space. The living room is enhanced by a cozy fireplace, creating the perfect ambiance for chilly evenings. Spacious semi-custom kitchen boasting beautiful cabinetry, quartz counters, a tiled backsplash, and stainless steel appliances. As you explore this single level living home, you'll be delighted with the first-floor primary suite that exudes both luxury and comfort. Complete with a walk-in closet and a private bath featuring a water closet, double vanities, and a custom-tiled shower, this sanctuary is designed for ultimate relaxation. In addition to the primary suite, this home offers two additional bedrooms, one of which can be transformed into a home office to suit your needs. A second full bath, a powder room, mud room, and a family room on the second floor provide additional versatility and space. Come immerse yourself in the beauty of this remarkable community and indulge in a lifestyle that exemplifies elegance, comfort, and natural splendor while offering a convenient location and access to Portland trails.
Listing Agent
Legacy Properties Sotheby's International Realty Listed on: 07/31/2025

Home Details
Home Type
- Single Family
Est. Annual Taxes
- $857
Year Built
- Built in 2025 | New Construction
Lot Details
- 0.33 Acre Lot
- Landscaped
- Level Lot
- Open Lot
HOA Fees
- $38 Monthly HOA Fees
Parking
- 2 Car Direct Access Garage
- Automatic Garage Door Opener
- Driveway
Home Design
- Contemporary Architecture
- Ranch Style House
- Concrete Foundation
- Wood Frame Construction
- Shingle Roof
- Concrete Perimeter Foundation
Interior Spaces
- 2,315 Sq Ft Home
- 1 Fireplace
- Mud Room
- Family Room
- Living Room
- Dining Room
Kitchen
- Gas Range
- Microwave
- Dishwasher
- Quartz Countertops
- Disposal
Flooring
- Wood
- Tile
Bedrooms and Bathrooms
- 3 Bedrooms
- En-Suite Primary Bedroom
- Walk-In Closet
- Bedroom Suite
- 2 Full Bathrooms
- Dual Vanity Sinks in Primary Bathroom
- Bathtub
Laundry
- Laundry Room
- Laundry on main level
- Washer
Unfinished Basement
- Interior Basement Entry
- Natural lighting in basement
Eco-Friendly Details
- Smart Grid Meter
- ENERGY STAR/CFL/LED Lights
Location
- City Lot
Utilities
- Dehumidifier
- Zoned Heating
- Heating System Uses Natural Gas
- Heat Pump System
- Programmable Thermostat
- Hot Water Circulator
- Internet Available
Listing and Financial Details
- Home warranty included in the sale of the property
- Legal Lot and Block 004-001 / B
- Assessor Parcel Number APN PTLD-000246-B000006-000001
Community Details
Overview
- Stroudwater Preserve Subdivision
Amenities
- Community Storage Space
Map
Home Values in the Area
Average Home Value in this Area
Property History
| Date | Event | Price | List to Sale | Price per Sq Ft |
|---|---|---|---|---|
| 07/31/2025 07/31/25 | Pending | -- | -- | -- |
| 07/31/2025 07/31/25 | For Sale | $935,000 | -- | $404 / Sq Ft |
Source: Maine Listings
MLS Number: 1632599
- 149 Owls Nest Rd
- 155 Owls Nest Rd
- 16 Black Sparrow Dr
- 2 Firefly St Unit 303
- 1 Firefly St Unit 402
- 1 Firefly St Unit 201
- 1 Firefly St Unit 303
- 1 Firefly St Unit 302
- 1 Firefly St Unit 403/103
- 1 Firefly St Unit 301
- 1 Firefly St Unit 401
- 1 Firefly St Unit 403
- 1 Firefly St Unit 202
- 1346 Westbrook St
- 99 Webb St
- 89 Cobb Ave
- 0 Hillcrest Ave
- 63A Capisic St
- 1542 Congress St
- 159 Bancroft St
