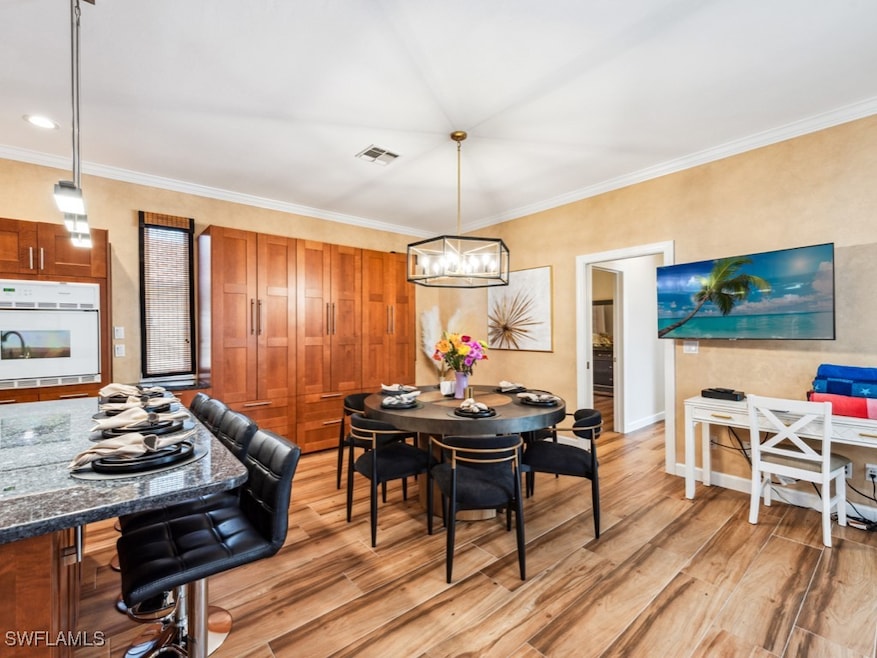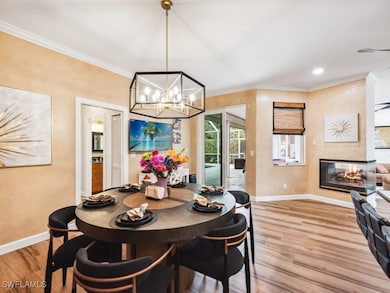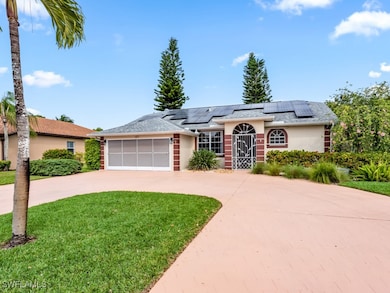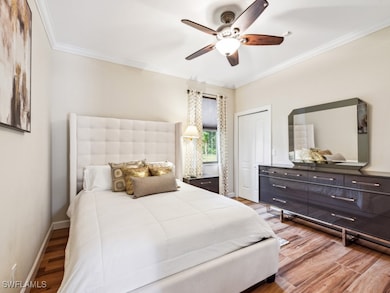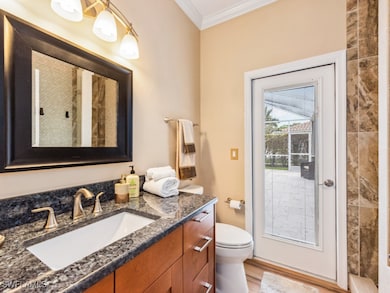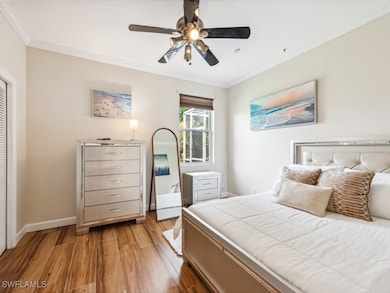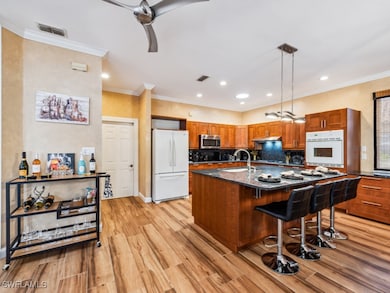127 Palmetto Dunes Cir Naples, FL 34113
Lely Country Club NeighborhoodHighlights
- Heated In Ground Pool
- 0.33 Acre Lot
- Furnished
- Views of Preserve
- Attic
- Screened Porch
About This Home
Available now annually and in Season 2026. Move-in Ready, Beautifully decorated 3-bedroom, 2-baths, heated pool/spa 2-car garage. Enjoy this spacious home with well-appointed chef's kitchen, new applicances, gas stove large center island with seating, and dining area. The see-through gas fireplace opens up to the kitchen, dining, and living room. Split bedrooms with walk-in closets. All bedrooms have mounted smart TVs, as well as the kitchen and living room. Equipped with high-speed WiFi you can work and play. Updated bathrooms with step-in showers, and bath tub in master Bedroom. Step into an oversized outdoor entertaining oasis overlooking the heated pool and spa—a private tropical setting to relax and enjoy the outdoors. Go for a bike ride or take a walk in a quiet and peaceful neighborhood—bikes equipped with helmets, cell phone & water bottle holders, beach chairs, umbrella, and a workout bench equipped with weights provided. Convenient to grocery, beaches, shops, an array of restaurants, and historic downtown Naples, as well as Marco Island. Nearby Pickleball Community Park, tennis, and botanical gardens. This well-equipped home has everything. Pets are welcome!
Listing Agent
Kelly Kent
John R Wood Properties License #249501711 Listed on: 03/03/2025

Home Details
Home Type
- Single Family
Est. Annual Taxes
- $5,169
Year Built
- Built in 1994
Lot Details
- 0.33 Acre Lot
- Southwest Facing Home
- Sprinkler System
Parking
- 2 Car Attached Garage
- Garage Door Opener
- Circular Driveway
Home Design
- Entry on the 1st floor
Interior Spaces
- 1,906 Sq Ft Home
- 1-Story Property
- Central Vacuum
- Furnished
- Built-In Features
- Ceiling Fan
- Fireplace
- Screened Porch
- Tile Flooring
- Views of Preserve
- Pull Down Stairs to Attic
- Fire and Smoke Detector
Kitchen
- Self-Cleaning Oven
- Electric Cooktop
- Microwave
- Freezer
- Ice Maker
- Dishwasher
- Disposal
Bedrooms and Bathrooms
- 3 Bedrooms
- Split Bedroom Floorplan
- Closet Cabinetry
- 2 Full Bathrooms
Laundry
- Dryer
- Washer
Pool
- Heated In Ground Pool
- Heated Spa
- In Ground Spa
- Outside Bathroom Access
- Screen Enclosure
Outdoor Features
- Screened Patio
Schools
- Lely Elementary School
- Manatee Middle School
- Lely High School
Utilities
- Central Heating and Cooling System
- Underground Utilities
- High Speed Internet
- Cable TV Available
Listing and Financial Details
- Security Deposit $2,000
- Tenant pays for application fee, credit check, departure cleaning, electricity, janitorial service, pet deposit, taxes, telephone
- The owner pays for cable TV, electricity, grounds care, internet, janitorial service, management, pest control, pool maintenance, sewer, trash collection, water
- Short Term Lease
- Tax Lot 116
- Assessor Parcel Number 55254640009
Community Details
Overview
- Palmetto Dunes Subdivision
Pet Policy
- Pets Allowed
- Pet Deposit $300
Map
Source: Florida Gulf Coast Multiple Listing Service
MLS Number: 225022270
APN: 55254640009
- 5697 Rattlesnake Hammock Rd Unit 105
- 415 Augusta Blvd Unit 310
- 413 Augusta Blvd Unit 305
- 415 Augusta Blvd Unit 110
- 415 Augusta Blvd Unit 311
- 5695 Rattlesnake Hammock Rd Unit B104
- 113 Palmetto Dunes Cir
- 5741 Gage Ln Unit 104
- 158 Palmetto Dunes Cir
- 5 Apple Tree Ln
- 19 Apple Tree Ln
- 21 Apple Tree Ln Unit 21
- 14 Apple Tree Ln
- 5773 Gage Ln Unit B101
- 5757 Gage Ln Unit 102
- 20 Apple Tree Ln
- 59 Buttonwood Ln
- 5595 Rattlesnake Hammock Rd Unit C-19
- 113 Palmetto Dunes Cir
- 413 Augusta Blvd Unit 104
- 413 Augusta Blvd Unit 306
- 5651 Rattlesnake Hammock Rd
- 555 Augusta Blvd Unit 3-1
- 279 Torrey Pines Point
- 239 Torrey Pines Point
- 5535 Rattlesnake Hammock Rd Unit 302
- 5535 Rattlesnake Hammock Rd Unit 205
- 5535 Rattlesnake Hammock Rd Unit 104
- 575 Augusta Blvd Unit 6
- 605 Augusta Blvd Unit 14
- 905 Augusta Blvd
- 709 Augusta Blvd Unit 709-5
- 705 Augusta Blvd Unit 705-4
- 5859 Westbourgh Ct
- 5653 Greenwood Cir
- 5857 Rattlesnake Hammock Rd Unit AugustaWoods202
- 190 Pebble Beach Blvd
- 190 Pebble Beach Blvd Unit 305
