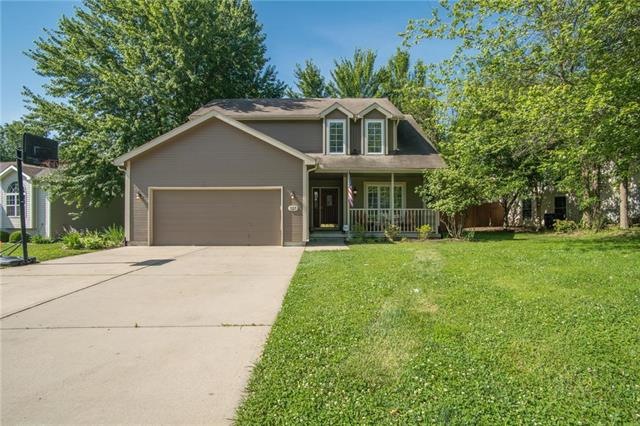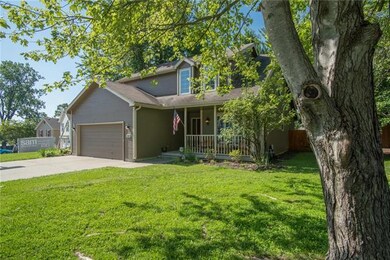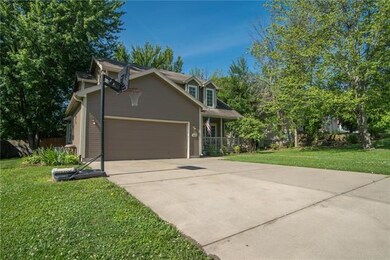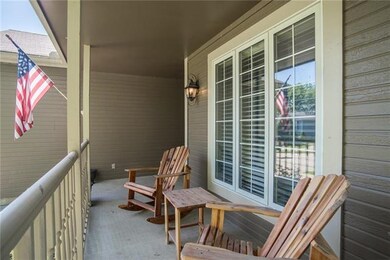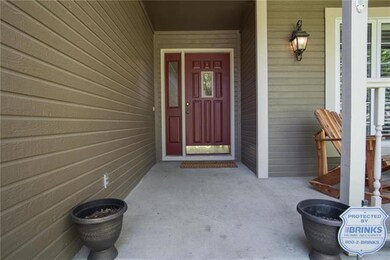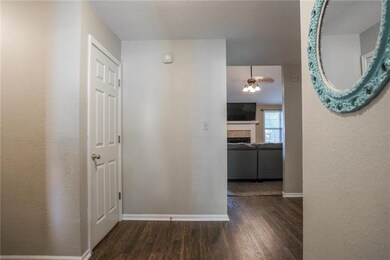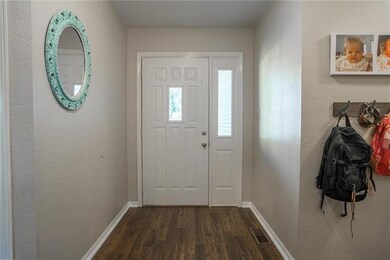
127 Parkview Ct Lansing, KS 66043
Highlights
- Deck
- Vaulted Ceiling
- Wood Flooring
- Lansing Middle 6-8 Rated A-
- Traditional Architecture
- Great Room with Fireplace
About This Home
As of August 2019You will love this 2 Sty home w charming front porch! Features include large mst suite w walk-in clst & updated bath. Upstairs bdrms all have great closets- & one has a bonus play room w built-in bookshelf. You will LOVE the kit w the upgraded range, granite counters & stained cabinetry. First floor laundry rm is convenient and BIG! The backyard has fresh sod, a nice deck & a fenced yard. From the large 2 car garage, updated flooring, paint & light fixtures, to the large 1st floor flex/office this home as it all.
Last Buyer's Agent
Jennifer Chase
Reilly Real Estate LLC License #SP00236914
Home Details
Home Type
- Single Family
Est. Annual Taxes
- $3,415
Year Built
- Built in 1995
Lot Details
- 9,583 Sq Ft Lot
- Cul-De-Sac
- Privacy Fence
Parking
- 2 Car Attached Garage
Home Design
- Traditional Architecture
- Frame Construction
- Composition Roof
Interior Spaces
- Wet Bar: Ceiling Fan(s), Walk-In Closet(s), Granite Counters, Hardwood, Fireplace
- Built-In Features: Ceiling Fan(s), Walk-In Closet(s), Granite Counters, Hardwood, Fireplace
- Vaulted Ceiling
- Ceiling Fan: Ceiling Fan(s), Walk-In Closet(s), Granite Counters, Hardwood, Fireplace
- Skylights
- Shades
- Plantation Shutters
- Drapes & Rods
- Great Room with Fireplace
- Family Room
- Formal Dining Room
- Den
- Laundry on main level
Kitchen
- Country Kitchen
- Dishwasher
- Granite Countertops
- Laminate Countertops
- Disposal
Flooring
- Wood
- Wall to Wall Carpet
- Linoleum
- Laminate
- Stone
- Ceramic Tile
- Luxury Vinyl Plank Tile
- Luxury Vinyl Tile
Bedrooms and Bathrooms
- 4 Bedrooms
- Cedar Closet: Ceiling Fan(s), Walk-In Closet(s), Granite Counters, Hardwood, Fireplace
- Walk-In Closet: Ceiling Fan(s), Walk-In Closet(s), Granite Counters, Hardwood, Fireplace
- Double Vanity
- Ceiling Fan(s)
Finished Basement
- Basement Fills Entire Space Under The House
- Sump Pump
Outdoor Features
- Deck
- Enclosed patio or porch
Additional Features
- City Lot
- Forced Air Heating and Cooling System
Community Details
- Carriage Hill Subdivision
Listing and Financial Details
- Assessor Parcel Number 27868
Ownership History
Purchase Details
Home Financials for this Owner
Home Financials are based on the most recent Mortgage that was taken out on this home.Purchase Details
Home Financials for this Owner
Home Financials are based on the most recent Mortgage that was taken out on this home.Similar Homes in Lansing, KS
Home Values in the Area
Average Home Value in this Area
Purchase History
| Date | Type | Sale Price | Title Company |
|---|---|---|---|
| Grant Deed | -- | Other | |
| Grant Deed | $196,357 | Continental Title Co |
Mortgage History
| Date | Status | Loan Amount | Loan Type |
|---|---|---|---|
| Previous Owner | $194,413 | FHA |
Property History
| Date | Event | Price | Change | Sq Ft Price |
|---|---|---|---|---|
| 08/29/2019 08/29/19 | Sold | -- | -- | -- |
| 06/27/2019 06/27/19 | For Sale | $235,000 | +12.0% | $111 / Sq Ft |
| 08/23/2016 08/23/16 | Sold | -- | -- | -- |
| 07/13/2016 07/13/16 | Pending | -- | -- | -- |
| 01/30/2016 01/30/16 | For Sale | $209,900 | -- | $81 / Sq Ft |
Tax History Compared to Growth
Tax History
| Year | Tax Paid | Tax Assessment Tax Assessment Total Assessment is a certain percentage of the fair market value that is determined by local assessors to be the total taxable value of land and additions on the property. | Land | Improvement |
|---|---|---|---|---|
| 2023 | $5,245 | $35,028 | $3,945 | $31,083 |
| 2022 | $4,372 | $31,844 | $3,033 | $28,811 |
| 2021 | $4,087 | $28,405 | $3,033 | $25,372 |
| 2020 | $3,815 | $26,105 | $3,033 | $23,072 |
| 2019 | $3,558 | $24,334 | $3,033 | $21,301 |
| 2018 | $3,415 | $23,379 | $2,510 | $20,869 |
| 2017 | $3,375 | $23,057 | $2,510 | $20,547 |
| 2016 | $3,377 | $23,057 | $2,510 | $20,547 |
| 2015 | $3,236 | $22,172 | $2,510 | $19,662 |
| 2014 | $3,119 | $21,829 | $2,510 | $19,319 |
Agents Affiliated with this Home
-

Seller's Agent in 2019
YFA Team
Your Future Address, LLC
(913) 220-3260
443 Total Sales
-

Seller Co-Listing Agent in 2019
Katie Yeager Stout
Your Future Address, LLC
(913) 486-9818
190 Total Sales
-
J
Buyer's Agent in 2019
Jennifer Chase
Reilly Real Estate LLC
-

Seller's Agent in 2016
Sally Estes
Reilly Real Estate LLC
(913) 683-3400
26 in this area
202 Total Sales
Map
Source: Heartland MLS
MLS Number: 2174132
APN: 106-24-0-10-07-078.42-0
- 131 Brookridge St
- 318 Holiday Dr
- 629 Ida St
- 124 S Main St
- 202 S Main St
- 407 Maple Ct
- 702 N 2nd St
- 77 Continental Dr
- 506 1st Terrace
- 1102 N Main St
- 1100 N 4th St
- 1102 N 4th St
- 4 Eisenhower Rd
- 908 N 8th St
- 122 S 3rd Ct
- 407 Hithergreen Dr
- 513 Forestglen Ln
- 446 Hithergreen Dr
- 1213 N 7th St Unit A & B
- 1213 N 7th St
