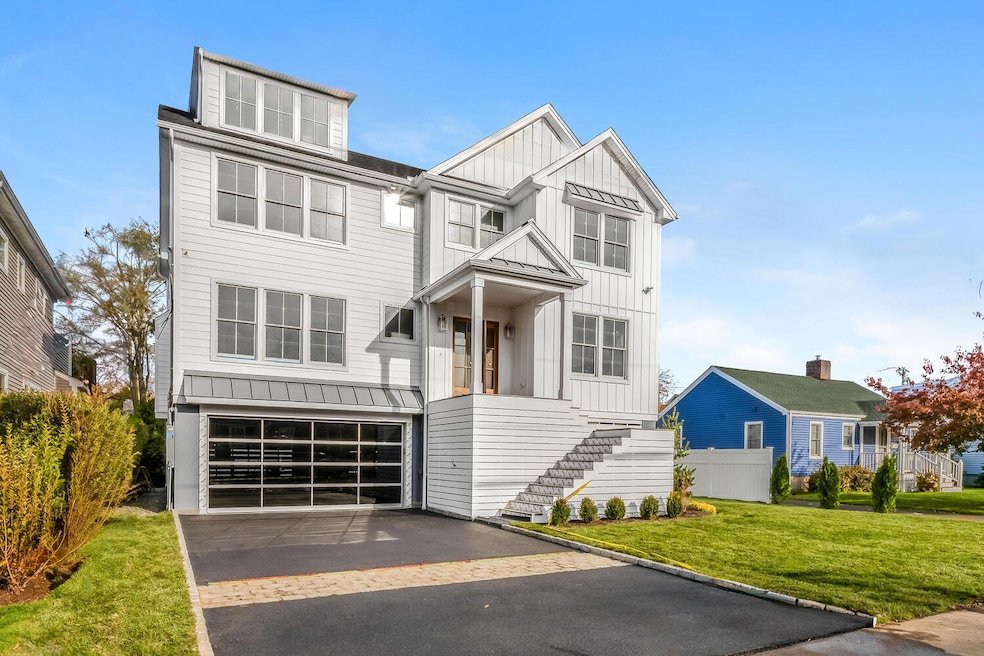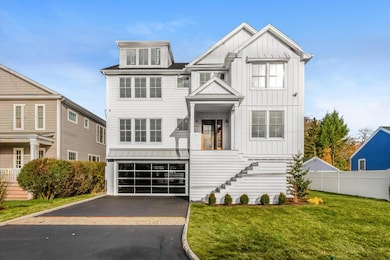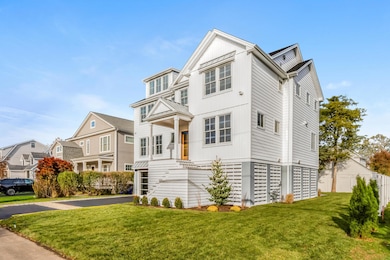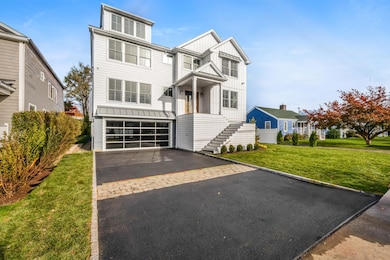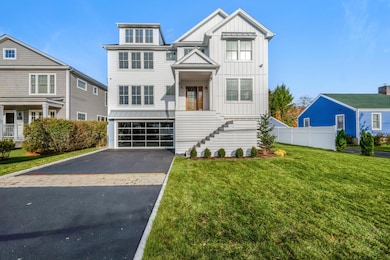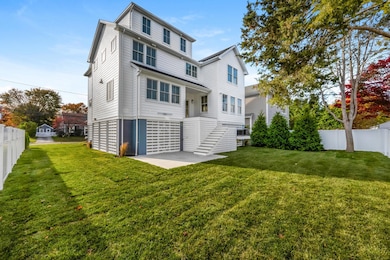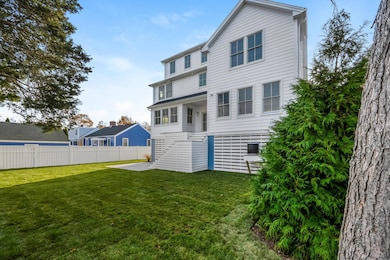127 Paul Place Fairfield, CT 06824
Fairfield Center NeighborhoodEstimated payment $12,887/month
Highlights
- Open Floorplan
- Colonial Architecture
- Attic
- Riverfield Elementary School Rated A
- Vaulted Ceiling
- 1 Fireplace
About This Home
The house that dreams are made of-nestled in a walkable community near beach, quaint town center and train. Brand-new construction set for completion this year offers a seamless blend of understated elegance & coastal vibe. Fabulous 1st floor open floor plan features 9' ceilings and all generous size rooms: an inviting foyer, private mudroom, gourmet kitchen with 8' Quartz Island for entertaining. Top of the line Thermador appliances: 48" Gas 6 burner dual fuel convection range, 7' French door refrigerator, French Allia farmsink, dining area. Modern day "Keeping Room" adjoins the kitchen for cozy gatherings w/ Sliders to a covered deck for BBQ, generous Family room w/gas fireplace, formal living room, formal dining room w/panel molding. A walk through butlers pantry with wet bar and wine cooler, huge pantry and powder room complete the first floor. Custom shaker style cabinetry, exquisite moldings including ship lap and panel moldings throughout. Upstairs you'll find 4 ensuite bedrooms including a stunning Primary suite, impresses with vaulted ceiling and dreamy 11' x 12' walk-in closet. Spa-like luxurious primary bath has radiant heat floors, Rohl fixtures, pedestal soaking tub, frameless glass shower. 3rd floor has a 5th bedroom, full bathroom and extra playroom. Every closet is thoughtfully outfitted. Garage level has a 2nd mudroom, parking for 3 cars with Loggia area and ample storage. Experience your private oasis-designed for comfort, entertaining and luxury.
Listing Agent
Berkshire Hathaway NE Prop. Brokerage Phone: (203) 952-5423 License #RES.0185951 Listed on: 10/02/2025

Home Details
Home Type
- Single Family
Year Built
- Built in 2025 | Under Construction
Parking
- 3 Car Garage
Home Design
- Colonial Architecture
- Slab Foundation
- Frame Construction
- Asphalt Shingled Roof
- Clap Board Siding
- Vertical Siding
- Vinyl Siding
Interior Spaces
- 3,940 Sq Ft Home
- Open Floorplan
- Vaulted Ceiling
- 1 Fireplace
- Thermal Windows
- Mud Room
- Entrance Foyer
- Bonus Room
- Home Security System
Kitchen
- Walk-In Pantry
- Gas Range
- Range Hood
- Microwave
- Dishwasher
- Wine Cooler
Bedrooms and Bathrooms
- 5 Bedrooms
Laundry
- Laundry Room
- Laundry on upper level
Attic
- Storage In Attic
- Walkup Attic
- Unfinished Attic
Location
- Flood Zone Lot
- Property is near shops
- Property is near a golf course
Schools
- Riverfield Elementary School
- Roger Ludlowe Middle School
- Fairfield Ludlowe High School
Utilities
- Central Air
- Heating System Uses Gas
- Heating System Uses Natural Gas
- Radiant Heating System
- Tankless Water Heater
- Cable TV Available
Additional Features
- Energy-Efficient Insulation
- 6,534 Sq Ft Lot
Listing and Financial Details
- Assessor Parcel Number 132369
Map
Home Values in the Area
Average Home Value in this Area
Tax History
| Year | Tax Paid | Tax Assessment Tax Assessment Total Assessment is a certain percentage of the fair market value that is determined by local assessors to be the total taxable value of land and additions on the property. | Land | Improvement |
|---|---|---|---|---|
| 2025 | $9,241 | $325,500 | $271,110 | $54,390 |
| 2024 | $9,081 | $325,500 | $271,110 | $54,390 |
| 2023 | $8,955 | $325,500 | $271,110 | $54,390 |
| 2022 | $8,867 | $325,500 | $271,110 | $54,390 |
| 2021 | $8,782 | $325,500 | $271,110 | $54,390 |
| 2020 | $7,996 | $298,480 | $239,820 | $58,660 |
| 2019 | $7,996 | $298,480 | $239,820 | $58,660 |
| 2018 | $7,868 | $298,480 | $239,820 | $58,660 |
| 2017 | $7,707 | $298,480 | $239,820 | $58,660 |
| 2016 | $7,596 | $298,480 | $239,820 | $58,660 |
| 2015 | $8,277 | $333,900 | $279,300 | $54,600 |
| 2014 | $8,147 | $333,900 | $279,300 | $54,600 |
Property History
| Date | Event | Price | List to Sale | Price per Sq Ft | Prior Sale |
|---|---|---|---|---|---|
| 10/08/2025 10/08/25 | For Sale | $2,299,000 | +212.8% | $584 / Sq Ft | |
| 05/05/2025 05/05/25 | Sold | $735,000 | +13.1% | $673 / Sq Ft | View Prior Sale |
| 03/26/2025 03/26/25 | Pending | -- | -- | -- | |
| 03/05/2025 03/05/25 | For Sale | $650,000 | -- | $595 / Sq Ft |
Purchase History
| Date | Type | Sale Price | Title Company |
|---|---|---|---|
| Warranty Deed | $735,000 | None Available | |
| Warranty Deed | $735,000 | None Available |
Source: SmartMLS
MLS Number: 24129954
APN: FAIR-000182-000000-000809
- 226 Ruane St
- 2 Mellow St
- 294 Catherine Terrace
- 196 Catherine Terrace
- 345 Reef Rd Unit B6
- 345 Reef Rd Unit C9
- 43 Helen St
- 109 Smith St
- 57 Beaumont Place
- 209 S Pine Creek Rd
- 21 Beaumont St
- 623 Reef Rd Unit A
- 623 Reef Rd Unit B
- 85 Patrick Dr
- 35 Millard St
- 245 Unquowa Rd Unit 33
- 97 Field Point Dr
- 783 Reef Rd
- 88 Overhill Rd
- 100 Overhill Rd
- 15 Welch Terrace
- 22 Oldfield Dr
- 93 Catherine Terrace
- 316 Reef Rd
- 826 Oldfield Rd Unit 1st Fl+2nd Fl+3rd Fl
- 826 Oldfield Rd Unit 2nd Fl+3rd Fl
- 826 Oldfield Rd Unit 1Fl+Basement
- 116 Sherman St Unit 1
- 92 Thorpe St
- 30 Thorpe St
- 391 S Pine Creek Rd
- 9 S Pine Creek Ct
- 1916 Post Rd
- 650 S Pine Creek Rd
- 8 Millard St
- 78 Unquowa Place
- 245 Unquowa Rd Unit 123
- 29 Redfield Rd
- 245 Unquowa Rd Unit 91
- 1 Sandy Way
