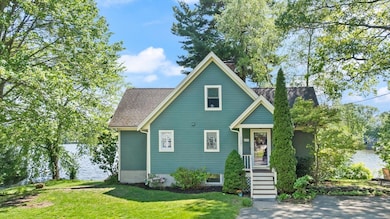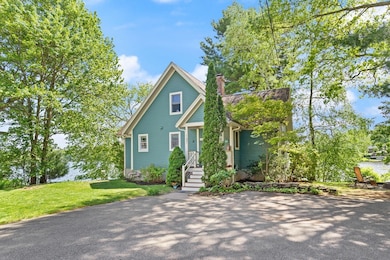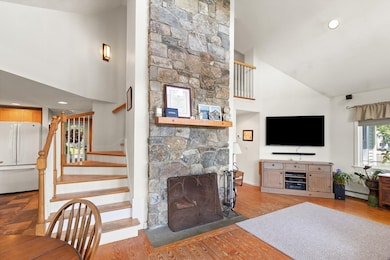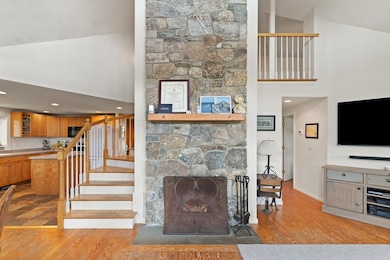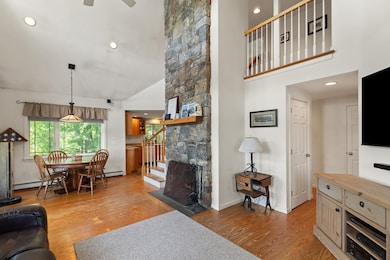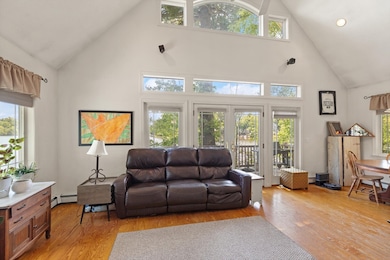
127 Pillings Pond Rd Lynnfield, MA 01940
Estimated payment $5,147/month
Highlights
- Private Waterfront
- Golf Course Community
- Scenic Views
- Lynnfield High School Rated A
- Medical Services
- Cape Cod Architecture
About This Home
Adorable cape-style home with incredible water views on three sides of Pillings Pond and stunning sunsets each evening. Located in one of Lynnfield’s most sought-after spots, this two-bedroom, two-bath home was completely rebuilt and elevated in 2002. The kitchen features tile flooring, Corian countertops, and maple cabinetry. The first-floor primary offers a walk-in closet and serene pond views. A cathedral-ceiling living room with a stone fireplace opens to a pond-facing deck. Upstairs, a versatile bonus room is used as a home office but could become a guest room, playroom, or more. The lower level includes a heated finished room currently used as a workout space—perfect for a teen hangout or hobby room—plus an unfinished area with endless potential. With town approval, there’s also the possibility to add a dock. A rare opportunity to create your dream waterfront retreat with solid systems, strong bones, and the chance to make your vision a reality.
Open House Schedule
-
Saturday, May 31, 202511:00 am to 12:30 pm5/31/2025 11:00:00 AM +00:005/31/2025 12:30:00 PM +00:00PLEASE do not park in the neighbor's driveway.Add to Calendar
-
Sunday, June 01, 202511:00 am to 12:30 pm6/1/2025 11:00:00 AM +00:006/1/2025 12:30:00 PM +00:00PLEASE do not park in the neighbor's driveway.Add to Calendar
Home Details
Home Type
- Single Family
Est. Annual Taxes
- $9,040
Year Built
- Built in 2002
Lot Details
- 6,926 Sq Ft Lot
- Private Waterfront
- Property fronts an easement
- Level Lot
- Wooded Lot
- Property is zoned RB
Property Views
- Pond
- Scenic Vista
Home Design
- Cape Cod Architecture
- Frame Construction
- Shingle Roof
- Concrete Perimeter Foundation
Interior Spaces
- Cathedral Ceiling
- Ceiling Fan
- Skylights
- Recessed Lighting
- 1 Fireplace
- Insulated Windows
- Home Office
- Dryer
Kitchen
- Range
- Microwave
- Freezer
- Dishwasher
- Kitchen Island
- Solid Surface Countertops
Flooring
- Wood
- Carpet
- Concrete
- Ceramic Tile
- Vinyl
Bedrooms and Bathrooms
- 2 Bedrooms
- Primary Bedroom on Main
- Walk-In Closet
- 2 Full Bathrooms
- Bathtub with Shower
- Separate Shower
Basement
- Basement Fills Entire Space Under The House
- Exterior Basement Entry
- Sump Pump
- Block Basement Construction
- Laundry in Basement
Parking
- 3 Car Parking Spaces
- Shared Driveway
- Open Parking
- Off-Street Parking
Outdoor Features
- Bulkhead
- Balcony
- Deck
Schools
- Huckleberry Hil Elementary School
- LMS Middle School
- LHS High School
Utilities
- No Cooling
- Forced Air Heating System
- 3 Heating Zones
- Heating System Uses Natural Gas
- Gas Water Heater
- Private Sewer
- Internet Available
- Cable TV Available
Additional Features
- Energy-Efficient Thermostat
- Property is near schools
Listing and Financial Details
- Assessor Parcel Number 1982002
Community Details
Overview
- No Home Owners Association
Amenities
- Medical Services
- Shops
Recreation
- Golf Course Community
- Park
Map
Home Values in the Area
Average Home Value in this Area
Tax History
| Year | Tax Paid | Tax Assessment Tax Assessment Total Assessment is a certain percentage of the fair market value that is determined by local assessors to be the total taxable value of land and additions on the property. | Land | Improvement |
|---|---|---|---|---|
| 2025 | $9,040 | $856,100 | $567,000 | $289,100 |
| 2024 | $8,672 | $825,100 | $545,200 | $279,900 |
| 2023 | $8,702 | $770,100 | $517,100 | $253,000 |
| 2022 | $8,264 | $689,200 | $474,900 | $214,300 |
| 2021 | $7,536 | $567,900 | $362,300 | $205,600 |
| 2020 | $7,238 | $520,000 | $313,100 | $206,900 |
| 2019 | $7,037 | $505,900 | $299,000 | $206,900 |
| 2018 | $6,961 | $505,900 | $299,000 | $206,900 |
| 2017 | $6,971 | $505,900 | $299,000 | $206,900 |
| 2016 | $6,935 | $478,300 | $267,300 | $211,000 |
| 2015 | -- | $478,300 | $267,300 | $211,000 |
Property History
| Date | Event | Price | Change | Sq Ft Price |
|---|---|---|---|---|
| 05/28/2025 05/28/25 | For Sale | $785,000 | -- | $554 / Sq Ft |
Purchase History
| Date | Type | Sale Price | Title Company |
|---|---|---|---|
| Deed | $131,500 | -- |
Mortgage History
| Date | Status | Loan Amount | Loan Type |
|---|---|---|---|
| Open | $25,000 | Credit Line Revolving | |
| Open | $542,130 | No Value Available | |
| Closed | $462,457 | No Value Available |
Similar Homes in the area
Source: MLS Property Information Network (MLS PIN)
MLS Number: 73381001
APN: LYNF-000035-000000-000485

