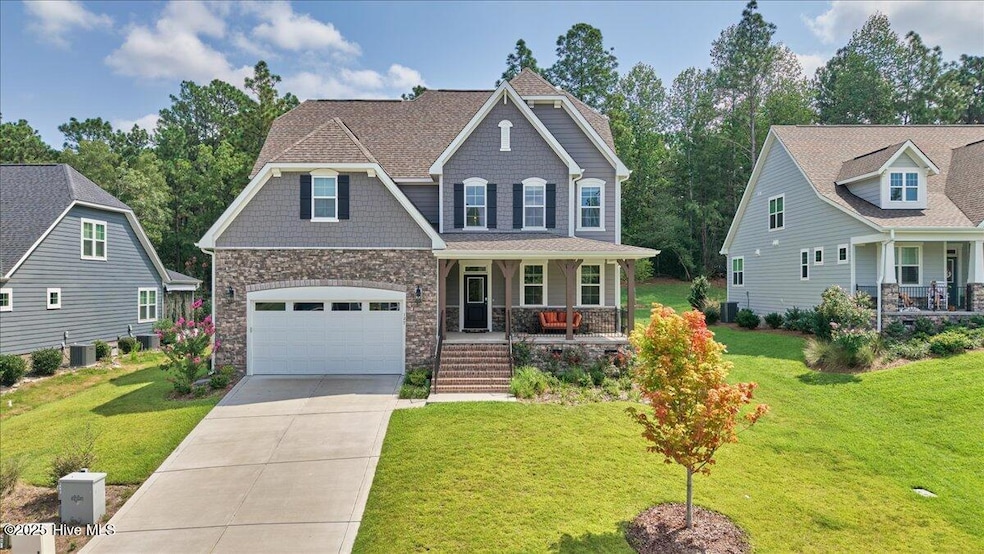127 Plantation Dr Southern Pines, NC 28387
Estimated payment $3,947/month
Highlights
- Golf Course Community
- Clubhouse
- Bonus Room
- Pinecrest High School Rated A-
- 1 Fireplace
- Mud Room
About This Home
Step into elegance and comfort with this stunning Clark European model, built by McKee Homes in 2024. Located in the prestigious and gated community of Mid South! Boasting a large front porch, this home offers elevated views across the street and the golf course beyond, while the wooded backyard provides privacy and space to enjoy nature.Inside, the formal dining room with a coffered ceiling leads to a spacious kitchen featuring ample cabinetry, a walk-in pantry, and an expansive breakfast bar--perfect for gathering with family and friends. The open-concept layout seamlessly connects the kitchen to the family room with a cozy gas fireplace and a casual dining area/breakfast nook. Sliding doors open to a screened-in porch, an ideal retreat for enjoying warm Carolina evenings or your morning coffee.This home is uniquely designed with two primary suites--one on the main floor and another on the second level, offering versatility for multi-generational living or guest accommodations. Upstairs, you'll find a spacious loft, two additional guest bedrooms, a guest bath, and a huge media room or optional 5th bedroom. A staircase leads to the unfinished third floor, providing ample storage or the potential for future expansion.With its prime location and thoughtful design, this home is a must-see!
Listing Agent
Keller Williams Pinehurst License #282985 Listed on: 04/02/2025

Home Details
Home Type
- Single Family
Est. Annual Taxes
- $1,344
Year Built
- Built in 2024
Lot Details
- 0.39 Acre Lot
- Lot Dimensions are 80x200x85x229
- Interior Lot
- Property is zoned SO PIN
HOA Fees
- $191 Monthly HOA Fees
Home Design
- Brick or Stone Mason
- Wood Frame Construction
- Composition Roof
- Stick Built Home
Interior Spaces
- 3,353 Sq Ft Home
- 3-Story Property
- 1 Fireplace
- Blinds
- Mud Room
- Family Room
- Formal Dining Room
- Bonus Room
- Crawl Space
Kitchen
- Breakfast Area or Nook
- Walk-In Pantry
- Convection Oven
- Kitchen Island
- Solid Surface Countertops
Flooring
- Carpet
- Tile
- Luxury Vinyl Plank Tile
Bedrooms and Bathrooms
- 5 Bedrooms
- Walk-in Shower
Laundry
- Laundry Room
- Washer and Dryer Hookup
Parking
- 2 Car Attached Garage
- Front Facing Garage
- Garage Door Opener
- Driveway
Outdoor Features
- Covered Patio or Porch
Schools
- Southern Pines Elementary School
- Crain's Creek Middle School
- Pinecrest High School
Utilities
- Heating System Uses Natural Gas
- Heat Pump System
- Natural Gas Water Heater
- Municipal Trash
Listing and Financial Details
- Assessor Parcel Number 20230248
Community Details
Overview
- Mid South HOA, Phone Number (910) 495-3906
- Mid South Club Subdivision
- Maintained Community
Amenities
- Clubhouse
Recreation
- Golf Course Community
- Community Pool
Map
Home Values in the Area
Average Home Value in this Area
Property History
| Date | Event | Price | Change | Sq Ft Price |
|---|---|---|---|---|
| 06/18/2025 06/18/25 | Price Changed | $690,000 | -0.7% | $206 / Sq Ft |
| 04/12/2025 04/12/25 | Price Changed | $695,000 | -2.1% | $207 / Sq Ft |
| 04/03/2025 04/03/25 | For Sale | $710,000 | -- | $212 / Sq Ft |
Source: Hive MLS
MLS Number: 100498441
- Winston Plan at Palmers Preserve at Mid-South Club - Palmer's Preserve at Mid South Club
- 137
- 1670 W Massachusetts Ave
- 460 S Glover St
- 535 S Carlisle St
- 105 E Chelsea Ct
- 1505 W New York Ave
- 116 W Chelsea Ct
- 109 W Chelsea Ct
- 123 W Chelsea Ct
- 120 Hadley Ct
- 0 W Connecticut Ave
- 210 Eagle Point Ln
- 555 S Gaines St
- 455 S Gaines St
- 173 S Hardin St
- 380 N Bracken Fern Ln
- 904 Satinwood Ct
- 915 Satinwood Ct
- 871 W Lowe Ave
- 425 S Carlisle St
- 1050 W Indiana Ave
- 120 Hadley Ct
- 101 Tanglewood Dr
- 500 Legends Dr
- 100 Old Clubhouse Ln
- 665 W Iowa Ave
- 339 N Stephens St
- 353 N Stephens St
- 1215 Midland Rd
- 365 W Illinois Ave Unit 9
- 309 N Saylor St
- 420 Manning Square
- 505 W Maine Ave
- 60 Brownstone Ln
- 129 Lexington Ln
- 310 N Bennett St Unit 1
- 310 N Bennett St Unit 2
- 124 NW Broad St Unit 2
- 432 N Bennett St






