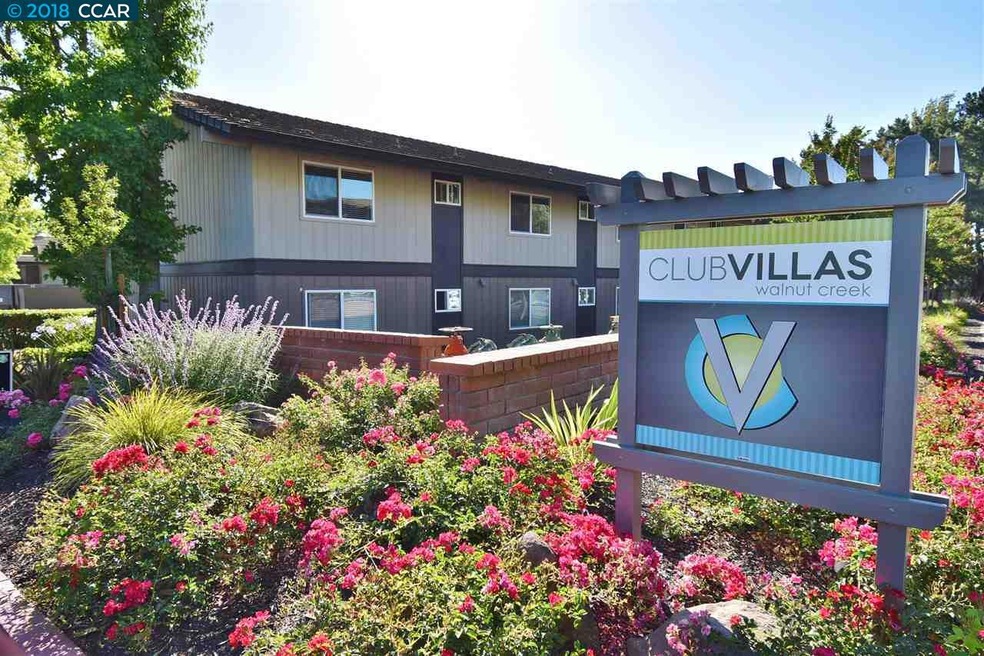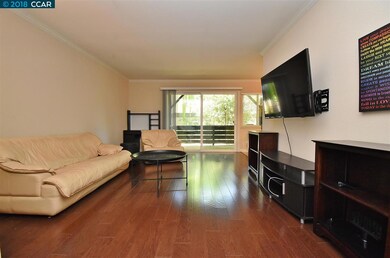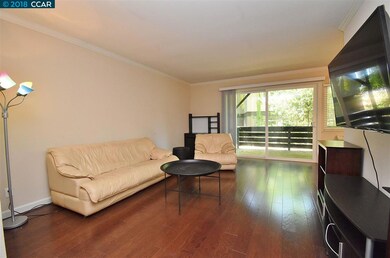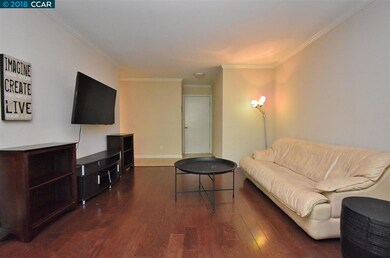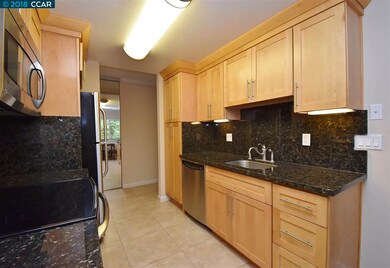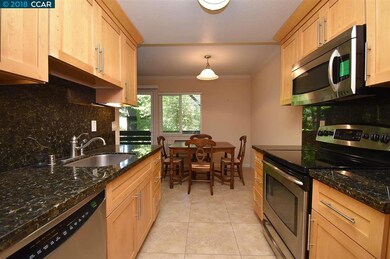
127 Player Ct Unit 2 Walnut Creek, CA 94598
Diablo Hills NeighborhoodHighlights
- Fitness Center
- Updated Kitchen
- Contemporary Architecture
- Bancroft Elementary School Rated A-
- Clubhouse
- End Unit
About This Home
As of August 2018Highly sought after Club Villa lower level end unit. Nicely updated move in ready, stainless steel appliances. Abundance of amenities include pool, fitness center, tennis courts & clubhouse. Convenient to downtown, transportation.
Last Agent to Sell the Property
Ed Antenucci
United California Brokers License #00876592 Listed on: 07/06/2018
Property Details
Home Type
- Condominium
Est. Annual Taxes
- $7,013
Year Built
- Built in 1970
Lot Details
- End Unit
HOA Fees
- $303 Monthly HOA Fees
Parking
- Carport
Home Design
- Contemporary Architecture
- Slab Foundation
- Wood Siding
Interior Spaces
- 1-Story Property
- Laminate Flooring
- Property Views
Kitchen
- Updated Kitchen
- Eat-In Kitchen
- Dishwasher
- Solid Surface Countertops
Bedrooms and Bathrooms
- 2 Bedrooms
- 2 Full Bathrooms
Laundry
- Laundry in unit
- Washer and Dryer Hookup
Utilities
- Cooling System Mounted To A Wall/Window
- Wall Furnace
Listing and Financial Details
- Assessor Parcel Number 1443400690
Community Details
Overview
- Association fees include common area maintenance, exterior maintenance, trash, water/sewer
- 340 Units
- Villas Of Walnut Creek Association, Phone Number (925) 906-9000
- Not Listed Subdivision
Amenities
- Clubhouse
Recreation
- Tennis Courts
- Fitness Center
- Community Pool
Ownership History
Purchase Details
Purchase Details
Home Financials for this Owner
Home Financials are based on the most recent Mortgage that was taken out on this home.Purchase Details
Purchase Details
Purchase Details
Purchase Details
Purchase Details
Home Financials for this Owner
Home Financials are based on the most recent Mortgage that was taken out on this home.Similar Homes in Walnut Creek, CA
Home Values in the Area
Average Home Value in this Area
Purchase History
| Date | Type | Sale Price | Title Company |
|---|---|---|---|
| Quit Claim Deed | -- | None Listed On Document | |
| Grant Deed | $535,000 | Lawyers Title Company | |
| Grant Deed | $375,000 | Old Republic Title Company | |
| Interfamily Deed Transfer | -- | Accommodation | |
| Interfamily Deed Transfer | -- | Old Republic Title Company | |
| Grant Deed | $179,000 | Old Republic Title Company | |
| Grant Deed | $461,000 | First American Title Co |
Mortgage History
| Date | Status | Loan Amount | Loan Type |
|---|---|---|---|
| Previous Owner | $385,000 | New Conventional | |
| Previous Owner | $390,000 | New Conventional | |
| Previous Owner | $92,200 | Credit Line Revolving | |
| Previous Owner | $368,800 | Purchase Money Mortgage |
Property History
| Date | Event | Price | Change | Sq Ft Price |
|---|---|---|---|---|
| 06/12/2025 06/12/25 | For Sale | $539,000 | +0.7% | $503 / Sq Ft |
| 02/04/2025 02/04/25 | Off Market | $535,000 | -- | -- |
| 08/22/2018 08/22/18 | Sold | $535,000 | +3.1% | $510 / Sq Ft |
| 07/18/2018 07/18/18 | Pending | -- | -- | -- |
| 07/06/2018 07/06/18 | For Sale | $519,000 | -- | $494 / Sq Ft |
Tax History Compared to Growth
Tax History
| Year | Tax Paid | Tax Assessment Tax Assessment Total Assessment is a certain percentage of the fair market value that is determined by local assessors to be the total taxable value of land and additions on the property. | Land | Improvement |
|---|---|---|---|---|
| 2024 | $7,013 | $585,097 | $431,113 | $153,984 |
| 2023 | $7,013 | $573,625 | $422,660 | $150,965 |
| 2022 | $6,989 | $562,378 | $414,373 | $148,005 |
| 2021 | $6,829 | $551,352 | $406,249 | $145,103 |
| 2019 | $6,671 | $535,000 | $394,200 | $140,800 |
| 2018 | $5,086 | $396,096 | $276,106 | $119,990 |
| 2017 | $4,919 | $388,331 | $270,693 | $117,638 |
| 2016 | $4,793 | $380,718 | $265,386 | $115,332 |
| 2015 | $4,755 | $375,000 | $261,400 | $113,600 |
| 2014 | $2,614 | $183,408 | $111,479 | $71,929 |
Agents Affiliated with this Home
-

Seller's Agent in 2018
Ed Antenucci
United California Brokers
(925) 351-8686
23 Total Sales
-
Kathleen Moya
K
Buyer's Agent in 2018
Kathleen Moya
Luxmore Real Estate
(650) 799-9205
Map
Source: Contra Costa Association of REALTORS®
MLS Number: 40829017
APN: 144-340-069-0
- 205 Masters Ct Unit 3
- 1407 Marchbanks Dr Unit 4
- 1447 Marchbanks Dr Unit 3
- 1457 Marchbanks Dr Unit 4
- 1706 Siskiyou Dr
- 347 Kinross Dr
- 332 Kinross Dr
- 1385 Corte Madera
- 1513 Siskiyou Dr
- 1523 Siskiyou Dr
- 208 Whitney Ct
- 1281 Homestead Ave Unit 2B
- 208 Siskiyou Ct
- 117 Sand Wedge Place
- 529 Adirondack Way
- 2562 Walnut Blvd Unit 85
- 2562 Walnut Blvd Unit 66
- 2340 Westcliffe Ln Unit C
- 1560 Gilboa Dr
- 2560 Walnut Blvd Unit 41
