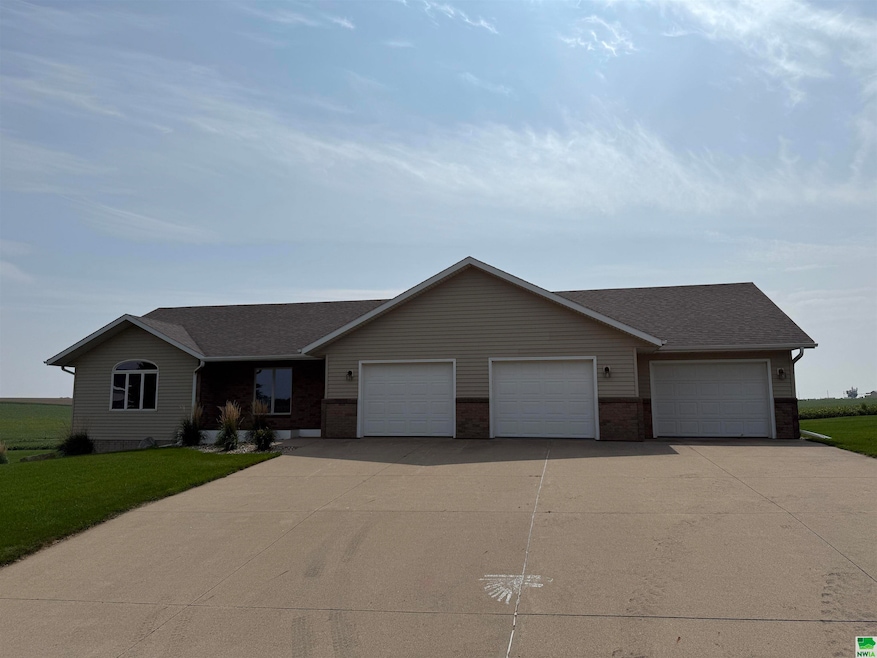
127 Pleasant View Dr Ireton, IA 51027
Estimated payment $2,779/month
Highlights
- Heated Floors
- 3 Car Attached Garage
- Living Room
- Ranch Style House
- Patio
- Landscaped
About This Home
Welcome to your dream home! This gorgeous ranch-style home offers the perfect blend of modern convenience and comfortable living. With 5 spacious bedrooms, a bright and airy open floor plan and a large yard for endless outdoor fun. Key features include 5 bedrooms with ample room for everyone, an open floor plan to enjoy easy flow between kitchen, dining and living room perfect for entertaining or simply relaxing with loved ones. A spacious 3 car garage with an extra deep stall perfect for that boat, mower, atv, motorcycle and more. This home truly has it - comfort, space and style.
Home Details
Home Type
- Single Family
Est. Annual Taxes
- $4,226
Year Built
- Built in 1999
Lot Details
- 0.36 Acre Lot
- Landscaped
- Sprinkler System
Parking
- 3 Car Attached Garage
- Garage Door Opener
- Driveway
Home Design
- Ranch Style House
- Brick Exterior Construction
- Shingle Roof
- Vinyl Siding
Interior Spaces
- Living Room
- Heated Floors
- Fire and Smoke Detector
- Laundry on main level
Bedrooms and Bathrooms
- 5 Bedrooms
- 3 Bathrooms
Finished Basement
- Basement Fills Entire Space Under The House
- Bedroom in Basement
Outdoor Features
- Patio
- Storage Shed
Schools
- West Sioux Elementary And Middle School
- West Sioux High School
Utilities
- Forced Air Heating and Cooling System
- Mini Split Air Conditioners
- Baseboard Heating
- Water Softener is Owned
- Internet Available
Listing and Financial Details
- Assessor Parcel Number 2108152014
Map
Home Values in the Area
Average Home Value in this Area
Tax History
| Year | Tax Paid | Tax Assessment Tax Assessment Total Assessment is a certain percentage of the fair market value that is determined by local assessors to be the total taxable value of land and additions on the property. | Land | Improvement |
|---|---|---|---|---|
| 2024 | $4,226 | $259,680 | $21,630 | $238,050 |
| 2023 | $4,108 | $259,680 | $21,630 | $238,050 |
| 2022 | $3,822 | $224,490 | $21,630 | $202,860 |
| 2021 | $3,608 | $225,380 | $21,630 | $203,750 |
| 2020 | $3,608 | $196,570 | $21,630 | $174,940 |
| 2019 | $3,256 | $173,970 | $21,300 | $152,670 |
| 2018 | $3,202 | $173,970 | $21,300 | $152,670 |
| 2017 | $3,202 | $173,970 | $21,300 | $152,670 |
| 2014 | $2,480 | $132,610 | $0 | $0 |
Property History
| Date | Event | Price | Change | Sq Ft Price |
|---|---|---|---|---|
| 09/03/2025 09/03/25 | For Sale | $449,000 | -- | $131 / Sq Ft |
Mortgage History
| Date | Status | Loan Amount | Loan Type |
|---|---|---|---|
| Closed | $25,000 | Credit Line Revolving | |
| Closed | $87,450 | New Conventional | |
| Closed | $25,000 | Credit Line Revolving | |
| Closed | $100,000 | New Conventional |
Similar Home in Ireton, IA
Source: Northwest Iowa Regional Board of REALTORS®
MLS Number: 830165
APN: 21-08-152-014






