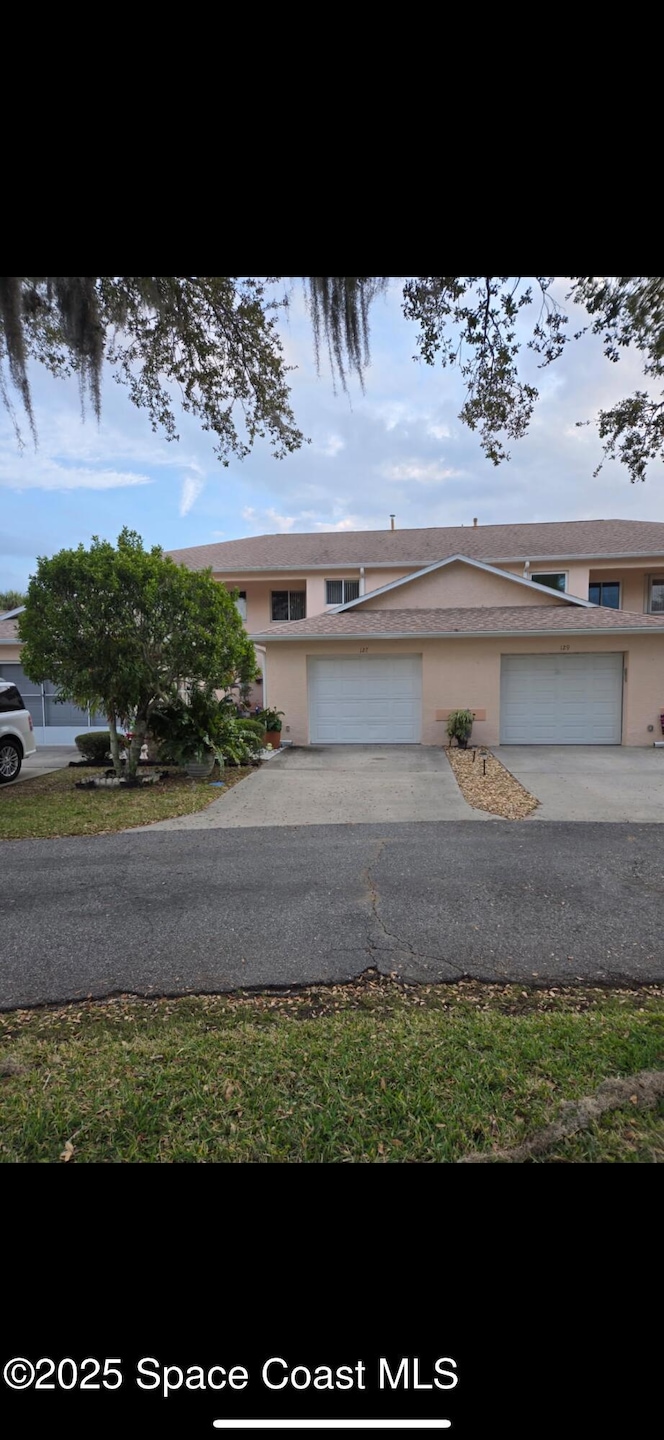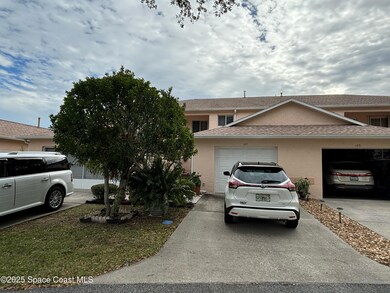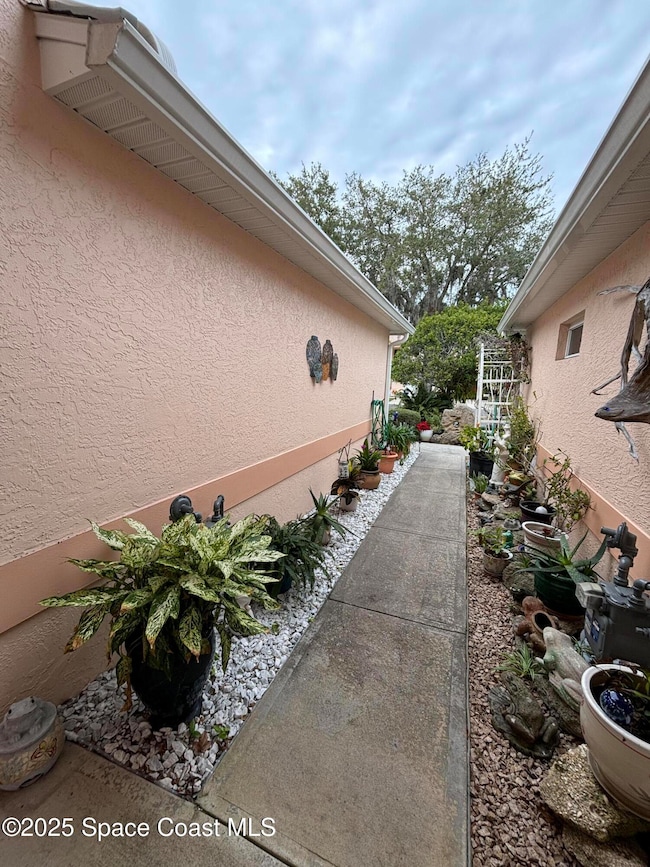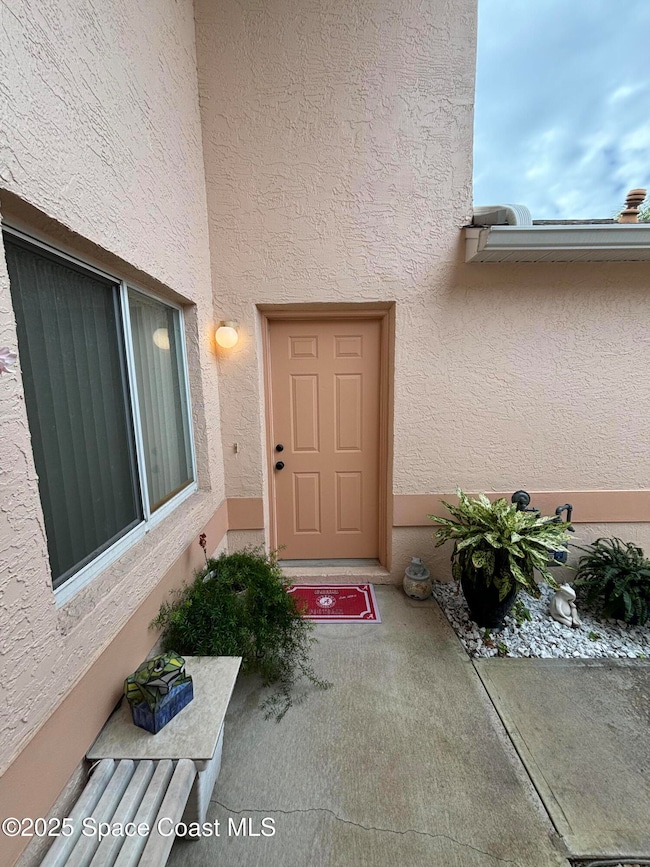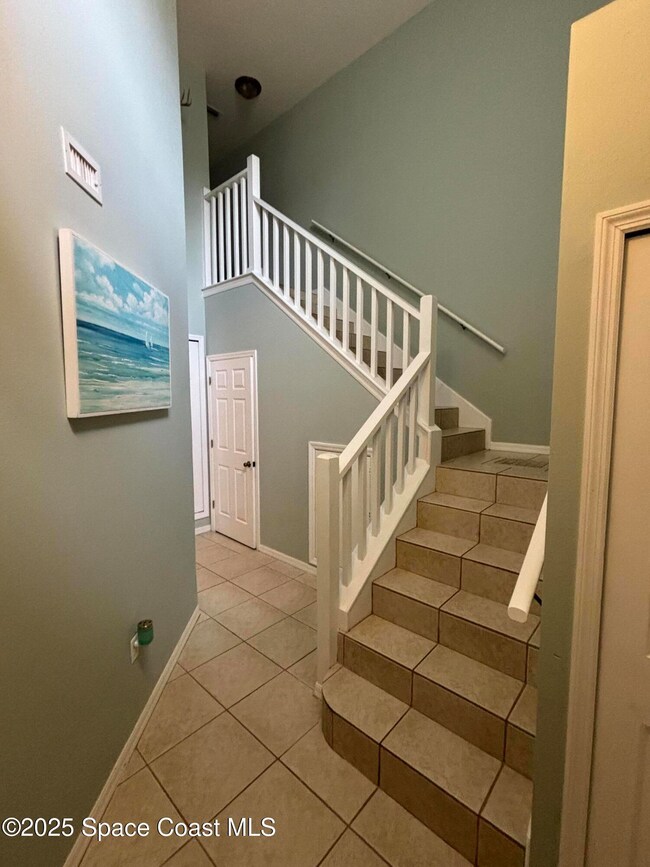127 Plover Ln Unit 531 Rockledge, FL 32955
Bonaventure NeighborhoodEstimated payment $2,398/month
Highlights
- Boat Dock
- Clubhouse
- Tennis Courts
- Gated Community
- Community Pool
- Jogging Path
About This Home
Relaxation is top priority with this beautifully updated condo in a gated RIVERFRONT community. This 2 story unit features 3 beds 2.5 baths, updated kitchen with GAS stove, granite,custom cabinetry and stainless appliances. dishwasher only 1 month old! entire unit is tiled with fresh paint throughout and updated light fixtures. Huge master upstairs with large closet and stunning updated bathroom. Single car garage is great for added storage, with washer and dryer hookups with option for gas or electric. Outdoor adventure is endless in this community with huge rec areas, fishing pier, massive resort sized pool, boat dock with slips available for rent, canoe/kayak storage, picnic area, multiple ponds, tennis courts and walkway/golf cart paths that wind throughout. This is a property you have to see in person to truly appreciate!
Home Details
Home Type
- Single Family
Est. Annual Taxes
- $3,520
Year Built
- Built in 1997
Lot Details
- 3,485 Sq Ft Lot
- North Facing Home
HOA Fees
- $555 Monthly HOA Fees
Parking
- 1 Car Garage
Home Design
- Block Exterior
- Stucco
Interior Spaces
- 1,655 Sq Ft Home
- 2-Story Property
- Furniture Can Be Negotiated
Kitchen
- Gas Range
- Dishwasher
Bedrooms and Bathrooms
- 3 Bedrooms
Schools
- Williams Elementary School
- Mcnair Middle School
- Viera High School
Utilities
- Central Heating and Cooling System
- Gas Water Heater
- Cable TV Available
Listing and Financial Details
- Assessor Parcel Number 25-36-36-00-00528.G-0000.00
Community Details
Overview
- Association fees include cable TV, internet, ground maintenance
- Advanced Property Management Association
- River Way Condo Subdivision
- Maintained Community
Amenities
- Community Barbecue Grill
- Clubhouse
Recreation
- Boat Dock
- Tennis Courts
- Community Pool
- Jogging Path
Security
- Gated Community
Map
Home Values in the Area
Average Home Value in this Area
Tax History
| Year | Tax Paid | Tax Assessment Tax Assessment Total Assessment is a certain percentage of the fair market value that is determined by local assessors to be the total taxable value of land and additions on the property. | Land | Improvement |
|---|---|---|---|---|
| 2025 | $3,520 | $166,700 | -- | -- |
| 2024 | $3,394 | $263,800 | -- | -- |
| 2023 | $3,394 | $254,480 | $0 | $254,480 |
| 2022 | $2,948 | $221,630 | $0 | $0 |
| 2021 | $2,748 | $177,420 | $0 | $177,420 |
| 2020 | $2,528 | $160,480 | $0 | $160,480 |
| 2019 | $2,445 | $157,360 | $0 | $157,360 |
| 2018 | $2,260 | $135,300 | $0 | $135,300 |
| 2017 | $2,412 | $147,820 | $0 | $147,820 |
| 2016 | $2,252 | $125,460 | $0 | $0 |
| 2015 | $2,185 | $111,380 | $0 | $0 |
| 2014 | $2,047 | $101,260 | $0 | $0 |
Property History
| Date | Event | Price | List to Sale | Price per Sq Ft | Prior Sale |
|---|---|---|---|---|---|
| 09/22/2025 09/22/25 | Price Changed | $295,000 | -1.6% | $178 / Sq Ft | |
| 07/10/2025 07/10/25 | For Sale | $299,900 | 0.0% | $181 / Sq Ft | |
| 06/17/2025 06/17/25 | Off Market | $299,900 | -- | -- | |
| 02/04/2025 02/04/25 | Price Changed | $299,900 | -1.7% | $181 / Sq Ft | |
| 01/18/2025 01/18/25 | For Sale | $305,000 | +5.2% | $184 / Sq Ft | |
| 06/14/2024 06/14/24 | Sold | $290,000 | -1.7% | $175 / Sq Ft | View Prior Sale |
| 05/13/2024 05/13/24 | Pending | -- | -- | -- | |
| 05/08/2024 05/08/24 | Price Changed | $295,000 | -3.3% | $178 / Sq Ft | |
| 04/15/2024 04/15/24 | Price Changed | $305,000 | -3.2% | $184 / Sq Ft | |
| 03/07/2024 03/07/24 | For Sale | $315,000 | -- | $190 / Sq Ft |
Purchase History
| Date | Type | Sale Price | Title Company |
|---|---|---|---|
| Warranty Deed | $290,000 | Echelon Title Services | |
| Warranty Deed | $290,000 | Echelon Title Services | |
| Warranty Deed | $36,000 | None Available | |
| Warranty Deed | $145,000 | Attorney | |
| Quit Claim Deed | -- | Attorney | |
| Trustee Deed | -- | Attorney | |
| Warranty Deed | $141,300 | Gulfatlantic Title | |
| Warranty Deed | $81,500 | -- |
Mortgage History
| Date | Status | Loan Amount | Loan Type |
|---|---|---|---|
| Open | $258,187 | VA | |
| Closed | $258,187 | VA | |
| Previous Owner | $36,000 | New Conventional | |
| Previous Owner | $116,000 | Purchase Money Mortgage | |
| Previous Owner | $127,113 | Purchase Money Mortgage | |
| Previous Owner | $77,350 | Purchase Money Mortgage |
Source: Space Coast MLS (Space Coast Association of REALTORS®)
MLS Number: 1034677
APN: 25-36-36-00-00528.G-0000.00
- 112 Plover Ln Unit 633
- 182 Bluefish Place Unit 7-10
- 178 Bluefish Place Unit 178
- 178 Bluefish Place
- 186 Maritime Place Unit 37
- 289 Erin Ln Unit 518
- 243 Forecast Ln Unit 421
- 110 Barnacle Place
- 1535 Fuji Dr
- 1061 Peta Way
- 275 Paint St
- 1593 Alto Vista Dr
- 1583 Alto Vista Dr
- 1869 Tullagee Ave
- 1908 Tullagee Ave
- 1247 Hasley Place
- 6005 S Highway 1 Unit 102
- 6109 Meghan Dr
- 6126 Meghan Dr
- 1568 Oconner Ave
- 1741 Kinsale Ct
- 1640 Wekiva Dr
- 1015 Homewood Ave
- 3630 Stabane Place
- 165 Crispin St
- 4285 Randon Ln
- 285 Utopia Cir
- 640 Casa Grande Dr
- 1228 Foxridge Place
- 723 Players Ct
- 1427 Grand Isle Blvd
- 4085 Crooked Mile Rd
- 382 Cypress Point Dr
- 735 Pilot Ln Unit 306
- 377 Myrtlewood Rd
- 621 Misty Creek Dr
- 501 Carmel Dr
- 44 Bonaventure Dr
- 4831 Manchester Dr
- 1213 Old Millpond Rd
