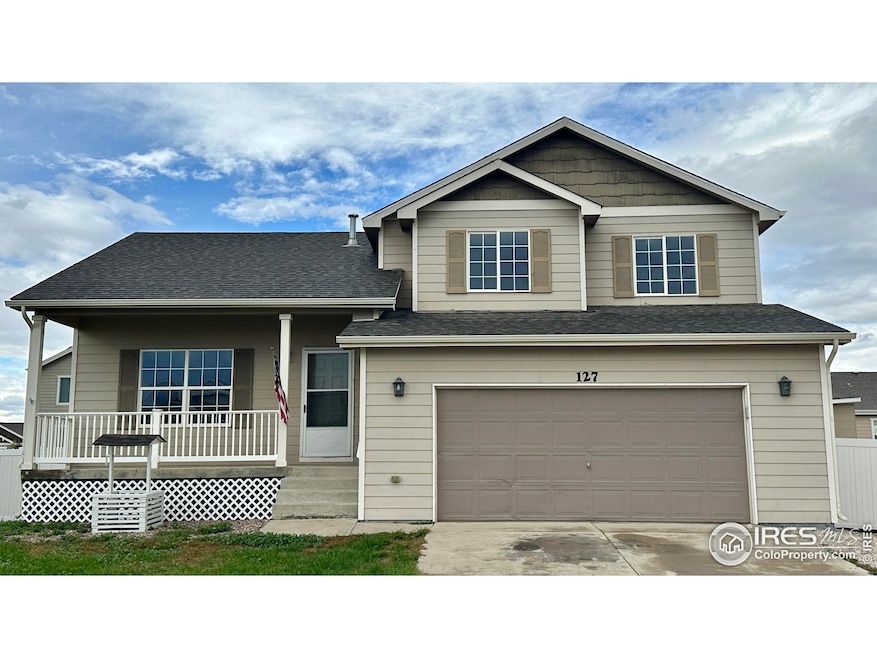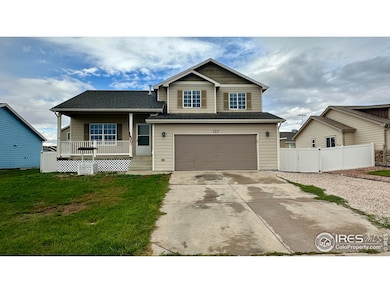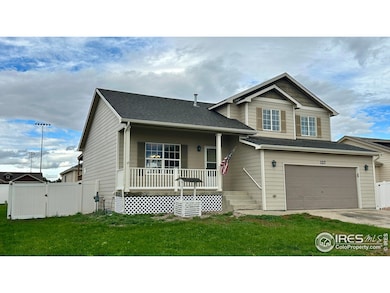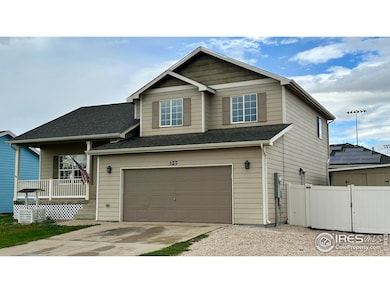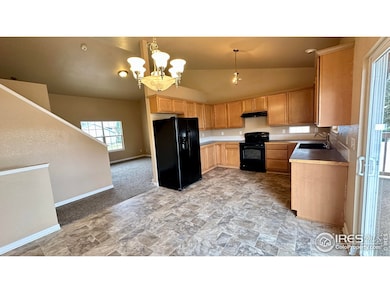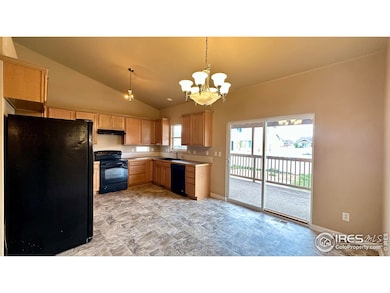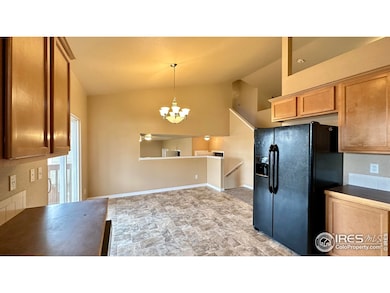Estimated payment $2,439/month
Highlights
- Open Floorplan
- Contemporary Architecture
- No HOA
- Deck
- Cathedral Ceiling
- 2 Car Attached Garage
About This Home
Welcome to this inviting 4 bedroom, 3.5-bath home in the desirable Highland Meadows subdivision of Ault. Situated on a quiet cul-de-sac, this property offers a thoughtful layout with over 2,200 sq. ft. of living space. The main level features an open kitchen and dining area with plenty of cabinet storage and a dine-in space perfect for gatherings. A bright living room and convenient walkout from the lower-level family room make entertaining a breeze. Upstairs you'll find three bedrooms and the laundry area all on one level, including a spacious primary suite with walk-in closet and private bath. Fresh paint and new carpet make this home move-in ready, while the finihsed basement provides an additional bedroom and bathrrom as well as space to fit your needs. Enjoy the benefits of living in Highland Meadows, a welcoming community with nearby parks, open spaces, and easy access to schools, downtown Ault, and commuter routes to Fort Collins, Greeley, and Windsor. With no HOA and no metro tax, you'll appreciate both flexibility and value. This cul-de-sac location, combined with a private backyard and oversized lot, makes for the perfect place to call home.
Home Details
Home Type
- Single Family
Est. Annual Taxes
- $1,739
Year Built
- Built in 2007
Lot Details
- 7,210 Sq Ft Lot
- South Facing Home
- Fenced
- Sprinkler System
Parking
- 2 Car Attached Garage
Home Design
- Contemporary Architecture
- Wood Frame Construction
- Composition Roof
- Composition Shingle
Interior Spaces
- 2,190 Sq Ft Home
- 4-Story Property
- Open Floorplan
- Cathedral Ceiling
- Partial Basement
- Laundry on upper level
Kitchen
- Eat-In Kitchen
- Electric Oven or Range
- Gas and Electric Range
Flooring
- Carpet
- Vinyl
Bedrooms and Bathrooms
- 4 Bedrooms
- Primary Bathroom is a Full Bathroom
Outdoor Features
- Deck
- Patio
Schools
- Highland Elementary And Middle School
- Highland School
Utilities
- Forced Air Heating and Cooling System
Community Details
- No Home Owners Association
- Highland Meadows Sub Subdivision
Listing and Financial Details
- Assessor Parcel Number R1194502
Map
Home Values in the Area
Average Home Value in this Area
Tax History
| Year | Tax Paid | Tax Assessment Tax Assessment Total Assessment is a certain percentage of the fair market value that is determined by local assessors to be the total taxable value of land and additions on the property. | Land | Improvement |
|---|---|---|---|---|
| 2025 | $1,739 | $25,690 | $5,060 | $20,630 |
| 2024 | $1,739 | $25,690 | $5,060 | $20,630 |
| 2023 | $1,415 | $27,570 | $5,410 | $22,160 |
| 2022 | $1,385 | $22,170 | $4,000 | $18,170 |
| 2021 | $1,460 | $22,820 | $4,120 | $18,700 |
| 2020 | $1,299 | $20,380 | $3,000 | $17,380 |
| 2019 | $1,370 | $20,380 | $3,000 | $17,380 |
| 2018 | $1,149 | $16,830 | $2,810 | $14,020 |
| 2017 | $1,151 | $16,830 | $2,810 | $14,020 |
| 2016 | $1,138 | $16,990 | $2,070 | $14,920 |
| 2015 | $1,142 | $16,990 | $2,070 | $14,920 |
| 2014 | $870 | $12,970 | $1,750 | $11,220 |
Property History
| Date | Event | Price | List to Sale | Price per Sq Ft |
|---|---|---|---|---|
| 11/11/2025 11/11/25 | Price Changed | $439,000 | -2.2% | $200 / Sq Ft |
| 10/17/2025 10/17/25 | Price Changed | $449,000 | -2.4% | $205 / Sq Ft |
| 10/06/2025 10/06/25 | Price Changed | $460,000 | -1.1% | $210 / Sq Ft |
| 09/23/2025 09/23/25 | For Sale | $465,000 | -- | $212 / Sq Ft |
Purchase History
| Date | Type | Sale Price | Title Company |
|---|---|---|---|
| Quit Claim Deed | -- | None Listed On Document | |
| Quit Claim Deed | -- | None Available | |
| Warranty Deed | $164,000 | Tggt | |
| Warranty Deed | -- | None Available | |
| Warranty Deed | $38,800 | None Available |
Mortgage History
| Date | Status | Loan Amount | Loan Type |
|---|---|---|---|
| Open | $265,000 | New Conventional | |
| Previous Owner | $106,000 | Credit Line Revolving | |
| Previous Owner | $159,842 | FHA | |
| Previous Owner | $169,900 | Construction |
Source: IRES MLS
MLS Number: 1044219
APN: R1194502
- 305 Linden Oaks Dr
- 212 1st St
- 205 S 3rd Ave
- 16627 Highway 14 Unit 3
- 301 E 1st St
- 294 Gila Trail
- 520 Cimarron Dr
- 309 Pony Express Trail
- 607 U S 85
- 623 Conestoga Dr
- 603 Apex Trail
- 607 Apex Trail
- 40018 County Road 33
- 200 Liberty Ln
- 7883 County Road 84
- 360 Peregrine Point
- 455 Peregrine Point
- 655 Red Tail Dr
- 1365 Swainson Rd
- 1220 Swainson Rd
- 372 Bozeman Trail
- 618 Apex Trail
- 7 Elm Ave
- 18933 Main St
- 500 Broadview Dr
- 1508 Ponderosa Dr
- 568 Ellingwood Point Dr
- 1628 Shoreview Pkwy
- 1033 Urial Dr
- 970 Cascade Falls St
- 972 Cascade Falls St
- 957 Cascade Falls St
- 973 Ouzel Falls Rd
- 1055 Long Meadows St
- 1057 Long Meadows St
- 318 Cherryridge Dr
- 855 Maplebrook Dr
- 115 N 42nd Ave
- 4510 W A St
- 432 28th Ave Ct
