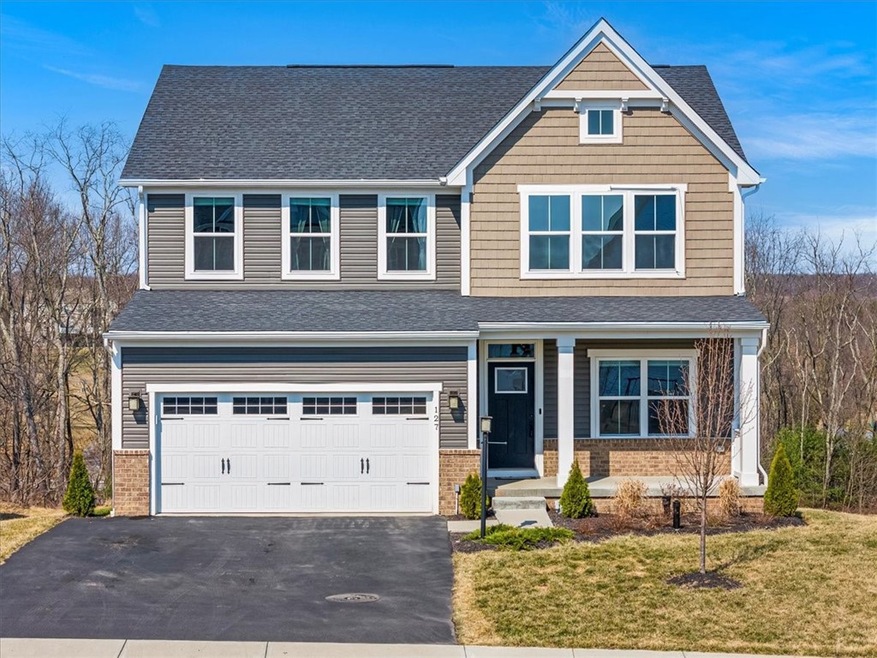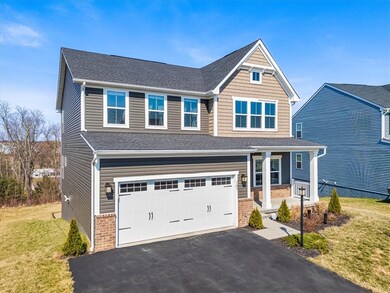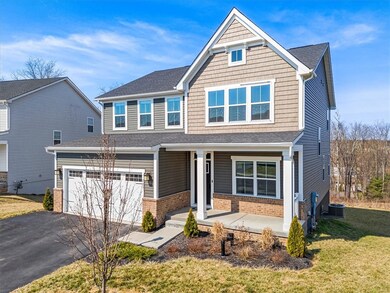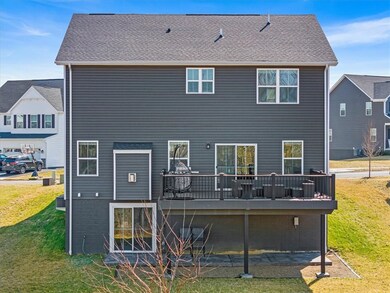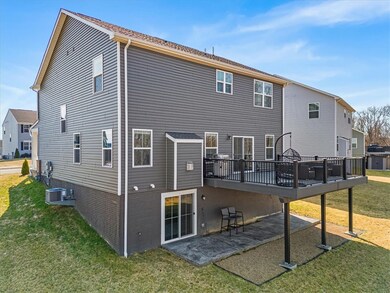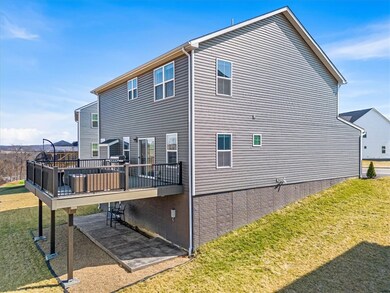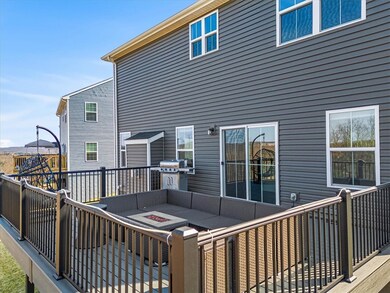
$420,000
- 4 Beds
- 4 Baths
- 2,232 Sq Ft
- 179 Heathfield Dr
- Sarver, PA
TOSS AWAY THOSE WINTER BLUES - WELCOME TO 179 HEATHFIELD DRIVE, A NINE YEAR YOUNG 4 BEDROOM, 2 FULL BATHS AND 2 HALF BATHS HOME WITH A FABULOUS OUTDOOR AREA THAT INCLUDES A 18'X36' HEATED SALTWATER INGROUND POOL WITH DIVING BOARD, WALK IN STEPS AND LADDER WITH A CONCRETE PATIO AND POOL SURROUND AND FENCING. THIS HOME FEATURES A FULLY EQUIPPED KITCHEN WITH BREAKFAST BAR AND EATING AREA THAT OPENS
Susan Accetta BERKSHIRE HATHAWAY THE PREFERRED REALTY
