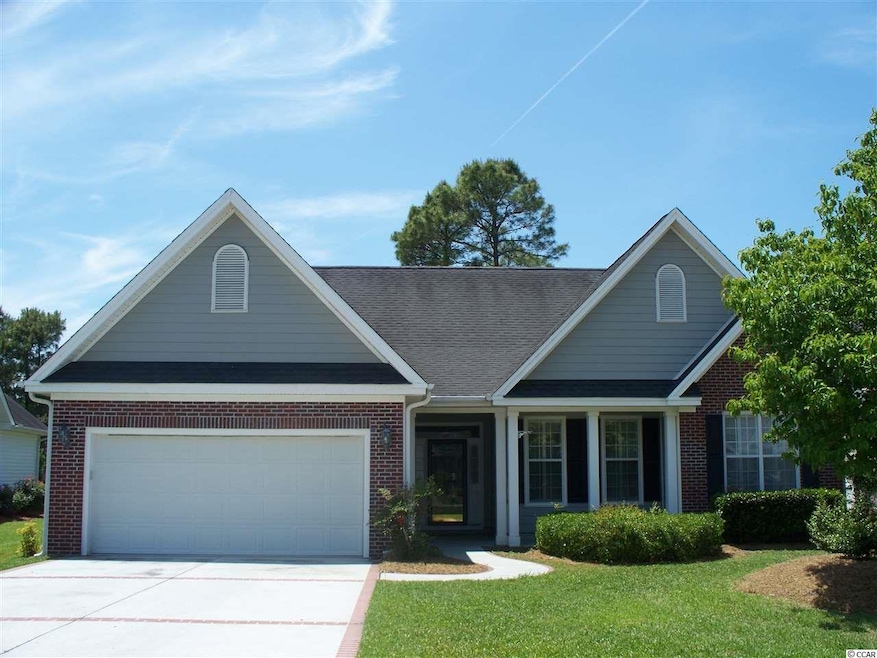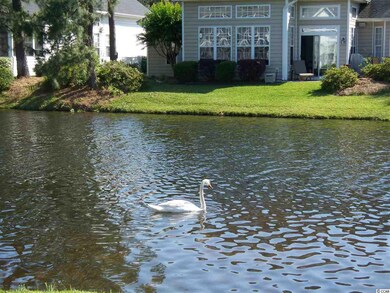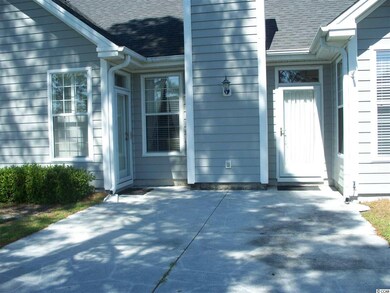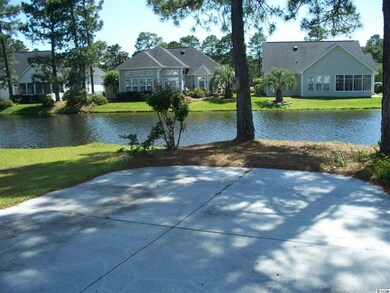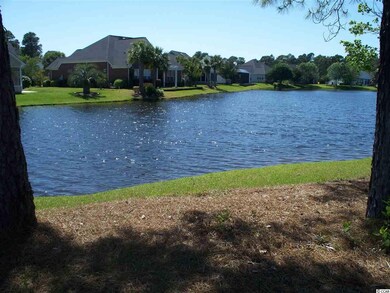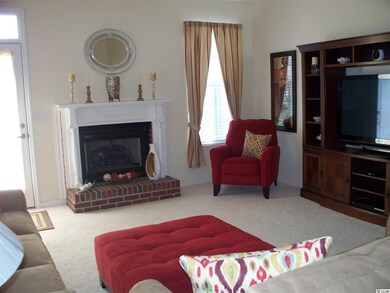
127 Regency Dr Conway, SC 29526
Highlights
- Lake On Lot
- Family Room with Fireplace
- Ranch Style House
- Carolina Forest Elementary School Rated A-
- Vaulted Ceiling
- Whirlpool Bathtub
About This Home
As of July 2016Beautiful home on a large lake located in The Commons at Burning Ridge Golf Course. House has 9' ceilings, a vaulted ceiling in great room and foyer. Also has a tray ceiling in the 16'x13' master bedroom with door to the back patio along with a vaulted ceiling in the 9'x10' master sitting area with double doors leading from the hall. Big 10'x9' master bath with shower, jacuzzi tub, double sinks and a 5'x9' walk-in closet. Views of the lake from master bedroom, great room, and dining room. Great room has gas propane fireplace and a door that leads to the 15'x21' patio. Sit on the patio and enjoy watching the sunset and the swans, turtles, and ducks play in the lake. A 12'x11' kitchen also has a 9'x11' breakfast area. Laundry room with laundry tub. 20'x20' two car garage with side entry door and lawn sprinkler system. Storm doors on all three outside entry doors. All blinds and plantation shutters convey. HOA cuts the front of the lawn, owner responsible for the sides and back yard.
Last Agent to Sell the Property
aWise Realtors LLC License #73584 Listed on: 05/16/2016
Home Details
Home Type
- Single Family
Est. Annual Taxes
- $804
Year Built
- Built in 1997
Lot Details
- Rectangular Lot
HOA Fees
- $48 Monthly HOA Fees
Parking
- 2 Car Attached Garage
Home Design
- Ranch Style House
- Slab Foundation
- Wallpaper
- Masonry Siding
- Tile
Interior Spaces
- 1,900 Sq Ft Home
- Tray Ceiling
- Vaulted Ceiling
- Ceiling Fan
- Family Room with Fireplace
- Formal Dining Room
- Carpet
- Pull Down Stairs to Attic
- Fire and Smoke Detector
Kitchen
- Breakfast Area or Nook
- Range with Range Hood
- Microwave
- Dishwasher
- Stainless Steel Appliances
Bedrooms and Bathrooms
- 3 Bedrooms
- Walk-In Closet
- 2 Full Bathrooms
- Dual Vanity Sinks in Primary Bathroom
- Whirlpool Bathtub
- Shower Only
Laundry
- Laundry Room
- Washer and Dryer Hookup
Outdoor Features
- Lake On Lot
- Patio
- Front Porch
Schools
- Carolina Forest Elementary School
- Ocean Bay Middle School
- Carolina Forest High School
Utilities
- Forced Air Heating and Cooling System
- Underground Utilities
- Water Heater
- Phone Available
- Cable TV Available
Community Details
- Association fees include electric common, common maint/repair
Ownership History
Purchase Details
Home Financials for this Owner
Home Financials are based on the most recent Mortgage that was taken out on this home.Purchase Details
Similar Homes in Conway, SC
Home Values in the Area
Average Home Value in this Area
Purchase History
| Date | Type | Sale Price | Title Company |
|---|---|---|---|
| Warranty Deed | $193,900 | -- | |
| Deed | $160,000 | -- |
Mortgage History
| Date | Status | Loan Amount | Loan Type |
|---|---|---|---|
| Previous Owner | $50,000 | Stand Alone Second | |
| Previous Owner | $121,000 | Unknown |
Property History
| Date | Event | Price | Change | Sq Ft Price |
|---|---|---|---|---|
| 07/22/2016 07/22/16 | Sold | $193,900 | -3.0% | $102 / Sq Ft |
| 06/20/2016 06/20/16 | Pending | -- | -- | -- |
| 05/16/2016 05/16/16 | For Sale | $199,900 | +5.2% | $105 / Sq Ft |
| 05/28/2014 05/28/14 | Sold | $190,000 | -9.3% | $105 / Sq Ft |
| 04/21/2014 04/21/14 | Pending | -- | -- | -- |
| 02/28/2014 02/28/14 | For Sale | $209,500 | -- | $116 / Sq Ft |
Tax History Compared to Growth
Tax History
| Year | Tax Paid | Tax Assessment Tax Assessment Total Assessment is a certain percentage of the fair market value that is determined by local assessors to be the total taxable value of land and additions on the property. | Land | Improvement |
|---|---|---|---|---|
| 2024 | $804 | $6,762 | $1,626 | $5,136 |
| 2023 | $804 | $6,762 | $1,626 | $5,136 |
| 2021 | $729 | $6,762 | $1,626 | $5,136 |
| 2020 | $633 | $6,762 | $1,626 | $5,136 |
| 2019 | $633 | $6,762 | $1,626 | $5,136 |
| 2018 | $0 | $7,202 | $1,626 | $5,576 |
| 2017 | $675 | $7,202 | $1,626 | $5,576 |
| 2016 | -- | $7,202 | $1,626 | $5,576 |
| 2015 | $2,327 | $7,202 | $1,626 | $5,576 |
| 2014 | $421 | $6,750 | $1,626 | $5,124 |
Agents Affiliated with this Home
-

Seller's Agent in 2016
Barbara Cicala
aWise Realtors LLC
(843) 685-8875
2 in this area
21 Total Sales
-

Buyer's Agent in 2016
The Britt Page Group
Real Estate By The Sea
(843) 457-1919
11 in this area
330 Total Sales
-

Seller's Agent in 2014
Diana Barth
RE/MAX
(843) 458-6753
50 in this area
136 Total Sales
Map
Source: Coastal Carolinas Association of REALTORS®
MLS Number: 1610344
APN: 40007020043
- 158 Regency Dr
- 618 Trawler Bay Ct
- 8223 Forest Lake Dr
- 542 Sand Ridge Rd
- Lot 3 Myrtle Ridge Dr
- Lot 2 Myrtle Ridge Dr
- Lot 1 Myrtle Ridge Dr
- 8209 Timber Ridge Rd
- 8207 Timber Ridge Rd
- 763 Eastridge Dr
- 1388 Gailard Dr Unit Castlewood
- 754 Eastridge Dr
- 2050 Eastlynn Dr
- 83 Wellspring Dr
- 3008 Thoroughfare Ct
- 2061 Ridgedale Dr
- 2043 Eastlynn Dr
- 1412 Gailard Dr
- 761 Drawbridge Dr
- 216 Walden Lake Rd
