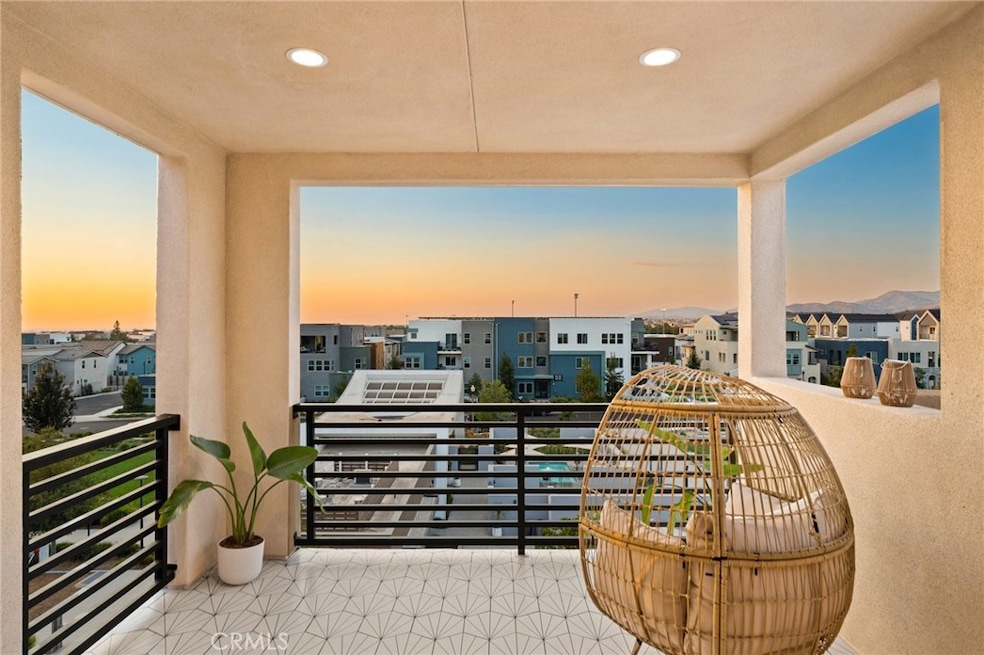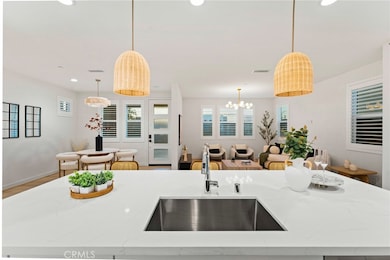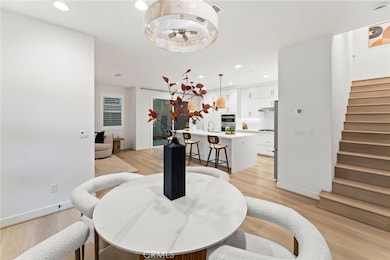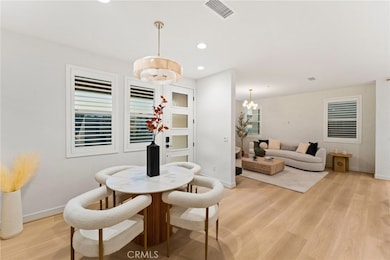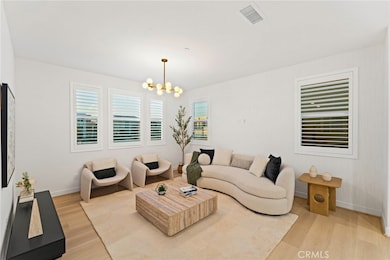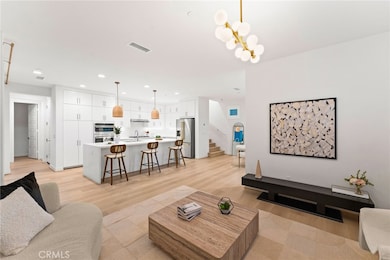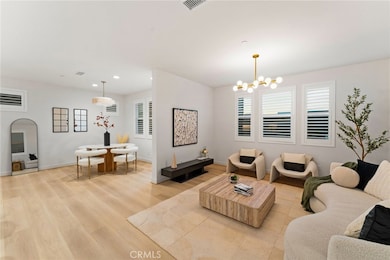127 Restore Irvine, CA 92618
Great Park NeighborhoodHighlights
- Spa
- Solar Power System
- Clubhouse
- Rooftop Deck
- City Lights View
- Property is near a clubhouse
About This Home
Move-in ready come furnished or not . Open to short and long term
Location, Location, Location!
Your Dream Home Awaits with Breathtaking SUNSET VIEW!
Embrace luxury and convenience in this stunning residence, just steps from a resort-style swimming pool and playground. Perfect for families and enjoy 2 minutes walking distance to top-rated K-12 schools including Solis Park in the prestigious Irvine School District and Portola High School.
Wake up to panoramic views of a sprawling park, with sunsets that turn the sky into a vibrant canvas. Experience Disney fireworks from your own private deck, paired with majestic mountain and cityscape views of the Irvine Spectrum Center.
With no neighbors in front or behind, experience unmatched privacy and serenity. The versatile second-floor space is perfect for a home office or playroom.Upstairs, the third floor features another spacious loft and a large terrace—your personal oasis to enjoy breathtaking views of the grand park below. Inside, elegant hardwood floors enhance the space, and the luxurious bathrooms boast modern finishes.
The gourmet kitchen is a chef's dream, featuring high-end cabinets and a waterfall-style island, great for cooking and entertaining.
Don’t miss the opportunity to own this beautiful home, where thoughtful design meets family-friendly living. Create unforgettable memories in a place you can truly call home! (some items of furniture are included get your keys and move in:)
Listing Agent
JC Pacific Corp Brokerage Phone: 949-903-5878 License #02104022 Listed on: 09/14/2025

Home Details
Home Type
- Single Family
Year Built
- Built in 2024
Lot Details
- 2,699 Sq Ft Lot
- Density is up to 1 Unit/Acre
HOA Fees
- $245 Monthly HOA Fees
Parking
- 2 Car Attached Garage
- Parking Available
Property Views
- City Lights
- Mountain
- Pool
- Neighborhood
- Courtyard
Home Design
- Entry on the 1st floor
Interior Spaces
- 2,279 Sq Ft Home
- 3-Story Property
- Furnished
- Ceiling Fan
- Living Room
- Home Office
- Bonus Room
- Game Room
- Storage
- Laundry Room
Kitchen
- Convection Oven
- Electric Oven
- Gas Cooktop
- Microwave
- Dishwasher
- Quartz Countertops
- Trash Compactor
Bedrooms and Bathrooms
- 4 Bedrooms
- All Upper Level Bedrooms
- 3 Full Bathrooms
- Walk-in Shower
- Closet In Bathroom
Eco-Friendly Details
- Energy-Efficient Appliances
- Solar Power System
- Solar Heating System
Outdoor Features
- Spa
- Balcony
- Rooftop Deck
- Covered Patio or Porch
Location
- Property is near a clubhouse
Utilities
- Central Air
- High Efficiency Heating System
- Heating System Uses Wood
Listing and Financial Details
- Security Deposit $6,000
- Rent includes all utilities
- 6-Month Minimum Lease Term
- Available 1/16/25
- Tax Lot 2738
- Tax Tract Number 2738
- Assessor Parcel Number 59168201
Community Details
Overview
- $100 HOA Transfer Fee
- Gpn Association, Phone Number (800) 428-5588
- Deb Gillette HOA
Amenities
- Community Barbecue Grill
- Trash Chute
- Clubhouse
Recreation
- Sport Court
- Community Pool
- Community Spa
- Park
- Dog Park
Pet Policy
- Call for details about the types of pets allowed
- Pet Deposit $500
Map
Source: California Regional Multiple Listing Service (CRMLS)
MLS Number: OC25217120
