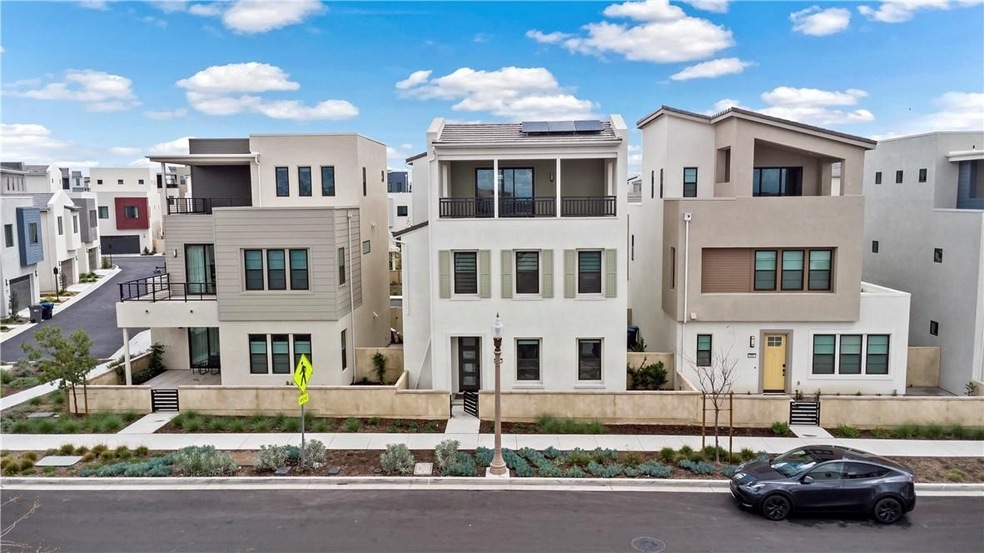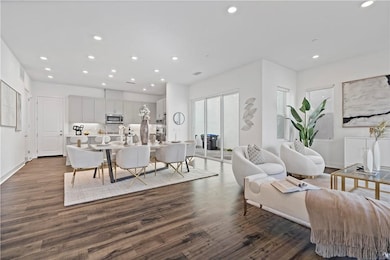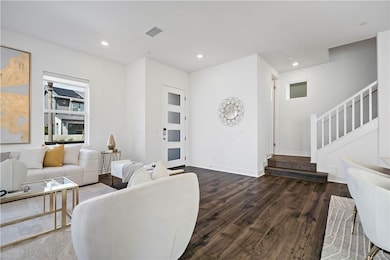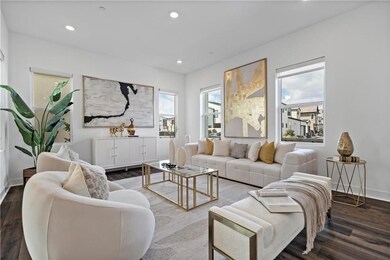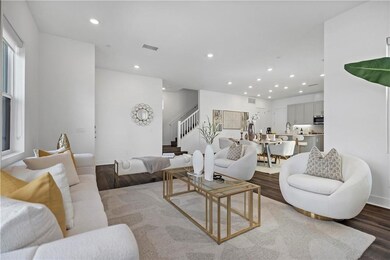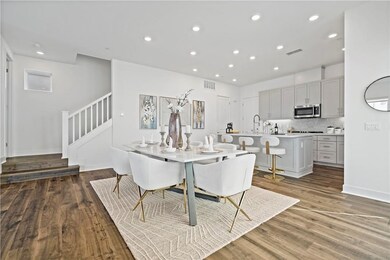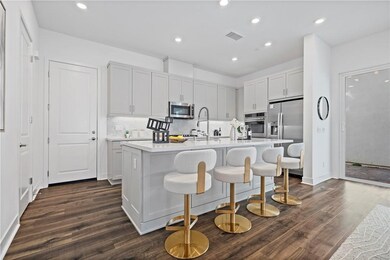392 Baluster Irvine, CA 92618
Great Park NeighborhoodHighlights
- Spa
- Open Floorplan
- Clubhouse
- Portola High School Rated A+
- Mountain View
- Deck
About This Home
The stunning Plan 3 at Stratus at Solis Park welcomes you from the moment you enter through your enclosed private patio. You are welcomed into the heart of the home which features a gathering room that opens up to the dining room. A spacious kitchen where you will find everything you need at your fingertips including a cozy island and a walk-in pantry. The second story is designed with a large primary suite complete with a spacious walk-in closet, shower, relaxation tub, and dual vanities. Three additional bedrooms, a full bath and laundry room are just down the hall. The third and final floor features an incredibly spacious bonus room with a large, covered deck and a 3/4th bath perfect for entertaining. Structural options added include: Bath 4 included, and upgraded distinct symphony package.
Listing Agent
JC Pacific Corp Brokerage Email: sammi9888@hotmail.com License #02017432 Listed on: 07/08/2025

Condo Details
Home Type
- Condominium
Year Built
- Built in 2024
Lot Details
- No Common Walls
- Brick Fence
HOA Fees
- $235 Monthly HOA Fees
Parking
- 2 Car Attached Garage
- Parking Available
Property Views
- Mountain
- Neighborhood
Home Design
- Contemporary Architecture
- Turnkey
- Tile Roof
- Concrete Perimeter Foundation
Interior Spaces
- 2,991 Sq Ft Home
- 3-Story Property
- Open Floorplan
- High Ceiling
- Recessed Lighting
- <<energyStarQualifiedWindowsToken>>
- Great Room
- Family Room Off Kitchen
- Living Room
- Dining Room
- Bonus Room
Kitchen
- Open to Family Room
- Breakfast Bar
- Walk-In Pantry
- <<convectionOvenToken>>
- Gas Oven
- <<builtInRangeToken>>
- Range Hood
- <<microwave>>
- Dishwasher
- Kitchen Island
- Quartz Countertops
- Self-Closing Drawers
- Disposal
Flooring
- Carpet
- Laminate
- Tile
Bedrooms and Bathrooms
- 4 Bedrooms
- All Upper Level Bedrooms
- Walk-In Closet
- Makeup or Vanity Space
- Dual Sinks
- Dual Vanity Sinks in Primary Bathroom
- Private Water Closet
- <<tubWithShowerToken>>
- Walk-in Shower
- Exhaust Fan In Bathroom
- Linen Closet In Bathroom
- Closet In Bathroom
Laundry
- Laundry Room
- Laundry on upper level
- Gas Dryer Hookup
Home Security
Outdoor Features
- Spa
- Balcony
- Deck
- Open Patio
- Front Porch
Utilities
- Central Heating and Cooling System
- Tankless Water Heater
Listing and Financial Details
- Security Deposit $6,200
- Rent includes association dues
- 12-Month Minimum Lease Term
- Available 7/8/25
- Tax Lot 2
- Tax Tract Number 19052
- Assessor Parcel Number 93005679
Community Details
Overview
- 60 Units
- Great Park Neighborhoods Association, Phone Number (888) 679-2500
- Firstservice Residential HOA
Amenities
- Community Barbecue Grill
- Clubhouse
Recreation
- Sport Court
- Community Pool
- Community Spa
- Park
- Dog Park
- Hiking Trails
- Bike Trail
Pet Policy
- Call for details about the types of pets allowed
- Pet Deposit $500
Security
- Carbon Monoxide Detectors
- Fire and Smoke Detector
- Fire Sprinkler System
Map
Source: California Regional Multiple Listing Service (CRMLS)
MLS Number: OC25152953
