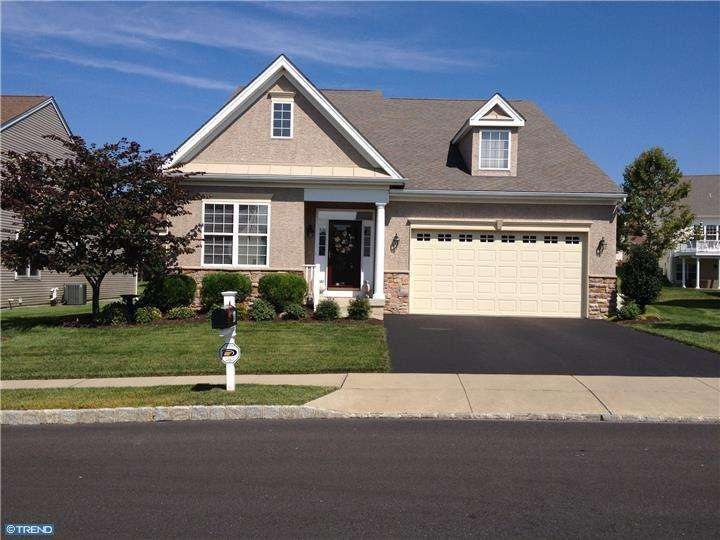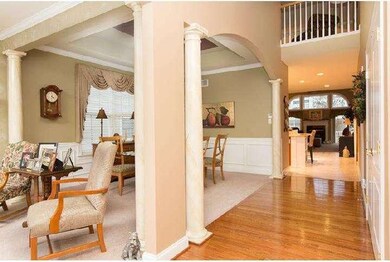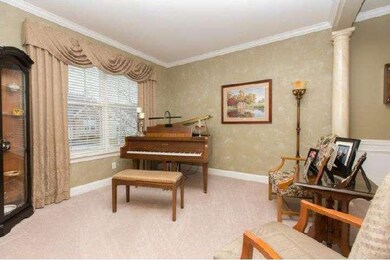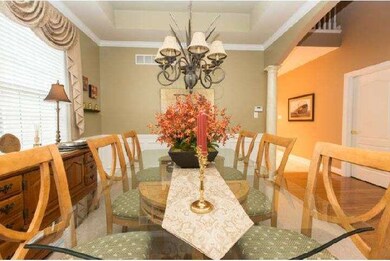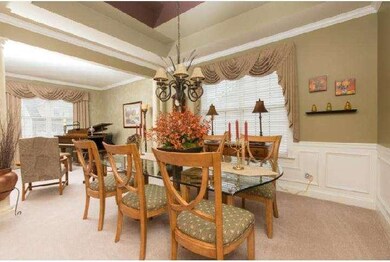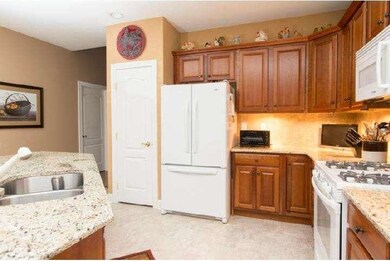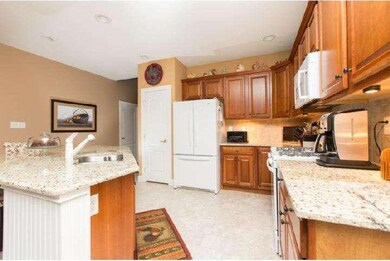
127 Reynolds Ln West Grove, PA 19390
About This Home
As of June 2024Pristine home available in sought after Ovations at Elk View! This 2 story, single family home has everything you would desire in an active 55+ community. Enter the front door to a living room and dining room with custom textured painting. The kitchen is complete with granite counter tops, recessed lighting and under cabinet lighting. The large family/great room boasts a gas fireplace and plenty of natural light! The master suite, located on the main level, includes large his and her walk-in closets. The master bath is also equipped with a shower containing grab bars and high-rise toilet. There is a second bedroom and a second full bathroom also on the main level of the home. Take the stairs up to your spacious loft, third bedroom, third full bath and convenient storage area! Soak in the sun on the spacious deck while enjoying the beautiful landscaping. Additional upgrades include a generator, new furnace, landscape lighting, upgraded wood trim and shelving in garage. The owners have meticulously cared for this beautiful home. It is truly turn key and awaiting your arrival! Community amenities include: clubhouse with library, exercise room, sauna, spa, steam & massage rooms, pool table, shuffle board, swimming pool, putting green, tennis & bocce courts.
Last Agent to Sell the Property
Coldwell Banker Realty License #AB069154 Listed on: 01/15/2014

Home Details
Home Type
Single Family
Est. Annual Taxes
$7,697
Year Built
2005
Lot Details
0
HOA Fees
$200 per month
Parking
2
Listing Details
- Property Type: Residential
- Structure Type: Detached
- Architectural Style: Traditional
- Accessibility Features: Mobility Improvements
- Ownership: Fee Simple
- Exclusions: Freezer In Garage, W/D, Window Treatments In Fr
- Inclusions: Refrigerator In Kitchen
- New Construction: No
- Story List: Main, Upper 1
- Year Built: 2005
- Special Features: None
- Property Sub Type: Detached
- Stories: 0
Interior Features
- Appliances: Oven - Self Cleaning, Dishwasher, Disposal
- Flooring Type: Wood, Fully Carpeted, Vinyl, Tile/Brick
- Interior Amenities: Primary Bath(s), Kitchen - Island, Butlers Pantry, Ceiling Fan(s), Air Filter System, Water Treat System, Kitchen - Eat-In
- Fireplace Features: Marble, Gas/Propane
- Fireplaces Count: 1
- Fireplace: Yes
- Wall Ceiling Types: Cathedral Ceilings, 9'+ Ceilings, High
- Levels Count: 2
- Room Count: 8
- Room List: Living Room, Dining Room, Primary Bedroom, Bedroom 2, Kitchen, Family Room, Bedroom 1, Laundry
- Basement: Yes
- Basement Type: Full, Unfinished
- Laundry Type: Main Floor
- Living Area Units: Square Feet
- Total Sq Ft: 2897
- Living Area Sq Ft: 2897
- Net Sq Ft: 2897.00
- Price Per Sq Ft: 117.33
- Above Grade Finished Sq Ft: 2897
- Above Grade Finished Area Units: Square Feet
- Street Number Modifier: 127
Beds/Baths
- Bedrooms: 3
- Total Bathrooms: 3
- Full Bathrooms: 3
- Main Level Bathrooms: 2.00
- Upper Level Bathrooms: 1.00
- Main Level Full Bathrooms: 2
- Upper Level Full Bathrooms: 1
Exterior Features
- Other Structures: Above Grade
- Construction Materials: Vinyl Siding, Stucco, Stone, Shingle Siding
- Access To Pool: Yes
- Exterior Features: Sidewalks, Street Lights, Tennis Court(s), Hot Tub, Exterior Lighting
- Roof: Pitched, Shingle
- Water Access: No
- Waterfront: No
- Water Oriented: No
- Pool: Yes - Community
- Tidal Water: No
- Water View: No
Garage/Parking
- Garage Spaces: 2.00
- Garage: Yes
- Open Parking Spaces Count: 2
- Attached Garage Spaces: 2
- Total Garage And Parking Spaces: 4
- Type Of Parking: Driveway, Attached Garage
Utilities
- Central Air Conditioning: Yes
- Cooling Type: Central A/C
- Cooling: Yes
- Electric Service: Underground
- Heating Fuel: Natural Gas
- Heating Type: Gas, Forced Air
- Heating: Yes
- Hot Water: Natural Gas
- Security: Security System
- Sewer/Septic System: Public Sewer
- Utilities: Cable Tv
- Water Source: Public
Condo/Co-op/Association
- HOA Fees: 200.00
- HOA Fee Frequency: Monthly
- Condo Co-Op Association: No
- HOA Condo Co-Op Amenities: Swimming Pool, Tennis Courts, Club House
- HOA Condo Co-Op Fee Includes: Pool(s), Common Area Maintenance, Lawn Maintenance, Snow Removal, Trash, Health Club, Management
- HOA: Yes
- Community Pool Features: In Ground
Fee Information
- Other Fees: 1000.00
- Other Fees Frequency: One Time
Schools
- School District: AVON GROVE
- School District Key: 300200397334
Lot Info
- Land Use Code: R10
- Lot Features: Level, Front Yard, Rear Yard
- Lot Size Acres: 0.17
- Lot Size Units: Square Feet
- Lot Sq Ft: 7525.00
- Outdoor Living Structures: Deck(s)
- Property Attached Yn: No
- Property Condition: Good
- Zoning: R2
Building Info
- Builder Name: LACOBUCCI HOMES
Rental Info
- Vacation Rental: No
Tax Info
- Tax Annual Amount: 6046.00
- Assessor Parcel Number: 58-03 -0164
- Tax Lot: 0164
- Tax Year: 2014
- Close Date: 07/21/2014
MLS Schools
- School District Name: AVON GROVE
Ownership History
Purchase Details
Home Financials for this Owner
Home Financials are based on the most recent Mortgage that was taken out on this home.Purchase Details
Home Financials for this Owner
Home Financials are based on the most recent Mortgage that was taken out on this home.Similar Homes in West Grove, PA
Home Values in the Area
Average Home Value in this Area
Purchase History
| Date | Type | Sale Price | Title Company |
|---|---|---|---|
| Deed | $470,000 | None Listed On Document | |
| Deed | $340,000 | None Available |
Mortgage History
| Date | Status | Loan Amount | Loan Type |
|---|---|---|---|
| Previous Owner | $254,998 | New Conventional | |
| Previous Owner | $264,000 | New Conventional | |
| Previous Owner | $262,000 | New Conventional | |
| Previous Owner | $264,000 | New Conventional | |
| Previous Owner | $93,500 | Credit Line Revolving | |
| Previous Owner | $30,000 | Unknown | |
| Previous Owner | $237,000 | Fannie Mae Freddie Mac |
Property History
| Date | Event | Price | Change | Sq Ft Price |
|---|---|---|---|---|
| 06/14/2024 06/14/24 | Sold | $470,000 | -4.1% | $158 / Sq Ft |
| 04/27/2024 04/27/24 | Pending | -- | -- | -- |
| 04/26/2024 04/26/24 | Price Changed | $489,900 | -2.0% | $164 / Sq Ft |
| 03/13/2024 03/13/24 | For Sale | $499,900 | +47.0% | $168 / Sq Ft |
| 07/21/2014 07/21/14 | Sold | $340,000 | 0.0% | $117 / Sq Ft |
| 04/08/2014 04/08/14 | Pending | -- | -- | -- |
| 03/04/2014 03/04/14 | Price Changed | $339,900 | 0.0% | $117 / Sq Ft |
| 03/03/2014 03/03/14 | Price Changed | $339,999 | 0.0% | $117 / Sq Ft |
| 02/26/2014 02/26/14 | Price Changed | $339,900 | 0.0% | $117 / Sq Ft |
| 02/26/2014 02/26/14 | For Sale | $339,900 | 0.0% | $117 / Sq Ft |
| 01/20/2014 01/20/14 | Off Market | $340,000 | -- | -- |
| 01/15/2014 01/15/14 | For Sale | $349,000 | -- | $120 / Sq Ft |
Tax History Compared to Growth
Tax History
| Year | Tax Paid | Tax Assessment Tax Assessment Total Assessment is a certain percentage of the fair market value that is determined by local assessors to be the total taxable value of land and additions on the property. | Land | Improvement |
|---|---|---|---|---|
| 2024 | $7,697 | $192,280 | $43,790 | $148,490 |
| 2023 | $7,534 | $192,280 | $43,790 | $148,490 |
| 2022 | $7,422 | $192,280 | $43,790 | $148,490 |
| 2021 | $7,266 | $192,280 | $43,790 | $148,490 |
| 2020 | $7,020 | $192,280 | $43,790 | $148,490 |
| 2019 | $6,843 | $192,280 | $43,790 | $148,490 |
| 2018 | $6,666 | $192,280 | $43,790 | $148,490 |
| 2017 | $6,526 | $192,280 | $43,790 | $148,490 |
| 2016 | $5,456 | $192,280 | $43,790 | $148,490 |
| 2015 | $5,456 | $192,280 | $43,790 | $148,490 |
| 2014 | $5,456 | $192,280 | $43,790 | $148,490 |
Agents Affiliated with this Home
-

Seller's Agent in 2024
Tammy Duering
RE/MAX
(610) 306-2401
94 Total Sales
-

Seller's Agent in 2014
Erica Lundmark
Coldwell Banker Realty
(484) 378-1815
153 Total Sales
-

Seller Co-Listing Agent in 2014
Dara Crane
Coldwell Banker Realty
(484) 678-7065
29 Total Sales
Map
Source: Bright MLS
MLS Number: 1003561593
APN: 58-003-0164.0000
- 144 Reynolds Ln
- 2893 Newark Rd
- 869 Bourban Ln
- 430 Dartmouth Ln
- 148 Corby Rd
- 621 Thomas Penn Dr
- 532 Christiana Manor Dr
- 299 Letitia Manor Dr
- 294 Letitia Manor Dr
- 711 Thomas Penn Dr
- 166 Hood Farm Dr
- 143 Hood Farm Dr
- 139 Hood Farm Dr
- 1265 W Baltimore Pike
- 1 Olympia Ave
- 113 Elkview Rd
- 781 State Rd
- 106 1st Ave
- 460 Pennocks Bridge Rd
- 230 N Jennersville Rd
