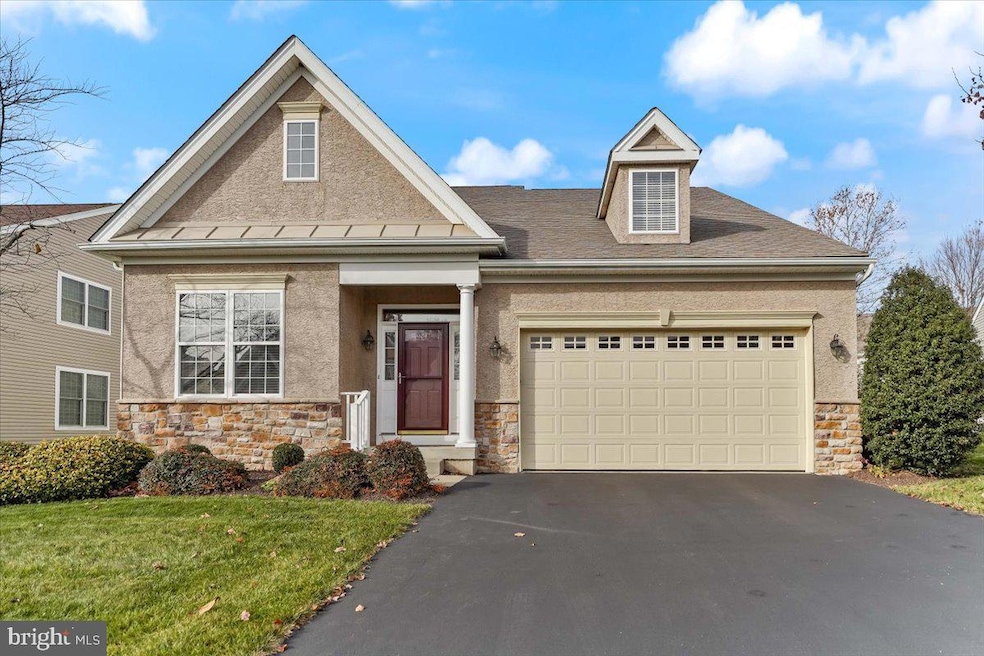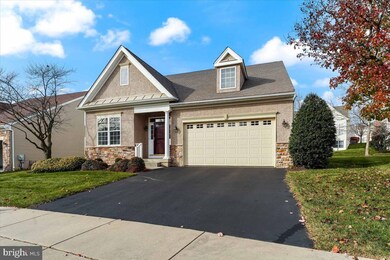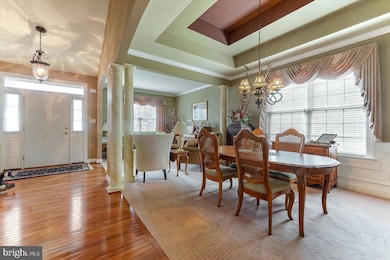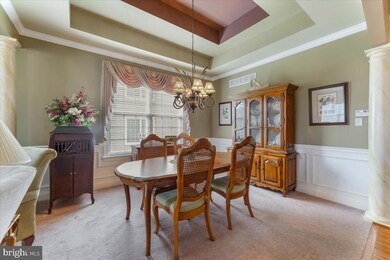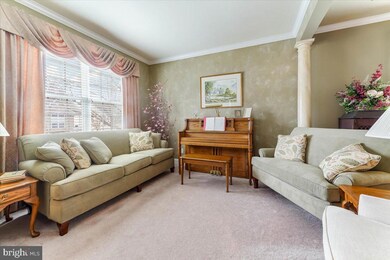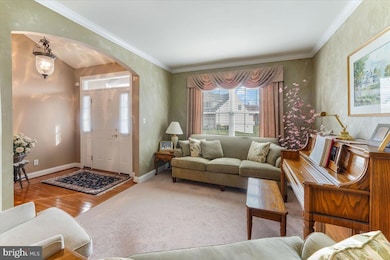
127 Reynolds Ln West Grove, PA 19390
Highlights
- Senior Living
- 1 Fireplace
- 2 Car Attached Garage
- Cape Cod Architecture
- Community Pool
- 90% Forced Air Heating and Cooling System
About This Home
As of June 2024Welcome to this beautiful home available in sought after Ovations at Elk View! This 2 story, single family home has everything you would desire in an active 55+ community. Enter the front door to a living room and dining room with custom textured painting. The main living area is open concept, with spacious kitchen, breakfast room and family room. The kitchen is complete with granite countertops, recessed lighting, central island and under cabinet lighting. The large family/great room boasts a gas fireplace, cathedral ceiling, and plenty of natural light! The master suite, located on the main level, includes large his and her walk-in closets. The master bath is also equipped with a shower containing grab bars and high-rise toilet. There is a second bedroom and a second full bathroom also on the main level of the home. Take the stairs up to your spacious loft, 2 additional bedrooms, third full bath and convenient storage area! Soak in the sun on the spacious deck while enjoying the beautiful landscaping. Additional upgrades include a full house generator, upgraded wood trim and shelving in garage and the huge basement with egress window just waiting to be finished! The owners have meticulously cared for this beautiful home. It is truly turnkey and awaiting your arrival! This home also has a new water treatment system. Community amenities include: clubhouse with library, exercise room, sauna, spa, steam & massage rooms, pool table, shuffle board, swimming pool, putting green, tennis & bocce courts. Stucco test has been preformed and seller will have any issues repaired at their expense.
Last Agent to Sell the Property
RE/MAX Excellence - Kennett Square License #RM425667 Listed on: 03/13/2024
Last Buyer's Agent
RE/MAX Excellence - Kennett Square License #RM425667 Listed on: 03/13/2024
Home Details
Home Type
- Single Family
Est. Annual Taxes
- $7,534
Year Built
- Built in 2005
Lot Details
- 7,525 Sq Ft Lot
- Property is zoned R2
HOA Fees
- $235 Monthly HOA Fees
Parking
- 2 Car Attached Garage
- Front Facing Garage
Home Design
- Cape Cod Architecture
- Colonial Architecture
- Aluminum Siding
- Stone Siding
- Vinyl Siding
- Concrete Perimeter Foundation
- Stucco
Interior Spaces
- 2,982 Sq Ft Home
- Property has 2 Levels
- 1 Fireplace
- Basement Fills Entire Space Under The House
Bedrooms and Bathrooms
Utilities
- 90% Forced Air Heating and Cooling System
- Natural Gas Water Heater
Listing and Financial Details
- Assessor Parcel Number 58-03 -0164
Community Details
Overview
- Senior Living
- Senior Community | Residents must be 55 or older
- Ovations At Elk View Subdivision
Recreation
- Community Pool
Ownership History
Purchase Details
Home Financials for this Owner
Home Financials are based on the most recent Mortgage that was taken out on this home.Purchase Details
Home Financials for this Owner
Home Financials are based on the most recent Mortgage that was taken out on this home.Similar Homes in West Grove, PA
Home Values in the Area
Average Home Value in this Area
Purchase History
| Date | Type | Sale Price | Title Company |
|---|---|---|---|
| Deed | $470,000 | None Listed On Document | |
| Deed | $340,000 | None Available |
Mortgage History
| Date | Status | Loan Amount | Loan Type |
|---|---|---|---|
| Previous Owner | $254,998 | New Conventional | |
| Previous Owner | $264,000 | New Conventional | |
| Previous Owner | $262,000 | New Conventional | |
| Previous Owner | $264,000 | New Conventional | |
| Previous Owner | $93,500 | Credit Line Revolving | |
| Previous Owner | $30,000 | Unknown | |
| Previous Owner | $237,000 | Fannie Mae Freddie Mac |
Property History
| Date | Event | Price | Change | Sq Ft Price |
|---|---|---|---|---|
| 06/14/2024 06/14/24 | Sold | $470,000 | -4.1% | $158 / Sq Ft |
| 04/27/2024 04/27/24 | Pending | -- | -- | -- |
| 04/26/2024 04/26/24 | Price Changed | $489,900 | -2.0% | $164 / Sq Ft |
| 03/13/2024 03/13/24 | For Sale | $499,900 | +47.0% | $168 / Sq Ft |
| 07/21/2014 07/21/14 | Sold | $340,000 | 0.0% | $117 / Sq Ft |
| 04/08/2014 04/08/14 | Pending | -- | -- | -- |
| 03/04/2014 03/04/14 | Price Changed | $339,900 | 0.0% | $117 / Sq Ft |
| 03/03/2014 03/03/14 | Price Changed | $339,999 | 0.0% | $117 / Sq Ft |
| 02/26/2014 02/26/14 | Price Changed | $339,900 | 0.0% | $117 / Sq Ft |
| 02/26/2014 02/26/14 | For Sale | $339,900 | 0.0% | $117 / Sq Ft |
| 01/20/2014 01/20/14 | Off Market | $340,000 | -- | -- |
| 01/15/2014 01/15/14 | For Sale | $349,000 | -- | $120 / Sq Ft |
Tax History Compared to Growth
Tax History
| Year | Tax Paid | Tax Assessment Tax Assessment Total Assessment is a certain percentage of the fair market value that is determined by local assessors to be the total taxable value of land and additions on the property. | Land | Improvement |
|---|---|---|---|---|
| 2025 | $7,697 | $192,280 | $43,790 | $148,490 |
| 2024 | $7,697 | $192,280 | $43,790 | $148,490 |
| 2023 | $7,534 | $192,280 | $43,790 | $148,490 |
| 2022 | $7,422 | $192,280 | $43,790 | $148,490 |
| 2021 | $7,266 | $192,280 | $43,790 | $148,490 |
| 2020 | $7,020 | $192,280 | $43,790 | $148,490 |
| 2019 | $6,843 | $192,280 | $43,790 | $148,490 |
| 2018 | $6,666 | $192,280 | $43,790 | $148,490 |
| 2017 | $6,526 | $192,280 | $43,790 | $148,490 |
| 2016 | $5,456 | $192,280 | $43,790 | $148,490 |
| 2015 | $5,456 | $192,280 | $43,790 | $148,490 |
| 2014 | $5,456 | $192,280 | $43,790 | $148,490 |
Agents Affiliated with this Home
-
Tammy Duering

Seller's Agent in 2024
Tammy Duering
RE/MAX
(610) 306-2401
3 in this area
91 Total Sales
-
Erica Lundmark

Seller's Agent in 2014
Erica Lundmark
Coldwell Banker Realty
(484) 378-1815
152 Total Sales
-
Dara Crane

Seller Co-Listing Agent in 2014
Dara Crane
Coldwell Banker Realty
(484) 678-7065
28 Total Sales
Map
Source: Bright MLS
MLS Number: PACT2061910
APN: 58-003-0164.0000
- 144 Reynolds Ln
- 2893 Newark Rd
- 869 Bourban Ln
- 430 Dartmouth Ln
- 148 Corby Rd
- 621 Thomas Penn Dr
- 532 Christiana Manor Dr
- 299 Letitia Manor Dr
- 294 Letitia Manor Dr
- 711 Thomas Penn Dr
- 43 Violet Ln
- 501 Christiana Manor Dr
- 166 Hood Farm Dr
- 143 Hood Farm Dr
- 139 Hood Farm Dr
- 11 Creekside Dr
- 231 Rose View Dr
- 1265 W Baltimore Pike
- 2 Springdale Place
- 113 Elkview Rd
