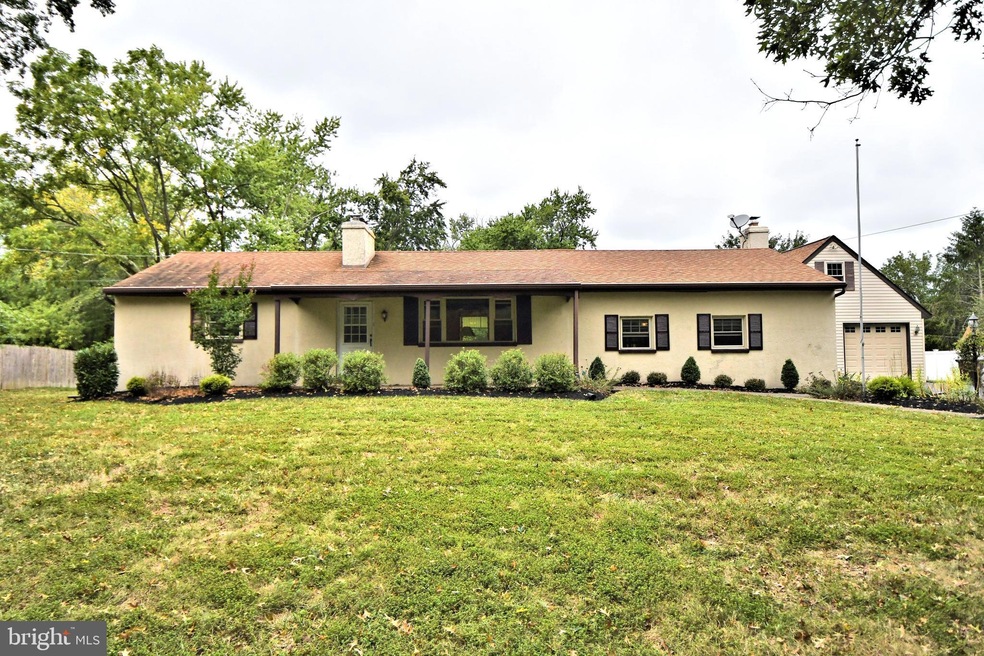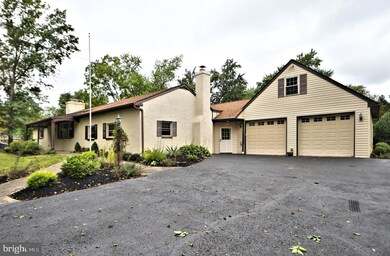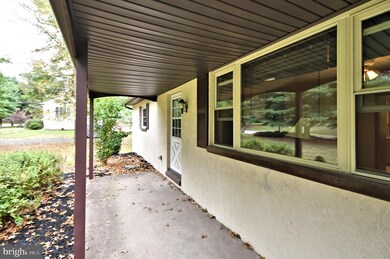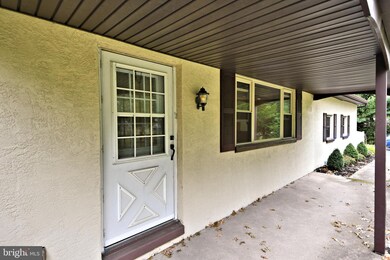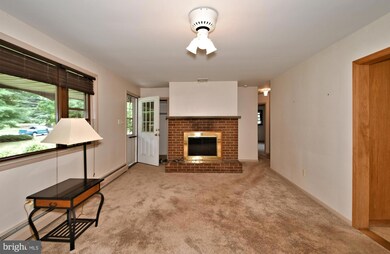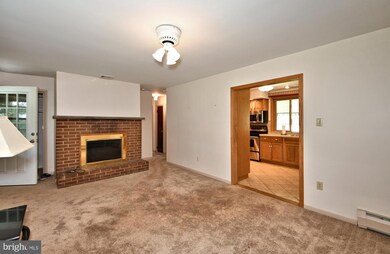
127 Richardson Rd Lansdale, PA 19446
Montgomeryville Township NeighborhoodHighlights
- Rambler Architecture
- Cathedral Ceiling
- 2 Fireplaces
- Bridle Path Elementary School Rated A-
- Wood Flooring
- No HOA
About This Home
As of October 2022Need one floor living and a huge garage for your collectible car? You can have it all in this super adorable and well kept ranch home. Park in the garage and walk into the amazing great room that is perfect for a bright and airy tv/game room that is open to the living room with fireplace. Great room has a full wall of windows allowing all the natural light to shine in! Huge eat in kitchen offers loads of room for meal prep, cooking, and get togethers. There is room for a real table and pantry/cabinet space for all of your favorite kitchen gadgets. Plenty of great open spaces so that everyone can have their own space! Paneled wood den is a wonderful throwback and offers a separate area for a home office/work out room or reading nook. 3 bedrooms complete this home--all with good sized closets for storage. Spacious full bath in the hall is cool again with its retro blue and white fixtures and tiles--all in very good condition.
Full basement adds load more space and offers the washer, dryer ,another shower, another fireplace, bilco doors, & a newer boiler.
You can't beat the location of this HOME--close and convenient to Rt 309, 463, 202, PA Turnpike, several Septa train and bus stations, Wegmans, Target, Whole Foods and so much more. You can't beat the space of this home, nor can you beat the space in the garage.
Come on out and take a look! You'll be glad you did!
Home Details
Home Type
- Single Family
Est. Annual Taxes
- $5,450
Year Built
- Built in 1965
Lot Details
- 0.55 Acre Lot
- Lot Dimensions are 126.00 x 0.00
- Level Lot
- Property is in very good condition
- Property is zoned R2
Parking
- 2 Car Direct Access Garage
- 5 Driveway Spaces
Home Design
- Rambler Architecture
- Shingle Roof
- Concrete Perimeter Foundation
- Stucco
Interior Spaces
- 1,962 Sq Ft Home
- Property has 1 Level
- Cathedral Ceiling
- Ceiling Fan
- 2 Fireplaces
- Family Room
- Living Room
- Dining Room
- Home Security System
Kitchen
- Eat-In Kitchen
- Dishwasher
- Disposal
Flooring
- Wood
- Wall to Wall Carpet
- Tile or Brick
Bedrooms and Bathrooms
- 3 Main Level Bedrooms
- En-Suite Primary Bedroom
Basement
- Exterior Basement Entry
- Laundry in Basement
Outdoor Features
- Patio
- Porch
Schools
- Bridle Path Elementary School
- North Penn Senior High School
Utilities
- Central Air
- Heating System Uses Oil
- Hot Water Heating System
- 200+ Amp Service
- Summer or Winter Changeover Switch For Hot Water
Community Details
- No Home Owners Association
- Montgomery Woods Subdivision
Listing and Financial Details
- Assessor Parcel Number 46-00-00691-001
Ownership History
Purchase Details
Home Financials for this Owner
Home Financials are based on the most recent Mortgage that was taken out on this home.Purchase Details
Home Financials for this Owner
Home Financials are based on the most recent Mortgage that was taken out on this home.Similar Homes in Lansdale, PA
Home Values in the Area
Average Home Value in this Area
Purchase History
| Date | Type | Sale Price | Title Company |
|---|---|---|---|
| Executors Deed | $400,000 | -- | |
| Deed | $294,000 | None Available |
Mortgage History
| Date | Status | Loan Amount | Loan Type |
|---|---|---|---|
| Open | $320,000 | New Conventional | |
| Previous Owner | $60,000 | New Conventional |
Property History
| Date | Event | Price | Change | Sq Ft Price |
|---|---|---|---|---|
| 10/24/2022 10/24/22 | Sold | $400,000 | +2.8% | $204 / Sq Ft |
| 09/11/2022 09/11/22 | Pending | -- | -- | -- |
| 09/08/2022 09/08/22 | For Sale | $389,000 | +32.3% | $198 / Sq Ft |
| 03/27/2013 03/27/13 | Sold | $294,000 | -2.0% | $150 / Sq Ft |
| 01/21/2013 01/21/13 | Pending | -- | -- | -- |
| 12/03/2012 12/03/12 | Price Changed | $300,000 | -4.8% | $153 / Sq Ft |
| 10/03/2012 10/03/12 | Price Changed | $315,000 | -3.1% | $161 / Sq Ft |
| 09/11/2012 09/11/12 | Price Changed | $325,000 | -3.0% | $166 / Sq Ft |
| 08/21/2012 08/21/12 | For Sale | $335,000 | -- | $171 / Sq Ft |
Tax History Compared to Growth
Tax History
| Year | Tax Paid | Tax Assessment Tax Assessment Total Assessment is a certain percentage of the fair market value that is determined by local assessors to be the total taxable value of land and additions on the property. | Land | Improvement |
|---|---|---|---|---|
| 2025 | $5,921 | $158,720 | -- | -- |
| 2024 | $5,921 | $158,720 | -- | -- |
| 2023 | $5,648 | $158,720 | $0 | $0 |
| 2022 | $5,450 | $158,720 | $0 | $0 |
| 2021 | $5,124 | $158,720 | $0 | $0 |
| 2020 | $4,989 | $158,720 | $0 | $0 |
| 2019 | $4,896 | $158,720 | $0 | $0 |
| 2018 | $803 | $158,720 | $0 | $0 |
| 2017 | $4,687 | $158,720 | $0 | $0 |
| 2016 | $4,624 | $158,720 | $0 | $0 |
| 2015 | $4,415 | $158,720 | $0 | $0 |
| 2014 | $4,415 | $158,720 | $0 | $0 |
Agents Affiliated with this Home
-
Candyce Chimera

Seller's Agent in 2022
Candyce Chimera
RE/MAX
(215) 858-5342
66 in this area
125 Total Sales
-
Kathy Wickel

Buyer's Agent in 2022
Kathy Wickel
Keller Williams Real Estate-Doylestown
(267) 222-0777
3 in this area
71 Total Sales
-
J
Seller's Agent in 2013
Joan Gill
BHHS Fox & Roach
-
Andrew Bommentre

Buyer's Agent in 2013
Andrew Bommentre
Hartsville Realty
(215) 514-0859
1 in this area
23 Total Sales
Map
Source: Bright MLS
MLS Number: PAMC2051368
APN: 46-00-00691-001
- 134 Briarwood Ln
- 291 Cricklewood Cir
- 407 Wynstone Ct
- 111 Brentwood Ct
- 213 Wynstone Ct
- 583 Bethlehem Pike
- 93 Arbor Cir
- 000 Lenape Dr
- 0002 Sydney Ln
- 110 Country Club Dr
- 316 Country Club Dr
- 534 Airy Ave
- 112 Bedford Ln
- 1823 N Line St
- 2674 Anthony Dr
- 310 Pioneer Spur
- 111 Hampton Cir
- 4 Railroad Ave
- 111 Canterbury Ln
- 2405 Line Lexington Rd
