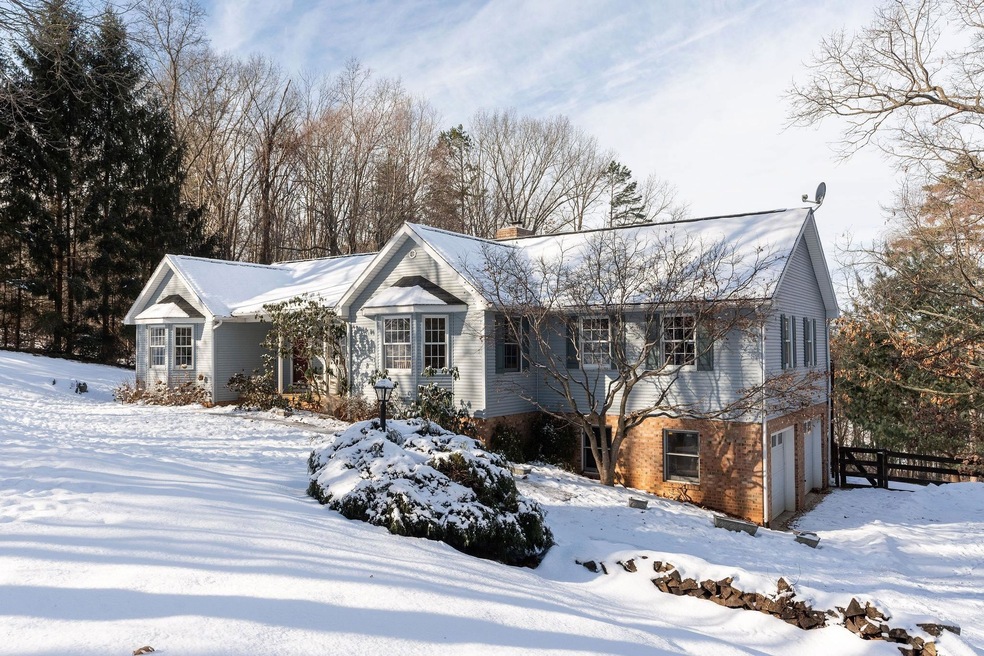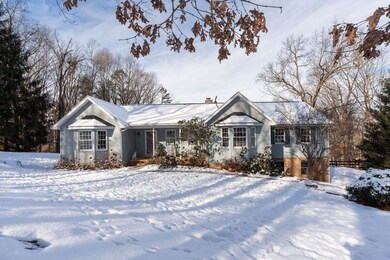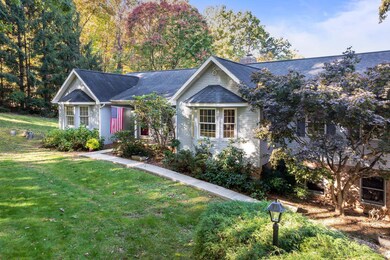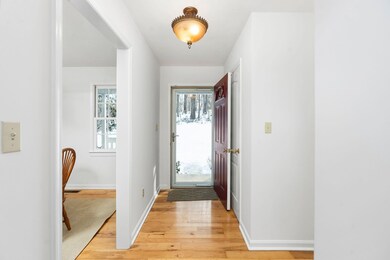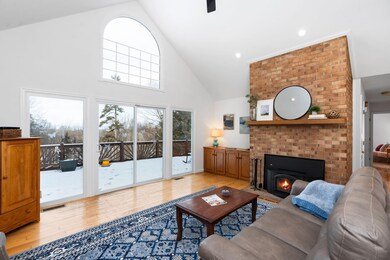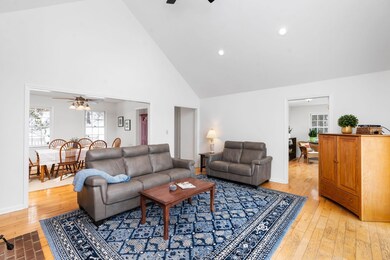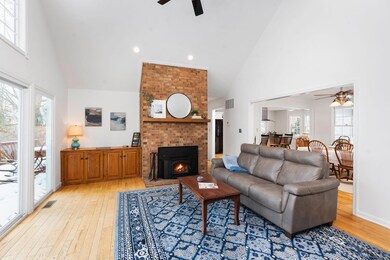
127 Ridgetop Dr Unit A Weyers Cave, VA 24486
Highlights
- Mountain View
- Multiple Fireplaces
- Sun or Florida Room
- Deck
- Wood Flooring
- Granite Countertops
About This Home
As of February 2025Nestled between Harrisonburg and Staunton, this exceptional property offers the perfect combination of privacy, convenience, and mountain views. Situated on 5 private, wooded acres, you'll feel like you're in your own peaceful retreat while still being just minutes from Blue Ridge Community College and Valley Pike Market. This home is flooded with natural light and features a spacious kitchen with an island, ideal for gatherings or quiet meals at home. The primary living spaces are designed for comfort and functionality, while the 2-car garage offers convenience and storage. Step outside to enjoy a fully fenced backyard, perfect for pets or outdoor play, and a sparkling swimming pool complete with a brand-new pump and liner. Relax on the deck, do a little bird watching and soak in the mountain views. With room to roam and a location that’s hard to beat, this property is perfect for those seeking tranquility without sacrificing accessibility.
Last Agent to Sell the Property
REAL BROKER LLC License #225206378 Listed on: 01/23/2025
Home Details
Home Type
- Single Family
Est. Annual Taxes
- $2,960
Year Built
- Built in 1992
Lot Details
- 5 Acre Lot
- Partially Fenced Property
- Landscaped
- Property is zoned GA General Agricultural
Home Design
- Concrete Block With Brick
- Vinyl Siding
Interior Spaces
- 1-Story Property
- Multiple Fireplaces
- Family Room
- Living Room with Fireplace
- Dining Room
- Sun or Florida Room
- Mountain Views
- Partially Finished Basement
- Walk-Out Basement
- Granite Countertops
Flooring
- Wood
- Carpet
- Ceramic Tile
Bedrooms and Bathrooms
- 3 Main Level Bedrooms
- 3 Full Bathrooms
- Primary bathroom on main floor
Laundry
- Dryer
- Washer
Parking
- 2 Car Garage
- Gravel Driveway
Outdoor Features
- Deck
- Front Porch
Schools
- E. G. Clymore Elementary School
- S. Gordon Stewart Middle School
- Fort Defiance High School
Utilities
- Forced Air Heating and Cooling System
- Heating System Uses Propane
- Conventional Septic
Listing and Financial Details
- Assessor Parcel Number 8692
Community Details
Overview
- Property has a Home Owners Association
- Association fees include road maint
- Dogwood Estates Subdivision
Recreation
- Community Pool
Similar Home in Weyers Cave, VA
Home Values in the Area
Average Home Value in this Area
Property History
| Date | Event | Price | Change | Sq Ft Price |
|---|---|---|---|---|
| 02/28/2025 02/28/25 | Sold | $555,000 | +1.1% | $220 / Sq Ft |
| 01/27/2025 01/27/25 | Pending | -- | -- | -- |
| 01/23/2025 01/23/25 | For Sale | $549,000 | -- | $218 / Sq Ft |
Tax History Compared to Growth
Agents Affiliated with this Home
-
Beverly Stermer

Seller's Agent in 2025
Beverly Stermer
REAL BROKER LLC
(540) 294-3145
81 Total Sales
-
Gail Mitchell

Buyer's Agent in 2025
Gail Mitchell
Old Dominion Realty Inc
(540) 810-2983
186 Total Sales
Map
Source: Charlottesville Area Association of REALTORS®
MLS Number: 660253
- 00 Lee Hwy
- 146 Harper St
- 234 Harper St
- 0 Tbd Naked Creek Hollow Rd
- 613 Dices Spring Rd
- 163 Valley View Ave
- 173 Valley View Ave
- TBD Valley View Dr
- 2368 Lee Hwy
- 753 Weyers Cave Rd
- 10 Samuel Bears Rd
- 0 Mt Holly Rd Unit 23663566
- 0 Mt Holly Rd Unit VAWE2008956
- 0 Mt Holly Rd Unit VAWE2008682
- TBD Knightly Mill Rd
- 7543 River Hill Ln
- 145 Fort Defiance Rd
- 81 Cedar Creek Ln
- 0 Dam Town Rd Unit 642157
- 292 Summit Church Rd
