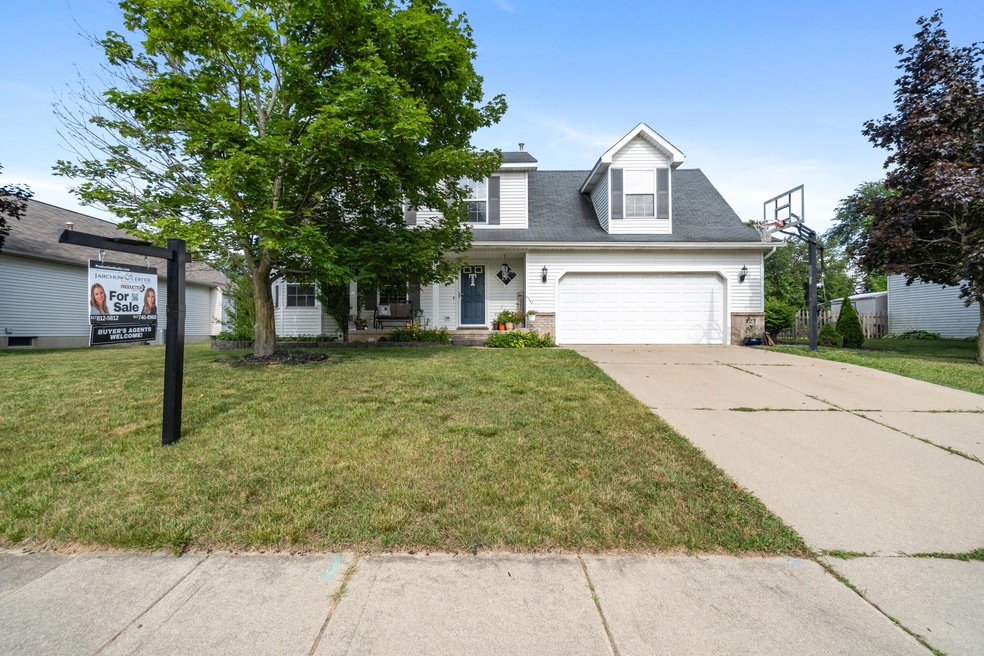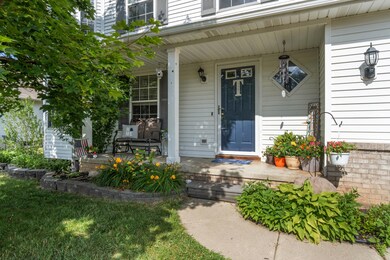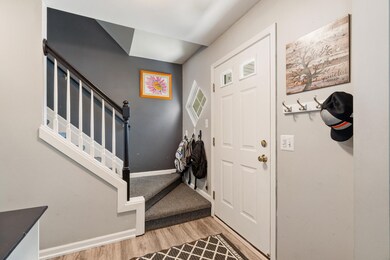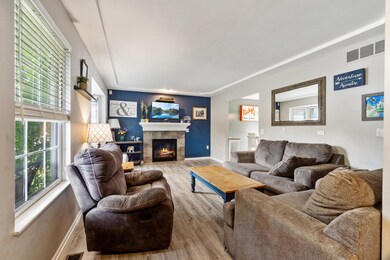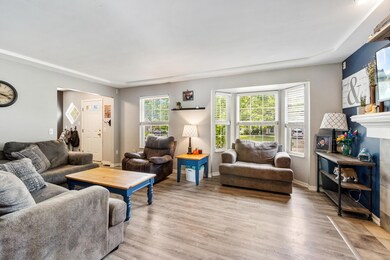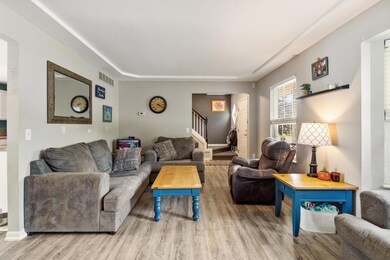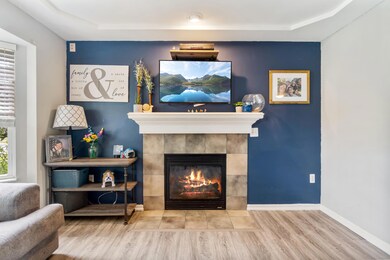
127 Ridgeview Ct Unit 17 Grass Lake, MI 49240
Estimated payment $2,312/month
Highlights
- Traditional Architecture
- Bay Window
- Forced Air Heating and Cooling System
- 2 Car Attached Garage
- Laundry Room
- Ceiling Fan
About This Home
Welcome to this charming 4-bedroom, 2.5-bath home in the heart of Grass Lake! Perfectly located just a short distance from the village, you'll enjoy easy access to local restaurants, shops, and community events—from lively parades and market days to the beloved cardboard boat races on the lake. Step inside to find a spacious main floor featuring a bright living area, main floor laundry, and a layout perfect for entertaining. Upstairs offers four comfortable bedrooms, including a primary suite with a private bath. The unfinished basement provides tons of potential to create additional living space, a home gym, or a rec room—whatever fits your lifestyle. Enjoy quiet mornings on the beautiful front porch or unwind in the fenced-in backyard with room to play, garden, or gather around a fire-pit. A well-kept shed out back adds convenient storage for tools and toys. Don't miss this opportunity to be part of a vibrant small-town community with everything just steps from your door.
Listing Agent
Jarchow & Lester
PRODUCTION REALTY - GRASS LAKE License #6501422192 Listed on: 07/01/2025
Home Details
Home Type
- Single Family
Est. Annual Taxes
- $5,717
Year Built
- Built in 2003
Lot Details
- 0.32 Acre Lot
- Lot Dimensions are 176 x 80 x 176
- Level Lot
- Back Yard Fenced
HOA Fees
- $6 Monthly HOA Fees
Parking
- 2 Car Attached Garage
- Front Facing Garage
Home Design
- Traditional Architecture
- Shingle Siding
Interior Spaces
- 1,767 Sq Ft Home
- 2-Story Property
- Ceiling Fan
- Window Treatments
- Bay Window
- Living Room with Fireplace
- Basement Fills Entire Space Under The House
Kitchen
- Built-In Gas Oven
- Range
- Microwave
- Dishwasher
Bedrooms and Bathrooms
- 4 Bedrooms
Laundry
- Laundry Room
- Laundry on main level
- Dryer
- Washer
- Sink Near Laundry
Utilities
- Forced Air Heating and Cooling System
- Heating System Uses Natural Gas
Community Details
- Ridgeview Estates Subdivision
Map
Home Values in the Area
Average Home Value in this Area
Tax History
| Year | Tax Paid | Tax Assessment Tax Assessment Total Assessment is a certain percentage of the fair market value that is determined by local assessors to be the total taxable value of land and additions on the property. | Land | Improvement |
|---|---|---|---|---|
| 2025 | $4,344 | $141,500 | $0 | $0 |
| 2024 | $4,395 | $135,900 | $0 | $0 |
| 2023 | $4,185 | $125,600 | $0 | $0 |
| 2022 | $5,060 | $116,200 | $0 | $0 |
| 2021 | $4,905 | $110,800 | $0 | $0 |
| 2020 | $1,143 | $111,500 | $0 | $0 |
| 2019 | $4,727 | $125,600 | $0 | $0 |
| 2018 | $2,102 | $103,600 | $0 | $0 |
| 2017 | $2,010 | $104,100 | $0 | $0 |
| 2016 | $0 | $98,700 | $98,700 | $0 |
| 2015 | -- | $91,400 | $91,400 | $0 |
| 2014 | -- | $86,600 | $0 | $0 |
| 2013 | -- | $86,600 | $86,600 | $0 |
Property History
| Date | Event | Price | Change | Sq Ft Price |
|---|---|---|---|---|
| 07/01/2025 07/01/25 | For Sale | $329,900 | +69.2% | $187 / Sq Ft |
| 04/15/2016 04/15/16 | Sold | $195,000 | -9.3% | $99 / Sq Ft |
| 03/08/2016 03/08/16 | Pending | -- | -- | -- |
| 02/03/2016 02/03/16 | For Sale | $214,900 | 0.0% | $109 / Sq Ft |
| 07/10/2014 07/10/14 | Rented | $1,350 | 0.0% | -- |
| 07/04/2014 07/04/14 | Under Contract | -- | -- | -- |
| 07/02/2014 07/02/14 | For Rent | $1,350 | -- | -- |
Purchase History
| Date | Type | Sale Price | Title Company |
|---|---|---|---|
| Interfamily Deed Transfer | -- | Liberty Title | |
| Warranty Deed | $195,000 | Cislo Title Co | |
| Interfamily Deed Transfer | -- | Title365 Pittsburgh | |
| Warranty Deed | $210,500 | At | |
| Warranty Deed | -- | -- |
Mortgage History
| Date | Status | Loan Amount | Loan Type |
|---|---|---|---|
| Open | $187,500 | New Conventional | |
| Closed | $191,468 | FHA | |
| Previous Owner | $164,900 | New Conventional | |
| Previous Owner | $168,400 | Fannie Mae Freddie Mac |
Similar Homes in Grass Lake, MI
Source: Southwestern Michigan Association of REALTORS®
MLS Number: 25031901
APN: 008-10-33-427-017-00
- 638 E Michigan Ave Unit 9
- 0 Norvell Rd Unit 24063006
- 647 Church St
- 1751 Sharon Hollow Rd
- 436 Portage St
- 236 Simpson St
- 686 Pinewood Dr
- VL Pinewood Dr
- 11539 Warrior Trail
- 0 E Michigan Ave Unit 23356
- 0 E Michigan Ave Unit 23126977
- 229 Water St
- 0 Wolf Lake Rd Unit 25022761
- 10508 Keane Dr Unit 3
- 10580 Keane Dr
- 2842 Tall Grass Dr
- 9745 W Michigan Ave
- 3400 Mount Hope Rd
- 3546 Mount Hope Rd
- 10230 Tims Lake Blvd Unit 63
