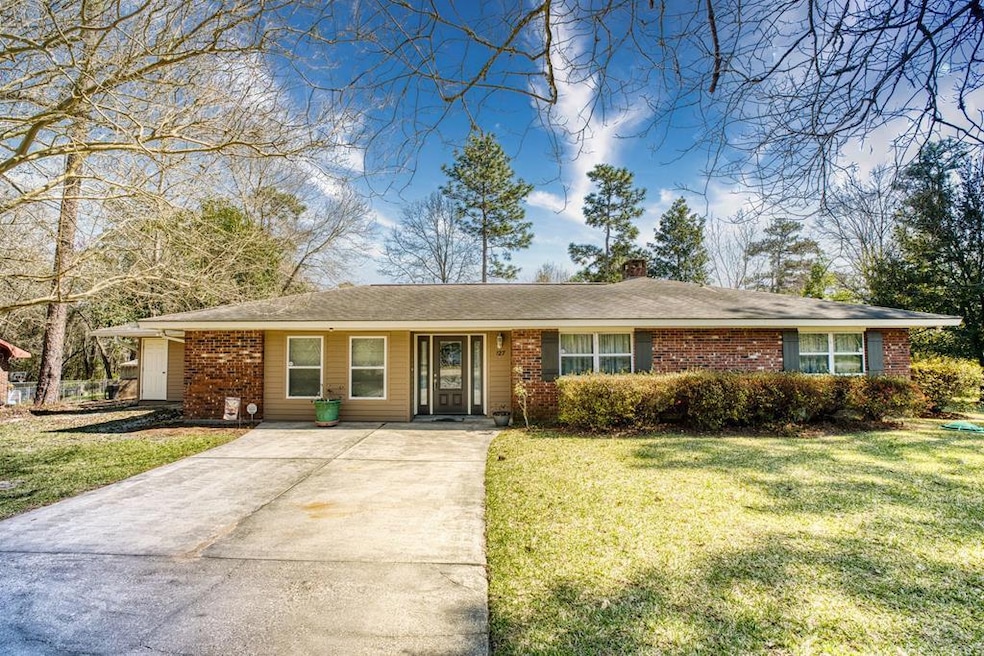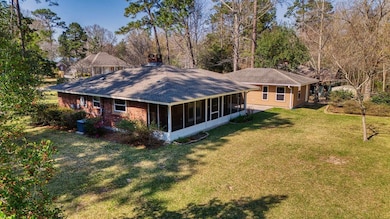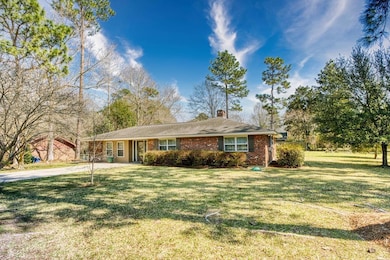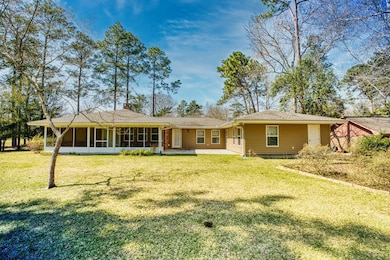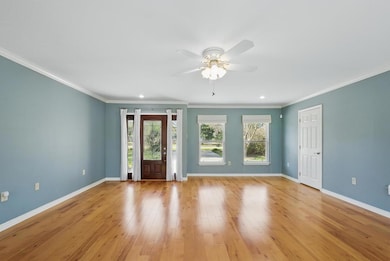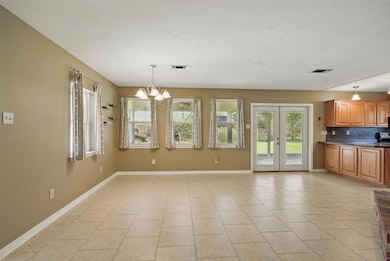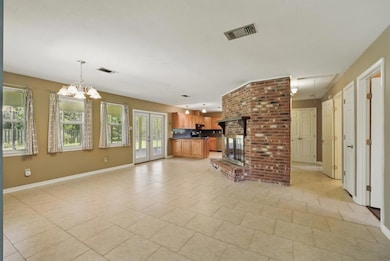127 Ridgeview Dr Carriere, MS 39426
Estimated payment $1,449/month
Highlights
- Waterfront
- Brick or Stone Mason
- French Doors
- Enclosed Patio or Porch
- Walk-In Closet
- Laundry in Utility Room
About This Home
This remodeled Home is located in a gated subdivision boasting fun and exciting amenities. Hawl is an established gated subdivision (24 hr security) located immediately off I59 exit 6 by the New Rouses & Hospital hour commute to major cities New Orleans, Gulf Coast & Hattiesburg. Beautiful 200+ acre lake, restaurant, pickle ball/tennis courts, community pool, beach, 2 marinas, numerous community sponsored family festive gatherings including bands on the beach, student scholarships, firework shows & more. This Home offers option to purchase an adj. additional lot #615 shaded by mature trees and blooming landscaping with two sheds, coveted second water source for irrigation, concrete patio and screened in porch. The MASTER suit addition boasting an enormous closet (71/2'x12') Double vanity master Bathroom, water closet. Plat & survey should be relied on for property boundaries. MLS pictures are not deemed reliable for identification of property and should not be relied on by Buyer.
Listing Agent
RE/MAX Premier Group Brokerage Phone: 6017983399 License #22276 Listed on: 03/03/2025

Home Details
Home Type
- Single Family
Est. Annual Taxes
- $343
Year Built
- Built in 1976
Lot Details
- 0.36 Acre Lot
- Waterfront
- Partially Fenced Property
- Privacy Fence
- Wood Fence
Home Design
- Brick or Stone Mason
- Slab Foundation
- Architectural Shingle Roof
- HardiePlank Type
Interior Spaces
- 2,075 Sq Ft Home
- 1-Story Property
- Ceiling Fan
- Wood Burning Fireplace
- French Doors
Kitchen
- Electric Range
- Dishwasher
- Disposal
Flooring
- Laminate
- Tile
Bedrooms and Bathrooms
- 3 Bedrooms
- Walk-In Closet
- 2 Full Bathrooms
Laundry
- Laundry in Utility Room
- Dryer
- Washer
Parking
- 2 Parking Spaces
- Paved Parking
- Open Parking
Outdoor Features
- Enclosed Patio or Porch
Utilities
- Central Heating and Cooling System
- Vented Exhaust Fan
- High Speed Internet
- Cable TV Available
Community Details
- Property has a Home Owners Association
- Hide A Way Lake Subdivision
Listing and Financial Details
- Assessor Parcel Number 5169310000500500
Map
Home Values in the Area
Average Home Value in this Area
Tax History
| Year | Tax Paid | Tax Assessment Tax Assessment Total Assessment is a certain percentage of the fair market value that is determined by local assessors to be the total taxable value of land and additions on the property. | Land | Improvement |
|---|---|---|---|---|
| 2024 | $343 | $11,217 | $0 | $0 |
| 2023 | $343 | $10,334 | $0 | $0 |
| 2022 | $344 | $10,334 | $0 | $0 |
| 2021 | $343 | $10,210 | $0 | $0 |
| 2020 | $344 | $10,210 | $0 | $0 |
| 2019 | $1,905 | $15,395 | $0 | $0 |
| 2018 | $1,882 | $15,309 | $0 | $0 |
| 2017 | $0 | $15,309 | $0 | $0 |
| 2016 | $1,775 | $15,309 | $0 | $0 |
| 2015 | -- | $13,949 | $0 | $0 |
| 2014 | -- | $13,703 | $0 | $0 |
Property History
| Date | Event | Price | List to Sale | Price per Sq Ft |
|---|---|---|---|---|
| 07/11/2025 07/11/25 | Price Changed | $269,000 | -6.8% | $130 / Sq Ft |
| 07/03/2025 07/03/25 | Price Changed | $288,600 | 0.0% | $139 / Sq Ft |
| 06/26/2025 06/26/25 | Price Changed | $288,700 | 0.0% | $139 / Sq Ft |
| 06/19/2025 06/19/25 | Price Changed | $288,800 | 0.0% | $139 / Sq Ft |
| 06/12/2025 06/12/25 | Price Changed | $288,900 | 0.0% | $139 / Sq Ft |
| 05/15/2025 05/15/25 | Price Changed | $289,000 | -2.7% | $139 / Sq Ft |
| 03/03/2025 03/03/25 | For Sale | $297,000 | -- | $143 / Sq Ft |
Purchase History
| Date | Type | Sale Price | Title Company |
|---|---|---|---|
| Warranty Deed | -- | -- |
Source: Pearl River County Board of REALTORS®
MLS Number: 182980
APN: 5-16-9-31-000-050-0500
- 725 W Lakeshore Dr
- 0 W Lakeshore Dr Lot 929
- 103 Woodlark Cir
- 941 W Lakeshore Dr
- 604 W Lakeshore Dr
- 594 W Lakeshore Dr
- 0 Ridgeview Dr
- 974 Hide a Way Ln
- 977 Hide a Way Ln
- 854 Hide a Way Ln
- 852 Hide a Way Ln
- 848 Hide a Way Ln
- 880 Hide a Way Ln
- 906 W Lakeshore Dr
- 879 Hide a Way Ln
- 0 Pinedale Dr
- 0 Pinedale Dr
- 0 Pinedale Dr
- 0 Montrose Lane Lot 744
- 603 W Lakeshore Dr
- 619 Eighth St Unit B
- 100 Elizabeth St Unit C
- 100 Elizabeth St Unit E
- 201 Teague St Unit .#2
- 21 Big Spring Rd Unit A
- 21 Big Spring Rd
- 1010 Telly Rd Unit A
- 76 Frank Seal Rd
- 39459 Cooper Ln
- 64167 Highway 41 Unit E
- 16329 Ms-603 Unit 16329 hwy 603
- 525 Oakley Blvd
- 6033 Kiowa St
- 6293 Pontiac Dr
- 159 Kelly Dr
- 225 Bald Eagle Dr
- 4291 Poplar Dr
- 300 Mansfield Dr
- 652 Fairfield Loop
- 245 Bald Eagle Dr
