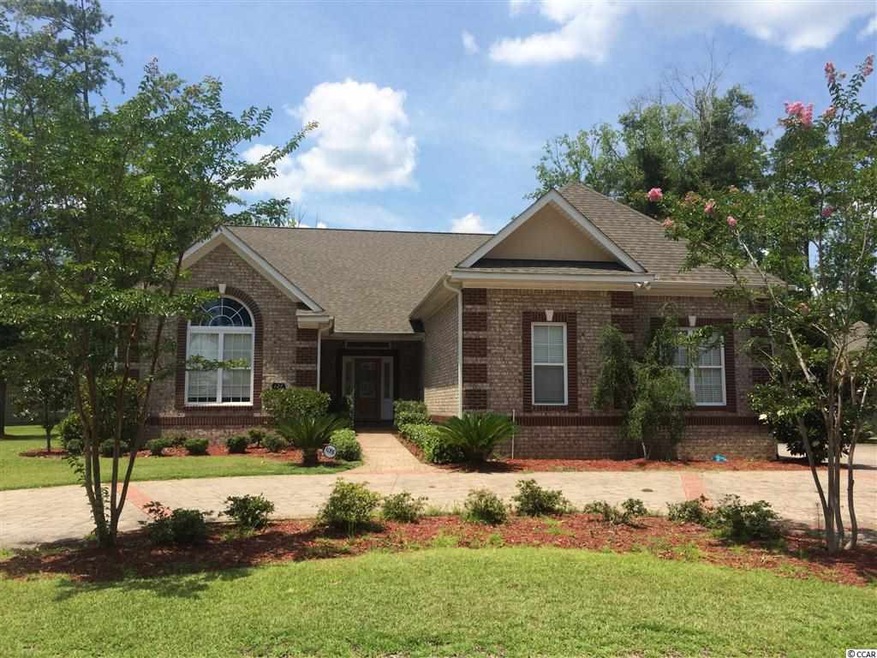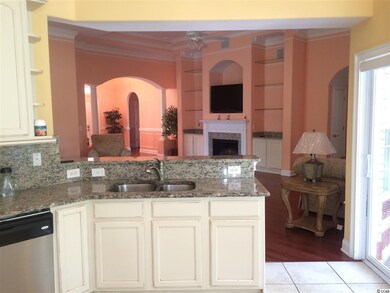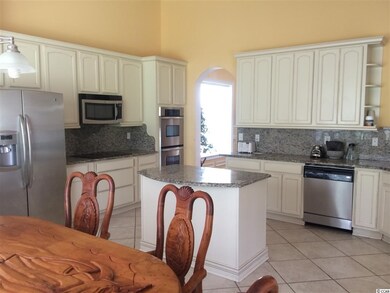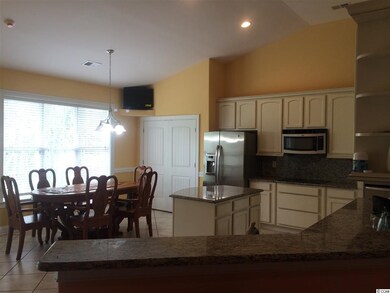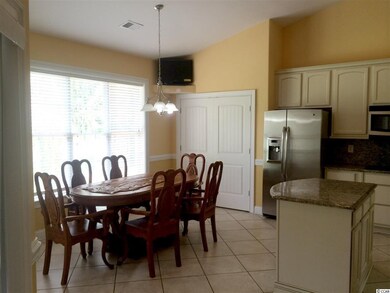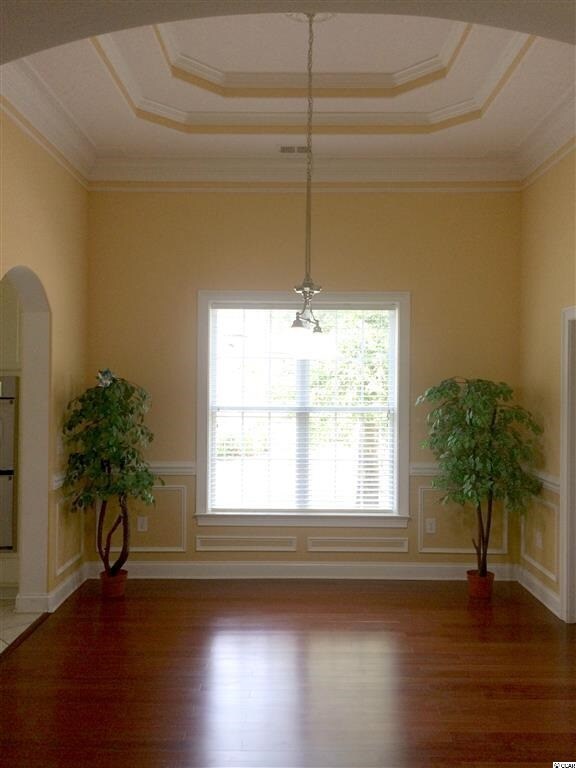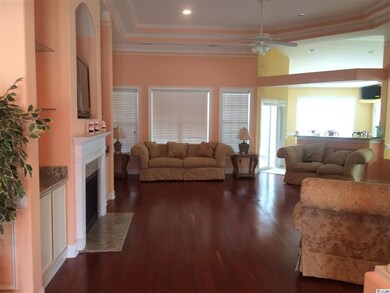
127 Rivers Edge Dr Conway, SC 29526
Highlights
- Clubhouse
- Vaulted Ceiling
- Main Floor Primary Bedroom
- Waccamaw Elementary School Rated A-
- Traditional Architecture
- Whirlpool Bathtub
About This Home
As of February 2020Gorgeous all brick 4 BR 4.5 BA home located in Rivers Edge Plantation community. Upon entering large foyer notice hallway leading to 2 guest bedroom w/full baths. Continue to open family room and formal dining. Tray ceilings throughout home. Enjoy hardwoods, built in shelving, chair rails, speakers for surround sound and marble accented fireplace. With a view to the living area, the spacious kitchen is a chefs dream with matching marble counters, custom cabinets, stainless appliances, double oven, pantry and room for full table. First floor Master Suite boasts bay window, walk in closet, walk in shower, and whirlpool tub. Upstairs find 4th bedroom or bonus room with full bath. Relax on large screened in porch or back patio. Home backs to lake with fountain. Circular drive and 3 car garage for ample parking. The upgrades and accents are too stunning to miss, see for yourself today!
Last Agent to Sell the Property
Dany Drouin
Century 21 The Harrelson Group License #57568 Listed on: 07/22/2014
Last Buyer's Agent
Gloria Brann
Realty ONE Group DocksideSouth License #66811

Home Details
Home Type
- Single Family
Year Built
- Built in 2009
Lot Details
- 1 Acre Lot
- Irregular Lot
HOA Fees
- $92 Monthly HOA Fees
Parking
- 3 Car Attached Garage
Home Design
- Traditional Architecture
- Slab Foundation
- Four Sided Brick Exterior Elevation
- Tile
Interior Spaces
- 3,400 Sq Ft Home
- 1.5-Story Property
- Tray Ceiling
- Vaulted Ceiling
- Ceiling Fan
- Window Treatments
- Entrance Foyer
- Family Room with Fireplace
- Formal Dining Room
- Bonus Room
- Screened Porch
- Carpet
- Fire and Smoke Detector
Kitchen
- Breakfast Area or Nook
- Double Oven
- Range
- Microwave
- Dishwasher
- Stainless Steel Appliances
- Kitchen Island
- Disposal
Bedrooms and Bathrooms
- 4 Bedrooms
- Primary Bedroom on Main
- Split Bedroom Floorplan
- Linen Closet
- Walk-In Closet
- Bathroom on Main Level
- Single Vanity
- Dual Vanity Sinks in Primary Bathroom
- Whirlpool Bathtub
- Shower Only
Laundry
- Laundry Room
- Washer and Dryer Hookup
Utilities
- Central Heating and Cooling System
- Water Heater
- Phone Available
- Cable TV Available
Additional Features
- Patio
- Outside City Limits
Community Details
Recreation
- Community Pool
Additional Features
- Clubhouse
Ownership History
Purchase Details
Home Financials for this Owner
Home Financials are based on the most recent Mortgage that was taken out on this home.Purchase Details
Home Financials for this Owner
Home Financials are based on the most recent Mortgage that was taken out on this home.Purchase Details
Home Financials for this Owner
Home Financials are based on the most recent Mortgage that was taken out on this home.Similar Homes in Conway, SC
Home Values in the Area
Average Home Value in this Area
Purchase History
| Date | Type | Sale Price | Title Company |
|---|---|---|---|
| Warranty Deed | $363,000 | -- | |
| Warranty Deed | $305,000 | -- | |
| Warranty Deed | $76,900 | -- |
Mortgage History
| Date | Status | Loan Amount | Loan Type |
|---|---|---|---|
| Open | $450,000 | VA | |
| Closed | $363,000 | VA | |
| Previous Owner | $165,000 | New Conventional | |
| Previous Owner | $160,000 | Future Advance Clause Open End Mortgage | |
| Previous Owner | $279,000 | Construction |
Property History
| Date | Event | Price | Change | Sq Ft Price |
|---|---|---|---|---|
| 02/13/2020 02/13/20 | Sold | $363,000 | -5.7% | $121 / Sq Ft |
| 11/21/2019 11/21/19 | Price Changed | $385,000 | -3.2% | $128 / Sq Ft |
| 09/13/2019 09/13/19 | For Sale | $397,900 | +30.5% | $133 / Sq Ft |
| 09/10/2014 09/10/14 | Sold | $305,000 | -6.1% | $90 / Sq Ft |
| 08/04/2014 08/04/14 | Pending | -- | -- | -- |
| 07/22/2014 07/22/14 | For Sale | $324,900 | -- | $96 / Sq Ft |
Tax History Compared to Growth
Tax History
| Year | Tax Paid | Tax Assessment Tax Assessment Total Assessment is a certain percentage of the fair market value that is determined by local assessors to be the total taxable value of land and additions on the property. | Land | Improvement |
|---|---|---|---|---|
| 2024 | -- | $20,208 | $3,773 | $16,435 |
| 2023 | $0 | $14,817 | $2,805 | $12,012 |
| 2021 | $89 | $14,817 | $2,805 | $12,012 |
| 2020 | $958 | $12,501 | $2,205 | $10,296 |
| 2019 | $958 | $12,501 | $2,205 | $10,296 |
| 2018 | $967 | $12,298 | $1,990 | $10,308 |
| 2017 | $952 | $12,298 | $1,990 | $10,308 |
| 2016 | -- | $12,298 | $1,990 | $10,308 |
| 2015 | $1,131 | $12,298 | $1,990 | $10,308 |
| 2014 | $4,127 | $19,947 | $2,985 | $16,962 |
Agents Affiliated with this Home
-
G
Seller's Agent in 2020
Gloria Brann
Realty ONE Group DocksideSouth
-
Felicia Pedrick

Buyer's Agent in 2020
Felicia Pedrick
BHHS Myrtle Beach Real Estate
(443) 615-9900
28 Total Sales
-
D
Seller's Agent in 2014
Dany Drouin
Century 21 The Harrelson Group
Map
Source: Coastal Carolinas Association of REALTORS®
MLS Number: 1413937
APN: 36307020018
- 100 Rivers Edge Dr
- 833 Tilly Lake Rd
- 246 Rivers Edge Dr
- 274 Rivers Edge Dr Unit Lot 33
- 286 Rivers Edge Dr
- 920 Daresbury Ln
- 109 Old Chimney Ln Unit Laurel Oak
- 676 Tattlesbury Dr
- 2064 Hazlette Loop
- 119 Old Chimney Ln
- 127 Old Chimney Ln
- The Abaco II Plan at Chestnut Ridge
- Live Oak II Plan at Chestnut Ridge
- The Southport Plan at Chestnut Ridge
- The Sullivan Plan at Chestnut Ridge
- The Live Oak Plan at Chestnut Ridge
- The Archway Plan at Chestnut Ridge
- The Indigo Plan at Chestnut Ridge
- The Abaco Plan at Chestnut Ridge
- The Sanibel Plan at Chestnut Ridge
