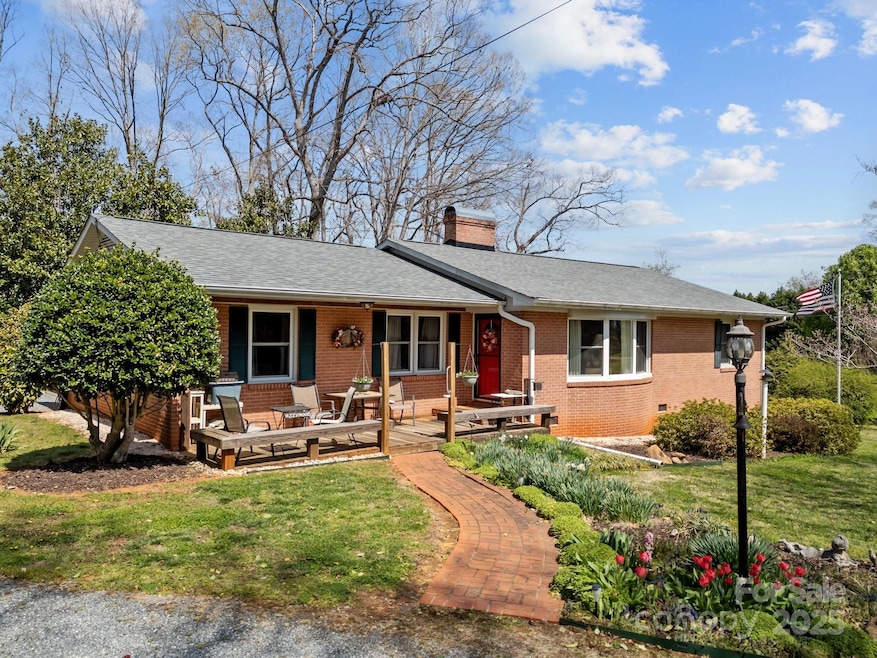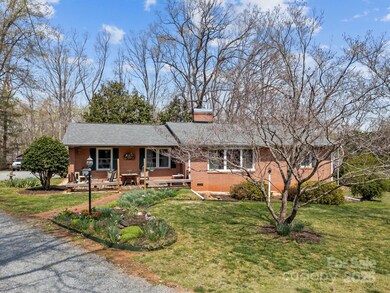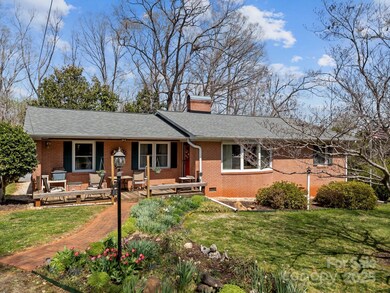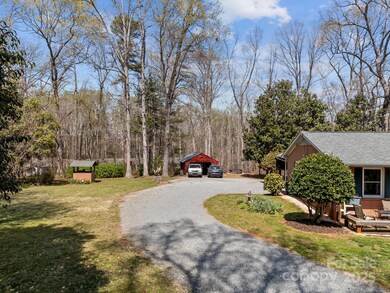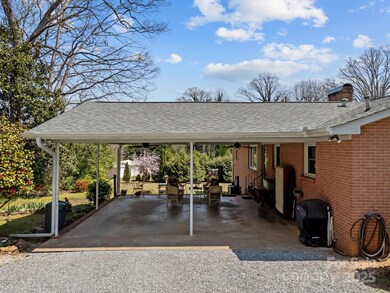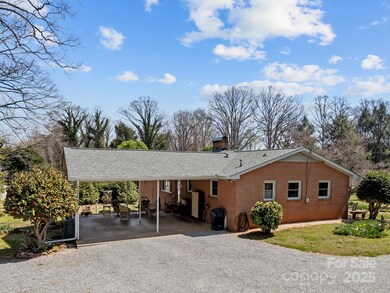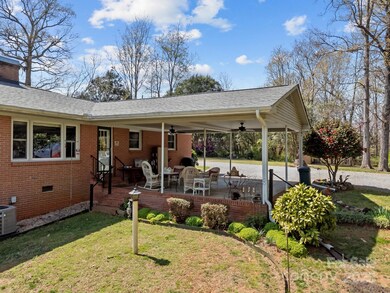
127 Robin Hood Dr Forest City, NC 28043
Highlights
- Barn
- Private Lot
- Front Porch
- Forest City-Dunbar Elementary School Rated 9+
- Ranch Style House
- Laundry Room
About This Home
As of June 2025Nestled on a picturesque 1+ acre lot, this charming 3 bedroom 2 bathroom brick ranch offers classic appeal with endless potential. Surrounded by mature trees and lush landscaping, the property provides a peaceful, private retreat while still being conveniently close to town. Inside you will find a very well maintained layout with ample natural light and an unfinished basement which offers limitless possibilities- extra living space, a workshop or even just additional storage space. The property also includes an old well house which is still functional and a barn with ample additional storage space. Roof was just replaced in 2024 and HVAC was replaced in 2023! Don't miss your chance to own a piece of tranquility in Forest City!
Last Agent to Sell the Property
Keller Williams Ballantyne Area Brokerage Email: Cecilia@soldbykennedy.com License #306208 Listed on: 04/03/2025

Home Details
Home Type
- Single Family
Est. Annual Taxes
- $1,100
Year Built
- Built in 1962
Lot Details
- Private Lot
- Level Lot
- Property is zoned R8
Home Design
- Ranch Style House
- Four Sided Brick Exterior Elevation
Interior Spaces
- Propane Fireplace
- Vinyl Flooring
- Pull Down Stairs to Attic
- Electric Oven
- Laundry Room
Bedrooms and Bathrooms
- 3 Main Level Bedrooms
- 2 Full Bathrooms
Unfinished Basement
- Walk-Out Basement
- Crawl Space
Parking
- Attached Carport
- Driveway
Schools
- Forest City-Dunbar Elementary School
- East Rutherford Middle School
- East Rutherford High School
Utilities
- Central Air
- Heat Pump System
- Septic Tank
Additional Features
- Front Porch
- Barn
Community Details
- Sherwood Forest Subdivision
Listing and Financial Details
- Assessor Parcel Number 422557
Ownership History
Purchase Details
Home Financials for this Owner
Home Financials are based on the most recent Mortgage that was taken out on this home.Purchase Details
Similar Homes in Forest City, NC
Home Values in the Area
Average Home Value in this Area
Purchase History
| Date | Type | Sale Price | Title Company |
|---|---|---|---|
| Warranty Deed | $295,500 | None Listed On Document | |
| Warranty Deed | $295,500 | None Listed On Document | |
| Warranty Deed | $90,500 | None Available |
Mortgage History
| Date | Status | Loan Amount | Loan Type |
|---|---|---|---|
| Open | $15,000 | No Value Available | |
| Closed | $15,000 | No Value Available | |
| Open | $290,147 | FHA | |
| Closed | $290,147 | FHA | |
| Previous Owner | $83,500 | New Conventional |
Property History
| Date | Event | Price | Change | Sq Ft Price |
|---|---|---|---|---|
| 06/27/2025 06/27/25 | Sold | $295,500 | -1.2% | $134 / Sq Ft |
| 05/25/2025 05/25/25 | Pending | -- | -- | -- |
| 04/03/2025 04/03/25 | For Sale | $299,000 | 0.0% | $135 / Sq Ft |
| 04/02/2025 04/02/25 | Price Changed | $299,000 | -- | $135 / Sq Ft |
Tax History Compared to Growth
Tax History
| Year | Tax Paid | Tax Assessment Tax Assessment Total Assessment is a certain percentage of the fair market value that is determined by local assessors to be the total taxable value of land and additions on the property. | Land | Improvement |
|---|---|---|---|---|
| 2024 | $1,100 | $174,500 | $20,200 | $154,300 |
| 2023 | $885 | $174,500 | $20,200 | $154,300 |
| 2022 | $885 | $107,800 | $20,200 | $87,600 |
| 2021 | $869 | $107,800 | $20,200 | $87,600 |
| 2020 | $858 | $107,800 | $20,200 | $87,600 |
| 2019 | $850 | $107,800 | $20,200 | $87,600 |
| 2018 | $679 | $81,800 | $16,300 | $65,500 |
| 2016 | $657 | $81,800 | $16,300 | $65,500 |
| 2013 | -- | $81,800 | $16,300 | $65,500 |
Agents Affiliated with this Home
-
Cecilia Lilly

Seller's Agent in 2025
Cecilia Lilly
Keller Williams Ballantyne Area
(828) 551-5450
2 in this area
116 Total Sales
-
Scott Barfield

Buyer's Agent in 2025
Scott Barfield
Scott Barfield Realty And Land Company
(828) 489-6760
1 in this area
204 Total Sales
Map
Source: Canopy MLS (Canopy Realtor® Association)
MLS Number: 4238811
APN: 422557
- 1180 Piney Ridge Rd
- 103 Orchard St
- 121 Orchard St
- 131 Orchard St
- 135 Orchard St
- 259 Ive Bright Dr
- 184 Sedgefield Dr
- 179 Sedgefield Dr
- 148 Westhaven St
- 0000 Butler Rd
- 200 Butler Rd
- 137 Hardin Rd
- 284 Brackett Rd
- 127 Thompson St
- 0 Hardin Rd
- 204 Caldwell St
- 168 Collins Ave
- 136 Kent Dr
- Lot 23 Commercial Dr
- Lot 22 Commercial Dr
