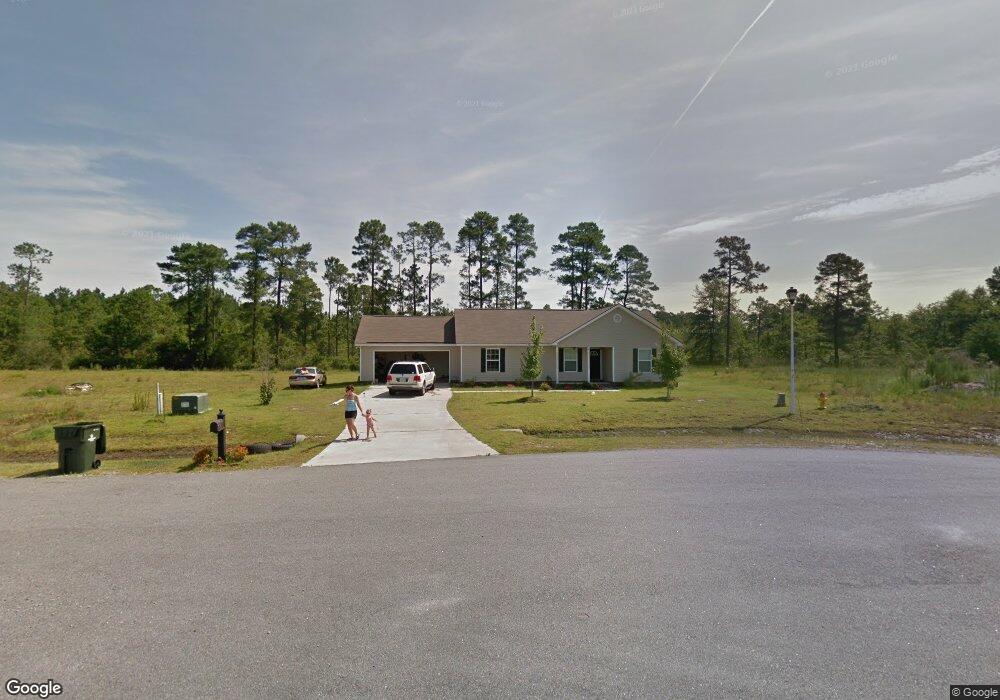127 Rogers Dr Rincon, GA 31326
Estimated Value: $264,000 - $332,000
3
Beds
2
Baths
1,259
Sq Ft
$235/Sq Ft
Est. Value
About This Home
This home is located at 127 Rogers Dr, Rincon, GA 31326 and is currently estimated at $295,507, approximately $234 per square foot. 127 Rogers Dr is a home located in Effingham County with nearby schools including Ebenezer Elementary School, Ebenezer Middle School, and Effingham County High School.
Ownership History
Date
Name
Owned For
Owner Type
Purchase Details
Closed on
Jun 22, 2023
Sold by
Hurst Kara R Taylor
Bought by
Jones Tristan Dailey
Current Estimated Value
Home Financials for this Owner
Home Financials are based on the most recent Mortgage that was taken out on this home.
Original Mortgage
$260,000
Outstanding Balance
$253,273
Interest Rate
6.57%
Mortgage Type
VA
Estimated Equity
$42,234
Purchase Details
Closed on
Feb 24, 2023
Sold by
Hurst Christopher E
Bought by
Hurst Kara R Taylor
Purchase Details
Closed on
May 13, 2016
Sold by
Currin Lucas
Bought by
Hurst Kara R and Hurst Taylor
Home Financials for this Owner
Home Financials are based on the most recent Mortgage that was taken out on this home.
Original Mortgage
$138,821
Interest Rate
3.58%
Mortgage Type
VA
Purchase Details
Closed on
Jul 16, 2010
Sold by
Federal Home Loan Mortgage Corporation
Bought by
Currin Lucas
Home Financials for this Owner
Home Financials are based on the most recent Mortgage that was taken out on this home.
Original Mortgage
$116,062
Interest Rate
4.74%
Mortgage Type
New Conventional
Purchase Details
Closed on
Jul 7, 2009
Bought by
Federal Home Loan
Purchase Details
Closed on
May 27, 2008
Sold by
Stewart James M
Bought by
Stewart Rentals Llc
Purchase Details
Closed on
Jan 24, 2008
Sold by
Mike Stewart Construction
Bought by
Stewart James M
Home Financials for this Owner
Home Financials are based on the most recent Mortgage that was taken out on this home.
Original Mortgage
$120,000
Interest Rate
6.17%
Mortgage Type
New Conventional
Create a Home Valuation Report for This Property
The Home Valuation Report is an in-depth analysis detailing your home's value as well as a comparison with similar homes in the area
Home Values in the Area
Average Home Value in this Area
Purchase History
| Date | Buyer | Sale Price | Title Company |
|---|---|---|---|
| Jones Tristan Dailey | $260,000 | -- | |
| Hurst Kara R Taylor | -- | -- | |
| Hurst Kara R | $135,900 | -- | |
| Currin Lucas | $110,000 | -- | |
| Federal Home Loan | $92,600 | -- | |
| Federal Home Loan Mortgage Corp | $92,647 | -- | |
| Chase Home Finance Llc | $92,647 | -- | |
| Stewart Rentals Llc | -- | -- | |
| Stewart James M | -- | -- |
Source: Public Records
Mortgage History
| Date | Status | Borrower | Loan Amount |
|---|---|---|---|
| Open | Jones Tristan Dailey | $260,000 | |
| Previous Owner | Hurst Kara R | $138,821 | |
| Previous Owner | Currin Lucas | $116,062 | |
| Previous Owner | Stewart James M | $120,000 |
Source: Public Records
Tax History Compared to Growth
Tax History
| Year | Tax Paid | Tax Assessment Tax Assessment Total Assessment is a certain percentage of the fair market value that is determined by local assessors to be the total taxable value of land and additions on the property. | Land | Improvement |
|---|---|---|---|---|
| 2025 | $3,037 | $106,968 | $22,800 | $84,168 |
| 2024 | $3,037 | $99,518 | $22,800 | $76,718 |
| 2023 | $2,660 | $86,146 | $17,600 | $68,546 |
| 2022 | $2,240 | $65,816 | $15,200 | $50,616 |
| 2021 | $2,315 | $68,454 | $14,400 | $54,054 |
| 2020 | $2,204 | $65,314 | $12,000 | $53,314 |
| 2019 | $2,036 | $59,182 | $10,000 | $49,182 |
| 2018 | $1,959 | $55,881 | $10,000 | $45,881 |
| 2017 | $1,879 | $52,772 | $8,800 | $43,972 |
| 2016 | $1,725 | $50,123 | $8,800 | $41,323 |
| 2015 | -- | $44,843 | $3,520 | $41,323 |
| 2014 | -- | $43,923 | $2,600 | $41,323 |
| 2013 | -- | $40,396 | $2,600 | $37,796 |
Source: Public Records
Map
Nearby Homes
- 422 Long Acre Rd
- 262 Tara St
- 262 Tara St
- 1948 Ebenezer Rd
- 595 High Bluff Rd
- 545 Wylly Rd
- 818 High Bluff Rd
- 131 High Bluff Rd
- 1443 Ebenezer Rd
- 1100 Long Bridge Rd
- 312 Lillian St
- 134 Cubbedge Dr
- 230 Brookstone Ct
- 131 Franklins Walk
- 111 Williams Dr
- 105 Williams Dr
- 106 Little Jack Way
- 106 Franklins Walk
- 151 Franklins Walk
- 105 Burns Ct
