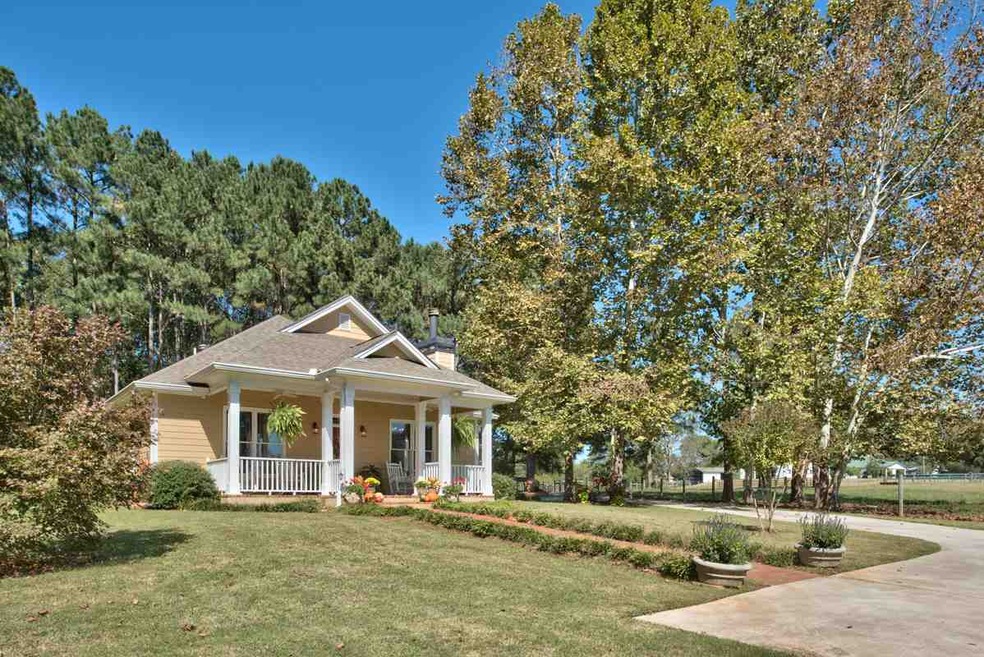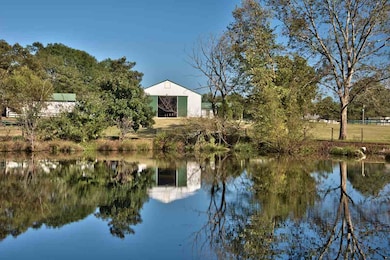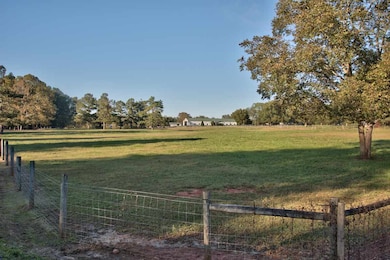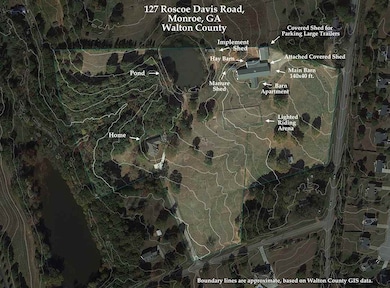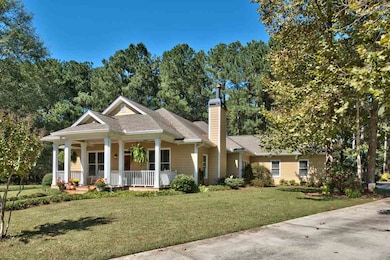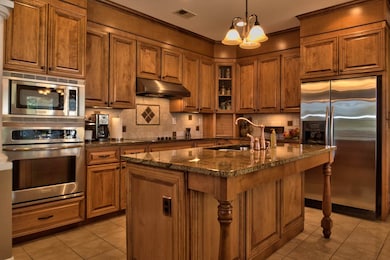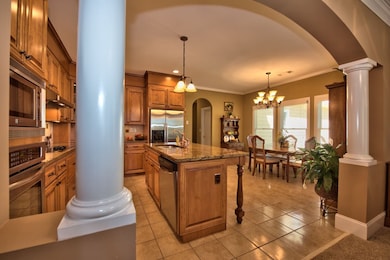
$677,000
- 4 Beds
- 3 Baths
- 3,294 Sq Ft
- 1980 Cedar Bluff Rd
- Monroe, GA
Tranquil and sophisticated 4-bed, 3-bath ranch nestled on 1.34 acres. Custom-designed chef’s kitchen with plenty of white soft-closecabinets, elegant granite countertops. The primary suite boasts a spacious walk-in closet with a luxurious bathroom featuring a tiledshower and indulgent soaking tub. Two-bedroom share a hallway bathroom with a tile shower! The Inviting dining room flows to the
Deborah Newsome Keller Williams North Atlanta
