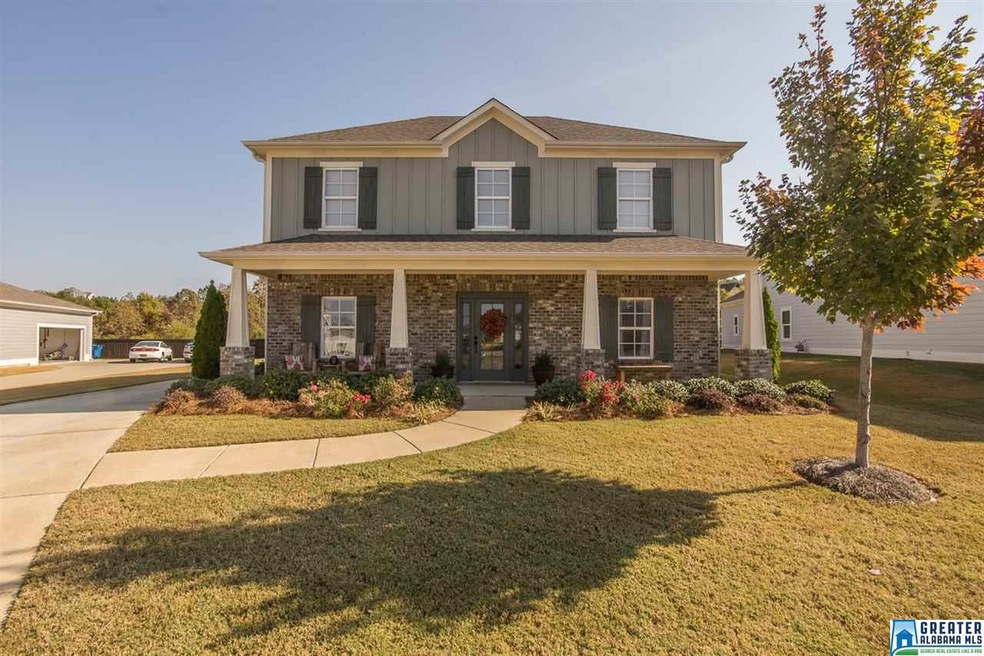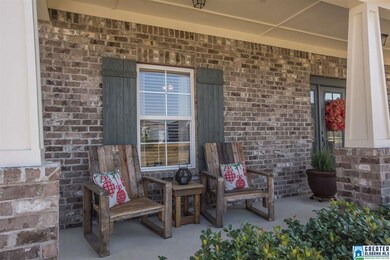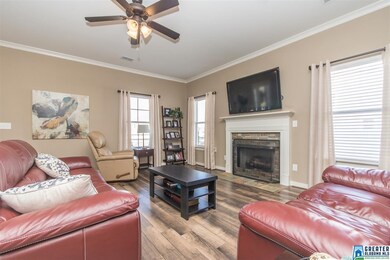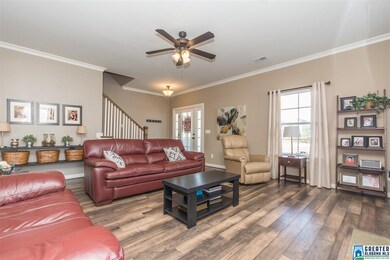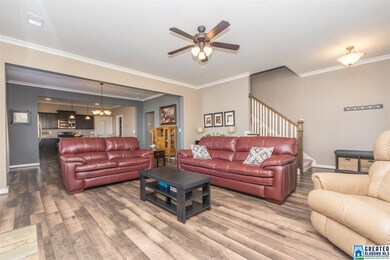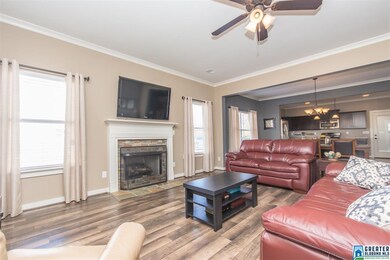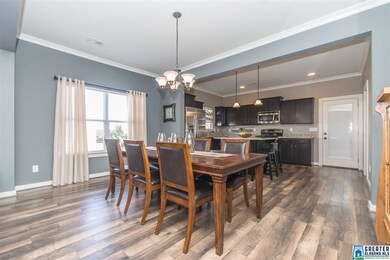
127 Rowntree Path Helena, AL 35080
Highlights
- In Ground Pool
- Clubhouse
- Wood Flooring
- Helena Intermediate School Rated A-
- Cathedral Ceiling
- Main Floor Primary Bedroom
About This Home
As of December 2016Beautifully maintained 2-story, 4 bedroom home offers spacious, open floor plan loaded w/ custom amenities throughout which includes a gourmet kitchen w/ large island, granite counter tops, & stainless appliances as well as a remaining stainless refrigerator. Hardwoods in the kitchen, half bath, great room & dining area provide an elegant designer's touch in addition to easy maintenance of flooring. The large master suite designed for comfortable furniture arrangement is conveniently located on the main level w/ a luxurious en suite master bathroom boasting of an oversized shower, garden tub, separate vanities & walk-in closet. Three nicely sized bathrooms w/ full bath & large loft area complete the upper level. Rear two car garage opens directly into the main level allowing easy access from the covered patio & large, flat fenced backyard. Curb appeal abounds & is within walking distance to the pool & clubhouse!! Don't miss this one owner, spectacular home!!!
Co-Listed By
Teresa Stahl
ARC Realty - Hoover License #25863
Last Buyer's Agent
Tammy Hogue
Keller Williams Realty Hoover License #000077373

Home Details
Home Type
- Single Family
Est. Annual Taxes
- $1,941
Year Built
- 2014
Lot Details
- Interior Lot
- Few Trees
HOA Fees
- $57 Monthly HOA Fees
Parking
- 2 Car Garage
- Garage on Main Level
- Rear-Facing Garage
Home Design
- Brick Exterior Construction
- Slab Foundation
Interior Spaces
- 2-Story Property
- Smooth Ceilings
- Cathedral Ceiling
- Ceiling Fan
- Ventless Fireplace
- Marble Fireplace
- Gas Fireplace
- Double Pane Windows
- Window Treatments
- Great Room with Fireplace
- Dining Room
- Loft
- Pull Down Stairs to Attic
Kitchen
- Stove
- Built-In Microwave
- Dishwasher
- Kitchen Island
- Stone Countertops
Flooring
- Wood
- Carpet
- Tile
Bedrooms and Bathrooms
- 4 Bedrooms
- Primary Bedroom on Main
- Bathtub and Shower Combination in Primary Bathroom
- Garden Bath
- Separate Shower
Laundry
- Laundry Room
- Laundry on main level
- Washer and Electric Dryer Hookup
Outdoor Features
- In Ground Pool
- Covered patio or porch
Utilities
- Two cooling system units
- Central Heating and Cooling System
- Two Heating Systems
- Heat Pump System
- Heating System Uses Gas
- Underground Utilities
- Gas Water Heater
Listing and Financial Details
- Assessor Parcel Number 135164003097000
Community Details
Overview
- Association fees include common grounds mntc
- $13 Other Monthly Fees
- Mckay Association, Phone Number (205) 733-6700
Amenities
- Clubhouse
Recreation
- Community Playground
- Community Pool
- Trails
- Bike Trail
Ownership History
Purchase Details
Home Financials for this Owner
Home Financials are based on the most recent Mortgage that was taken out on this home.Purchase Details
Home Financials for this Owner
Home Financials are based on the most recent Mortgage that was taken out on this home.Purchase Details
Similar Homes in Helena, AL
Home Values in the Area
Average Home Value in this Area
Purchase History
| Date | Type | Sale Price | Title Company |
|---|---|---|---|
| Warranty Deed | $265,900 | None Available | |
| Warranty Deed | $234,500 | None Available | |
| Special Warranty Deed | $50,000 | None Available |
Mortgage History
| Date | Status | Loan Amount | Loan Type |
|---|---|---|---|
| Open | $146,500 | Credit Line Revolving | |
| Closed | $247,000 | New Conventional | |
| Closed | $250,000 | New Conventional | |
| Closed | $256,593 | FHA | |
| Closed | $30,000 | Credit Line Revolving | |
| Previous Owner | $222,775 | New Conventional |
Property History
| Date | Event | Price | Change | Sq Ft Price |
|---|---|---|---|---|
| 12/13/2016 12/13/16 | Sold | $265,900 | +0.4% | $114 / Sq Ft |
| 11/26/2016 11/26/16 | Pending | -- | -- | -- |
| 11/22/2016 11/22/16 | For Sale | $264,900 | +13.0% | $113 / Sq Ft |
| 05/17/2013 05/17/13 | Sold | $234,500 | 0.0% | $102 / Sq Ft |
| 03/08/2013 03/08/13 | Pending | -- | -- | -- |
| 03/08/2013 03/08/13 | For Sale | $234,500 | -- | $102 / Sq Ft |
Tax History Compared to Growth
Tax History
| Year | Tax Paid | Tax Assessment Tax Assessment Total Assessment is a certain percentage of the fair market value that is determined by local assessors to be the total taxable value of land and additions on the property. | Land | Improvement |
|---|---|---|---|---|
| 2024 | $1,941 | $39,620 | $0 | $0 |
| 2023 | $1,792 | $37,400 | $0 | $0 |
| 2022 | $1,533 | $32,120 | $0 | $0 |
| 2021 | $1,397 | $29,340 | $0 | $0 |
| 2020 | $1,334 | $28,060 | $0 | $0 |
| 2019 | $1,335 | $28,080 | $0 | $0 |
| 2017 | $1,217 | $25,680 | $0 | $0 |
| 2015 | $1,133 | $23,960 | $0 | $0 |
| 2014 | $1,064 | $22,560 | $0 | $0 |
Agents Affiliated with this Home
-
Judy Teasley

Seller's Agent in 2016
Judy Teasley
RealtySouth
(205) 229-5929
1 in this area
17 Total Sales
-

Seller Co-Listing Agent in 2016
Teresa Stahl
ARC Realty - Hoover
(205) 365-5430
-
T
Buyer's Agent in 2016
Tammy Hogue
Keller Williams Realty Hoover
(205) 380-3700
-
J
Seller's Agent in 2013
Judy Baker
Ingram & Associates, LLC
Map
Source: Greater Alabama MLS
MLS Number: 767993
APN: 13-5-16-4-003-097-000
- 431 Appleford Rd
- 410 Appleford Rd
- 3048 Bowron Rd
- 117 White Cottage Rd
- 731 Rosebury Rd
- 298 Appleford Rd
- 816 Rosebury Rd
- 2844 Helena Rd
- 4193 Plantation Place
- 306 Saint Charles Way
- 145 Lake Davidson Ln
- 9011 Brookline Ln
- 5242 Roy Dr
- 7715 Wyndham Cir
- 109 Loyola Cir
- 112 Loyola Cir
- 111 Loyola Cir
- 0 Wyndham Pkwy
- 104 Henley Trail
- 113 Loyola Cir
