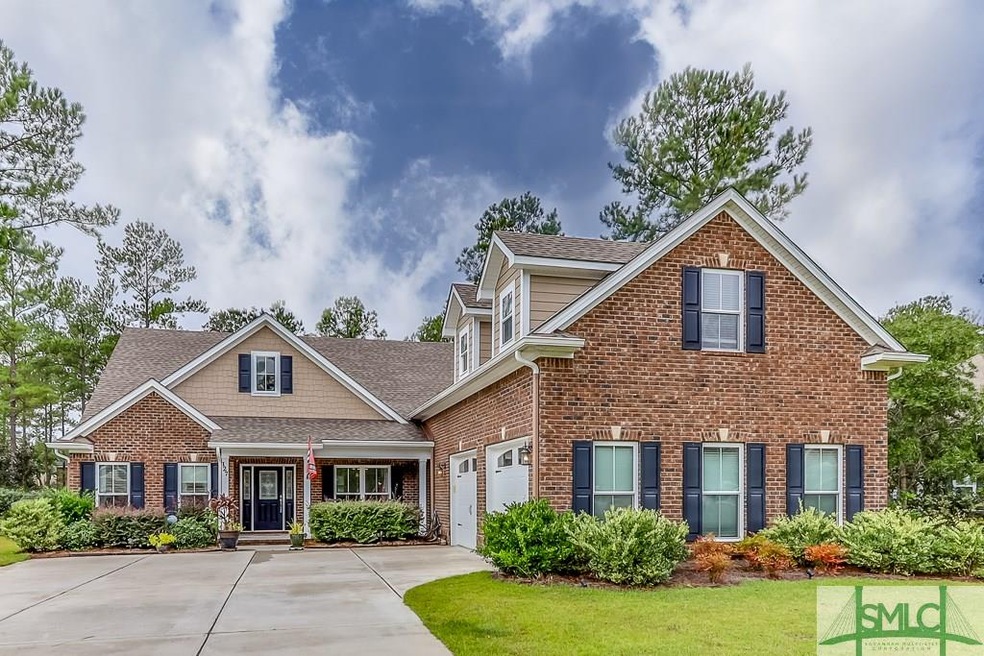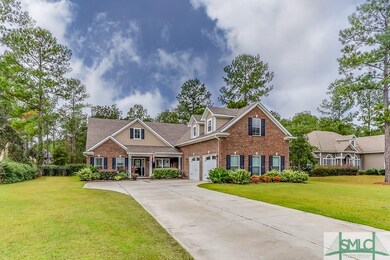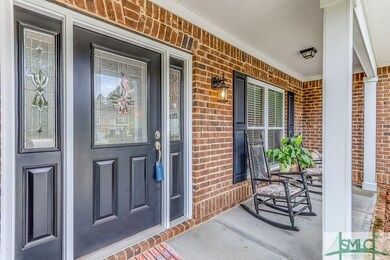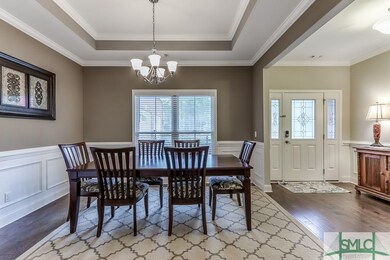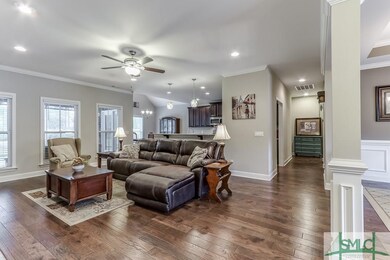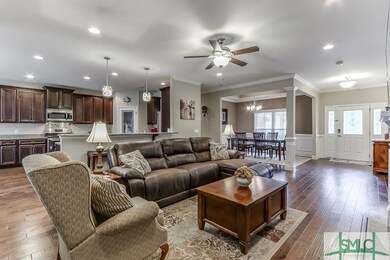
127 Ruby Trail Guyton, GA 31312
Highlights
- Fitness Center
- 0.56 Acre Lot
- Clubhouse
- Marlow Elementary School Rated A-
- ENERGY STAR Certified Homes
- Traditional Architecture
About This Home
As of March 2020Holy Moly what a home!! This custom Tippins Homes located in beautiful Emerald Plantation in Guyton Georgia is simply incredible. This 4 bedroom 3.5 bath full brick home has upgrades galore. Starting with is open floor plan offering hand scraped hardwood flooring throughout downstairs living area to include the master bedroom, granite counter tops, stainless steel appliances, screened back porch, paver patio, gas stove and fireplace, oven pot filler and so much more. You will love the completely fenced huge back yard for those family outings and get together's with friends. Come visit and you will fall in love. Welcome home.
Last Buyer's Agent
Alton Wolfe
Vylla Home License #384070

Home Details
Home Type
- Single Family
Est. Annual Taxes
- $3,740
Year Built
- Built in 2015
Lot Details
- 0.56 Acre Lot
- Fenced Yard
- Interior Lot
- Sprinkler System
HOA Fees
- $99 Monthly HOA Fees
Home Design
- Traditional Architecture
- Brick Exterior Construction
- Concrete Foundation
- Slab Foundation
- Asphalt Roof
- Metal Roof
Interior Spaces
- 2,726 Sq Ft Home
- 1-Story Property
- Bookcases
- Recessed Lighting
- Gas Fireplace
- Double Pane Windows
- Living Room with Fireplace
- Screened Porch
Kitchen
- Breakfast Room
- Oven or Range
- Range Hood
- Microwave
- Dishwasher
- Kitchen Island
- Disposal
Bedrooms and Bathrooms
- 4 Bedrooms
- Dual Vanity Sinks in Primary Bathroom
- Bathtub
- Separate Shower
Laundry
- Laundry Room
- Washer and Dryer Hookup
Parking
- 2 Car Attached Garage
- Automatic Garage Door Opener
Eco-Friendly Details
- ENERGY STAR Certified Homes
Schools
- Marlow Elementary School
- South Effingham Middle School
- South Effingham High School
Utilities
- Zoned Heating and Cooling
- 220 Volts
- 110 Volts
- Propane
- Electric Water Heater
- Septic Tank
- Cable TV Available
Listing and Financial Details
- Exclusions: Propane Tank
- Home warranty included in the sale of the property
- Assessor Parcel Number 0351A-00000-034-000
Community Details
Overview
- Emerald Plantation Association
- Built by Tippins Homes, LLC
Amenities
- Clubhouse
Recreation
- Fitness Center
- Community Pool
Ownership History
Purchase Details
Home Financials for this Owner
Home Financials are based on the most recent Mortgage that was taken out on this home.Purchase Details
Home Financials for this Owner
Home Financials are based on the most recent Mortgage that was taken out on this home.Purchase Details
Purchase Details
Purchase Details
Similar Homes in Guyton, GA
Home Values in the Area
Average Home Value in this Area
Purchase History
| Date | Type | Sale Price | Title Company |
|---|---|---|---|
| Warranty Deed | $360,000 | -- | |
| Warranty Deed | -- | -- | |
| Warranty Deed | $319,985 | -- | |
| Deed | $2,399,400 | -- | |
| Deed | $612,000 | -- | |
| Deed | -- | -- |
Mortgage History
| Date | Status | Loan Amount | Loan Type |
|---|---|---|---|
| Open | $306,000 | New Conventional | |
| Previous Owner | $303,985 | New Conventional |
Property History
| Date | Event | Price | Change | Sq Ft Price |
|---|---|---|---|---|
| 03/06/2020 03/06/20 | Sold | $360,000 | +2.9% | $132 / Sq Ft |
| 01/07/2020 01/07/20 | Price Changed | $349,900 | -1.4% | $128 / Sq Ft |
| 11/25/2019 11/25/19 | Price Changed | $354,900 | -1.4% | $130 / Sq Ft |
| 10/14/2019 10/14/19 | For Sale | $359,900 | +12.5% | $132 / Sq Ft |
| 08/31/2015 08/31/15 | Sold | $319,985 | 0.0% | $120 / Sq Ft |
| 08/01/2015 08/01/15 | Pending | -- | -- | -- |
| 03/18/2015 03/18/15 | For Sale | $319,985 | -- | $120 / Sq Ft |
Tax History Compared to Growth
Tax History
| Year | Tax Paid | Tax Assessment Tax Assessment Total Assessment is a certain percentage of the fair market value that is determined by local assessors to be the total taxable value of land and additions on the property. | Land | Improvement |
|---|---|---|---|---|
| 2024 | $4,509 | $194,114 | $30,000 | $164,114 |
| 2023 | $4,417 | $165,740 | $20,800 | $144,940 |
| 2022 | $358 | $163,740 | $18,800 | $144,940 |
| 2021 | $4,463 | $142,687 | $18,000 | $124,687 |
| 2020 | $3,763 | $132,161 | $18,000 | $114,161 |
| 2019 | $3,788 | $132,161 | $18,000 | $114,161 |
| 2018 | $3,740 | $123,724 | $18,000 | $105,724 |
| 2017 | $3,779 | $123,724 | $18,000 | $105,724 |
| 2016 | $3,607 | $118,697 | $18,000 | $100,697 |
| 2015 | -- | $6,400 | $6,400 | $0 |
| 2014 | -- | $6,400 | $6,400 | $0 |
| 2013 | -- | $18,000 | $18,000 | $0 |
Agents Affiliated with this Home
-
Keith Royal

Seller's Agent in 2020
Keith Royal
LPT Realty LLC
(888) 959-9461
8 in this area
56 Total Sales
-

Buyer's Agent in 2020
Alton Wolfe
Vylla Home
(912) 247-7426
-
Brad McNeely

Seller's Agent in 2015
Brad McNeely
eXp Realty LLC
(912) 412-8830
4 in this area
41 Total Sales
-
K
Seller Co-Listing Agent in 2015
Kevin Merrigan
Three Oaks Realty Company, LLC
Map
Source: Savannah Multi-List Corporation
MLS Number: 214783
APN: 0351A-00000-034-000
- 100 Jay Ct
- 100 Summit Ct
- 107 Bretts Ct
- 4414 Blue Jay Rd
- 883 Zittrouer Rd
- 1206 Zittrouer Rd
- 109 Finch Ln
- 100 Finch Ln
- 132 Royal Oak Dr
- 1831 Midland Rd
- 156 Royal Oak Dr
- 221 Zittrouer Rd
- 162 Whirlwind Way
- 180 Royal Oak Dr
- 117 Myrtlewood Dr
- 717 Noel C Conaway Rd
- 3250 Midland Rd
- 199 Old Oak Rd
- 447 Nease Rd
- 110 Vintage Dr
